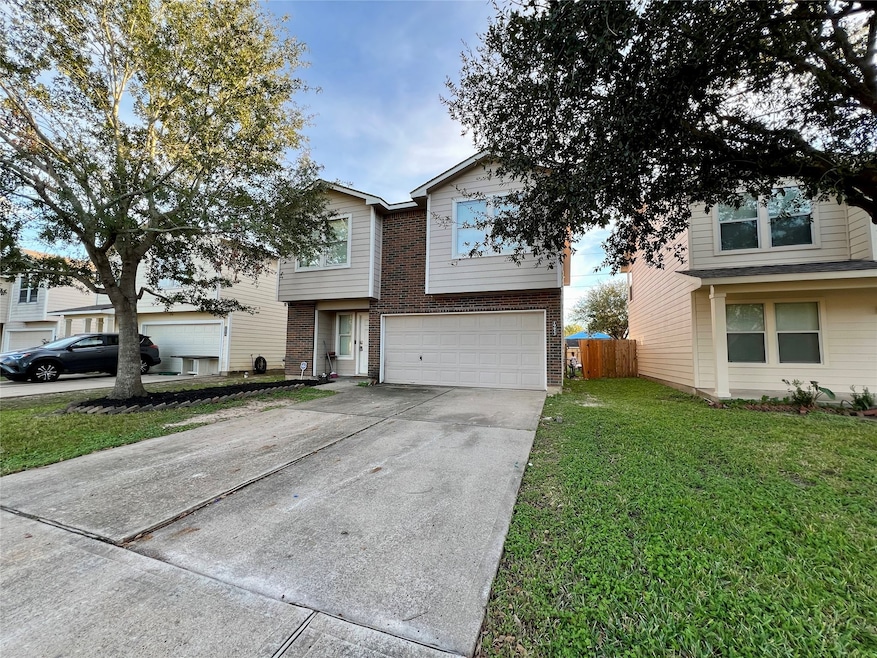
19823 Creston Cove Ct Cypress, TX 77433
Estimated payment $2,205/month
Total Views
7,843
3
Beds
2.5
Baths
2,199
Sq Ft
$130
Price per Sq Ft
Highlights
- Traditional Architecture
- Breakfast Room
- 2 Car Attached Garage
- Game Room
- Family Room Off Kitchen
- Bathtub with Shower
About This Home
Beautiful modern home with tile floors, new carpet, Leather Quartz counter tops, large living area, with an open floor plan. All new cabinets and counter tops in the kitchen. Primary bathroom complete remodel with new floor tile and shower. Home has recently had the roof replaced in 2024. Bedrooms are spacious with large closet space. Great location with easy access to Cy Fair schools.
Home Details
Home Type
- Single Family
Est. Annual Taxes
- $7,371
Year Built
- Built in 2006
Lot Details
- 4,830 Sq Ft Lot
- Back Yard Fenced
HOA Fees
- $38 Monthly HOA Fees
Parking
- 2 Car Attached Garage
Home Design
- Traditional Architecture
- Brick Exterior Construction
- Slab Foundation
- Composition Roof
- Cement Siding
Interior Spaces
- 2,199 Sq Ft Home
- 2-Story Property
- Family Room Off Kitchen
- Living Room
- Breakfast Room
- Game Room
- Utility Room
- Washer and Gas Dryer Hookup
Kitchen
- Gas Oven
- Gas Range
- Dishwasher
- Disposal
Flooring
- Carpet
- Tile
Bedrooms and Bathrooms
- 3 Bedrooms
- En-Suite Primary Bedroom
- Bathtub with Shower
- Separate Shower
Home Security
- Prewired Security
- Fire and Smoke Detector
Schools
- Andre Elementary School
- Hopper Middle School
- Cypress Springs High School
Utilities
- Central Heating and Cooling System
- Heating System Uses Gas
Community Details
- Lancaster Community Association, Phone Number (281) 858-1449
- Cypress Spgs Sec 06 Subdivision
Map
Create a Home Valuation Report for This Property
The Home Valuation Report is an in-depth analysis detailing your home's value as well as a comparison with similar homes in the area
Home Values in the Area
Average Home Value in this Area
Tax History
| Year | Tax Paid | Tax Assessment Tax Assessment Total Assessment is a certain percentage of the fair market value that is determined by local assessors to be the total taxable value of land and additions on the property. | Land | Improvement |
|---|---|---|---|---|
| 2024 | $6,833 | $254,662 | $46,764 | $207,898 |
| 2023 | $6,833 | $280,450 | $50,715 | $229,735 |
| 2022 | $6,978 | $239,122 | $33,810 | $205,312 |
| 2021 | $5,528 | $181,780 | $33,810 | $147,970 |
| 2020 | $5,172 | $166,603 | $28,980 | $137,623 |
| 2019 | $5,105 | $155,363 | $18,596 | $136,767 |
| 2018 | $2,144 | $148,888 | $18,596 | $130,292 |
| 2017 | $4,932 | $145,645 | $18,596 | $127,049 |
| 2016 | $4,165 | $123,000 | $18,596 | $104,404 |
| 2015 | $4,045 | $123,000 | $18,596 | $104,404 |
| 2014 | $4,045 | $113,500 | $16,905 | $96,595 |
Source: Public Records
Property History
| Date | Event | Price | Change | Sq Ft Price |
|---|---|---|---|---|
| 01/15/2025 01/15/25 | Price Changed | $285,000 | -1.7% | $130 / Sq Ft |
| 12/02/2024 12/02/24 | For Sale | $290,000 | -- | $132 / Sq Ft |
Source: Houston Association of REALTORS®
Purchase History
| Date | Type | Sale Price | Title Company |
|---|---|---|---|
| Vendors Lien | -- | Startex Title Company | |
| Special Warranty Deed | -- | None Available | |
| Special Warranty Deed | -- | None Available | |
| Special Warranty Deed | -- | None Available | |
| Trustee Deed | $90,421 | None Available | |
| Vendors Lien | -- | Texas American Title Company |
Source: Public Records
Mortgage History
| Date | Status | Loan Amount | Loan Type |
|---|---|---|---|
| Open | $138,380 | FHA | |
| Previous Owner | $95,009 | Purchase Money Mortgage | |
| Previous Owner | $23,752 | Purchase Money Mortgage |
Source: Public Records
Similar Homes in the area
Source: Houston Association of REALTORS®
MLS Number: 20348726
APN: 1276140030038
Nearby Homes
- 19810 Hidden Shadow Ln
- 19826 Creston Cove Ct
- 7722 Galleon Field Ln
- 7419 Leightonfield Ct
- 7619 Thicket Trace Ct
- 7826 Maverick Trace Ln
- 19538 Narcissus Brook Ln
- 7831 Galleon Field Ln
- 19822 Laurel Trail Dr
- 19603 Yaupon Mist Dr
- 19751 Swan Valley Dr
- 7852 Galleon Field Ln
- 19603 Swan Valley Dr
- 19613 Rustic Lake Ln
- 19627 Lighthouse Scene Ln
- 19511 Swan Valley Dr
- 7907 Fire Thorn Ln
- 19718 Crossfalls Ln
- 19307 Desert Moon Dr
- 7331 River Pines Dr
- 7507 Pheasant Grove Dr
- 19846 Stonecross Glen Ln
- 19863 Hidden Shadow Ln
- 19818 Lindenwick Ct
- 19814 Rustic Lake Ln
- 7818 Yaupon Ranch Ct
- 19835 Rustic Lake Ln
- 19806 Falcon Hill Ct
- 7319 Major Elm St
- 19810 Laurel Trail Dr
- 19823 Crested Hill Ln
- 7880 Galleon Field Ln
- 19803 Falcon Hill Ct
- 19515 Dusty Yaupon Ln
- 19938 Sycamore Valley Dr
- 19418 Yaupon Mist Dr
- 7907 Fire Thorn Ln
- 19946 Sycamore Valley Dr
- 7331 Parkland Manor Dr
- 19602 Lighthouse Scene Ln






