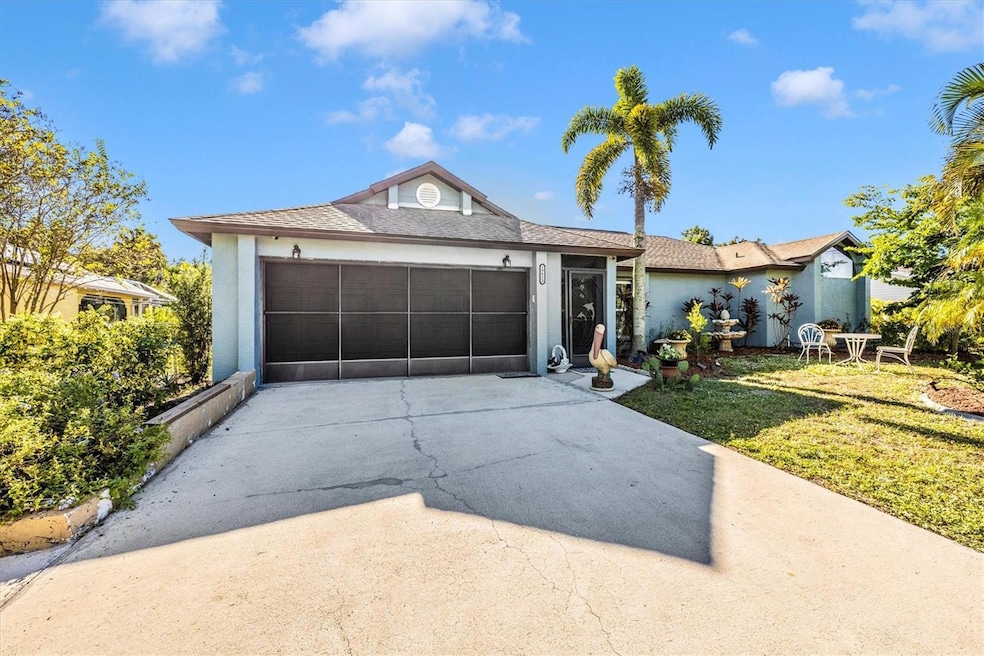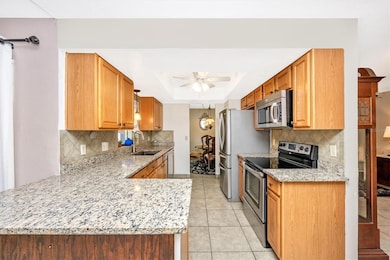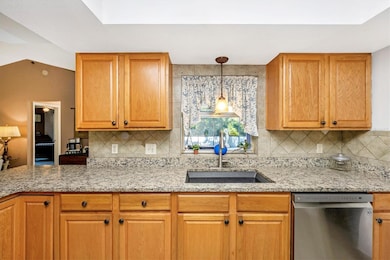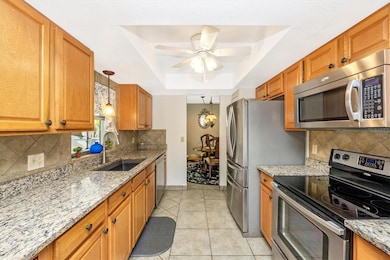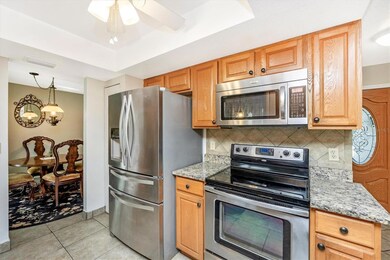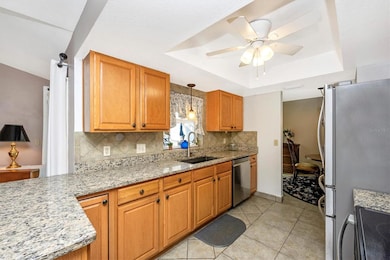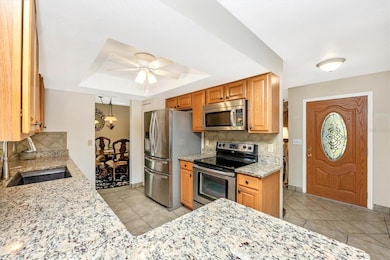19823 Midway Blvd Port Charlotte, FL 33948
Estimated payment $2,396/month
Highlights
- Screened Pool
- Florida Architecture
- Separate Formal Living Room
- Vaulted Ceiling
- Attic
- Great Room
About This Home
Step into this beautifully remodeled 3-bedroom, 2-bath, pool home that truly has it all! Major upgrades include: 50-Year Roof (installed June 2019), 3-Ton AC Unit, Double-Pane Windows & Sliding Glass Doors (2018), Fully Resurfaced Pool (2023), Hurricane Shutters (2023), Hurricane Rated Garage Door (2023), Surround Sound System (inside and in lanai), Fresh Exterior Paint (2025), and Solar Panels (2021). Inside, you'll find 18" tile flooring throughout, separate living spaces (east & west wing) with large owner's suite, kitchen has stainless steel appliances (dishwasher 2025) & granite counter tops. Access from pool area directly to primary suite, great room and hallway bathroom. Outside, enjoy your own private oasis a 20x15 Shed (equipped with electricity), sprinkler irrigation system, security cameras, and professional landscaping, epoxy garage floor. Convenient Location, close to schools and shopping! Don’t miss this move-in ready home—designed for comfort, style, and true Florida living!
Listing Agent
KELLER WILLIAMS ISLAND LIFE REAL ESTATE Brokerage Phone: 941-254-6467 License #3605761 Listed on: 08/22/2025

Co-Listing Agent
KELLER WILLIAMS ISLAND LIFE REAL ESTATE Brokerage Phone: 941-254-6467 License #3557341
Home Details
Home Type
- Single Family
Est. Annual Taxes
- $4,356
Year Built
- Built in 1984
Lot Details
- 10,001 Sq Ft Lot
- Lot Dimensions are 80x125
- North Facing Home
- Wood Fence
- Chain Link Fence
- Irrigation Equipment
- Landscaped with Trees
- Property is zoned RSF3.5
Parking
- 2 Car Attached Garage
Home Design
- Florida Architecture
- Slab Foundation
- Shingle Roof
- Concrete Siding
- Stucco
Interior Spaces
- 2,066 Sq Ft Home
- 1-Story Property
- Vaulted Ceiling
- Ceiling Fan
- Double Pane Windows
- Shutters
- Blinds
- Sliding Doors
- Great Room
- Separate Formal Living Room
- Formal Dining Room
- Tile Flooring
- Attic Fan
Kitchen
- Range with Range Hood
- Microwave
- Dishwasher
- Stone Countertops
Bedrooms and Bathrooms
- 3 Bedrooms
- Split Bedroom Floorplan
- En-Suite Bathroom
- Walk-In Closet
- 2 Full Bathrooms
- Bathtub with Shower
Laundry
- Laundry in Garage
- Washer and Electric Dryer Hookup
Home Security
- Security Lights
- Closed Circuit Camera
- Hurricane or Storm Shutters
- Fire and Smoke Detector
Eco-Friendly Details
- Solar Heating System
Pool
- Screened Pool
- In Ground Pool
- Gunite Pool
- Fence Around Pool
- Pool Tile
- Pool Lighting
Outdoor Features
- Screened Patio
- Shed
- Rain Gutters
- Private Mailbox
- Front Porch
Schools
- Meadow Park Elementary School
- Murdock Middle School
- Port Charlotte High School
Utilities
- Central Heating and Cooling System
- Thermostat
- Electric Water Heater
- 1 Septic Tank
- Cable TV Available
Community Details
- No Home Owners Association
- Port Charlotte Sec Cc8 Subdivision
Listing and Financial Details
- Visit Down Payment Resource Website
- Legal Lot and Block 16 / 165
- Assessor Parcel Number 402220208005
Map
Home Values in the Area
Average Home Value in this Area
Tax History
| Year | Tax Paid | Tax Assessment Tax Assessment Total Assessment is a certain percentage of the fair market value that is determined by local assessors to be the total taxable value of land and additions on the property. | Land | Improvement |
|---|---|---|---|---|
| 2025 | $3,593 | $270,909 | $16,575 | $254,334 |
| 2024 | $4,332 | $276,074 | -- | -- |
| 2023 | $4,332 | $268,033 | $0 | $0 |
| 2022 | $4,191 | $260,226 | $14,450 | $245,776 |
| 2021 | $1,641 | $98,627 | $0 | $0 |
| 2020 | $1,595 | $97,265 | $0 | $0 |
| 2019 | $1,517 | $95,078 | $0 | $0 |
| 2018 | $1,384 | $93,305 | $0 | $0 |
| 2017 | $1,363 | $91,386 | $0 | $0 |
| 2016 | $1,349 | $89,506 | $0 | $0 |
| 2015 | $1,333 | $88,884 | $0 | $0 |
| 2014 | $1,308 | $88,179 | $0 | $0 |
Property History
| Date | Event | Price | List to Sale | Price per Sq Ft | Prior Sale |
|---|---|---|---|---|---|
| 11/18/2025 11/18/25 | Price Changed | $384,900 | -1.3% | $186 / Sq Ft | |
| 10/14/2025 10/14/25 | Price Changed | $389,900 | -2.5% | $189 / Sq Ft | |
| 09/07/2025 09/07/25 | Price Changed | $400,000 | -4.5% | $194 / Sq Ft | |
| 08/22/2025 08/22/25 | For Sale | $419,000 | +47.0% | $203 / Sq Ft | |
| 02/05/2021 02/05/21 | Sold | $285,000 | +3.7% | $138 / Sq Ft | View Prior Sale |
| 01/17/2021 01/17/21 | Pending | -- | -- | -- | |
| 01/15/2021 01/15/21 | For Sale | $274,900 | -- | $133 / Sq Ft |
Purchase History
| Date | Type | Sale Price | Title Company |
|---|---|---|---|
| Warranty Deed | $285,000 | Suncoast One Ttl & Closings | |
| Warranty Deed | $285,000 | Suncoast One Title & Closings | |
| Interfamily Deed Transfer | -- | None Available | |
| Special Warranty Deed | $70,900 | First American Title Ins | |
| Trustee Deed | $62,100 | Attorney | |
| Interfamily Deed Transfer | -- | Banyan Title | |
| Interfamily Deed Transfer | -- | None Available | |
| Interfamily Deed Transfer | -- | None Available | |
| Quit Claim Deed | -- | -- | |
| Interfamily Deed Transfer | -- | Banyan Title Of Florida Llc | |
| Interfamily Deed Transfer | -- | Banyan Title | |
| Warranty Deed | $115,900 | -- | |
| Quit Claim Deed | -- | -- | |
| Deed | $91,000 | -- | |
| Warranty Deed | $115,900 | -- |
Mortgage History
| Date | Status | Loan Amount | Loan Type |
|---|---|---|---|
| Previous Owner | $256,000 | Fannie Mae Freddie Mac | |
| Previous Owner | $107,590 | VA | |
| Previous Owner | $99,515 | No Value Available |
Source: Stellar MLS
MLS Number: N6140188
APN: 402220208005
- 538 Grenada St NW
- 19782 Midway Blvd
- 724 Merrick Ln NW
- 19897 Midway Blvd
- 138 Edgemere St NW
- 907 Sidney Terrace NW
- 801 Mcmahon Ave NW
- 1074 Darby Dr NW
- 566 Chamber St NW
- 256 Chamber St NW
- 455 Lenoir St NW
- 512 Donora St
- 2491 Lake View Blvd
- 947 Silver Springs Terrace NW
- 725 Chevy Chase St NW
- 2590 Lake View Blvd
- 939 Silver Springs Terrace NW
- 1021 Victoria Ave NW
- 402 Cicero St NW
- 724 Haleybury St
- 1014 Darby Dr NW
- 661 Myra Ln NW
- 874 Dolphin Ave NW
- 2582 Lake View Blvd
- 1216 Eden Ave
- 480 N Spring Lake Blvd NW
- 342 Millport St NW
- 334 Millport St NW
- 850 Forest Hill Ln NW
- 326 Millport St NW
- 1161 Barbour Ave
- 1196 Ample Ave
- 233 Chamber St NW
- 772 S Ellicott Cir
- 1148 Salina Ave
- 1000 Chevy Chase St NW
- 949 Chevy Chase St NW
- 1180 Vernon Ave
- 1011 Tropical Ave NW
- 830 Columbia Rental St
