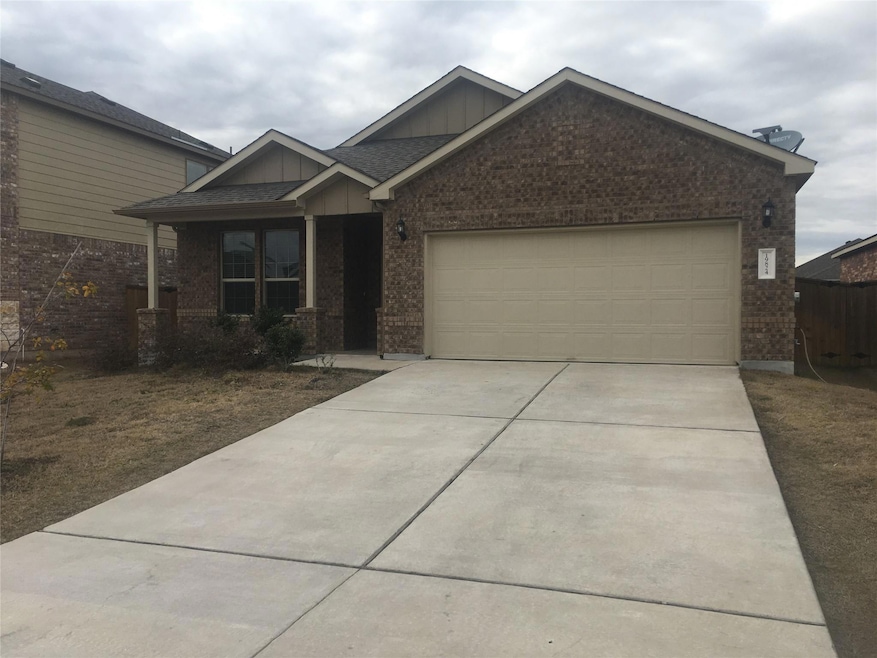19824 Cherubini Trail Pflugerville, TX 78660
Blackhawk NeighborhoodHighlights
- Clubhouse
- Granite Countertops
- Sport Court
- Cele Middle School Rated A-
- Community Pool
- Open to Family Room
About This Home
This stunning, move-in-ready home boasts 4 spacious bedrooms and 3 full baths, featuring high-end finishes throughout. Highlights include sleek 16" offset tile flooring, stainless steel appliances, 2" blinds, and elegant granite countertops paired with 42" kitchen cabinets. The home also includes a full sprinkler system.
Avalon offers a wealth of amenities designed for every lifestyle. Enjoy the refreshing swim center, splash zone, basketball court, and playscape, or unwind at the covered picnic pavilion. For golf enthusiasts, the Blackhawk Golf Course is just a stone's throw away. Plus, the on-site elementary school makes this community ideal for families.
Come see it for yourself — this home has everything you need and more!
Listing Agent
Anzures Realty Brokerage Phone: (512) 520-8099 License #0486771 Listed on: 05/29/2025
Home Details
Home Type
- Single Family
Est. Annual Taxes
- $7,494
Year Built
- Built in 2016
Lot Details
- 5,998 Sq Ft Lot
- East Facing Home
- Privacy Fence
- Wood Fence
- Interior Lot
- Level Lot
- Sprinkler System
- Dense Growth Of Small Trees
Parking
- 2 Car Attached Garage
- Front Facing Garage
Home Design
- Brick Exterior Construction
- Slab Foundation
- Composition Roof
- Masonry Siding
- HardiePlank Type
Interior Spaces
- 1,746 Sq Ft Home
- 1-Story Property
- Ceiling Fan
- Recessed Lighting
- Window Treatments
- Entrance Foyer
- Fire and Smoke Detector
Kitchen
- Galley Kitchen
- Open to Family Room
- Self-Cleaning Oven
- Gas Cooktop
- Free-Standing Range
- Microwave
- Dishwasher
- ENERGY STAR Qualified Appliances
- Kitchen Island
- Granite Countertops
- Disposal
Flooring
- Carpet
- Tile
Bedrooms and Bathrooms
- 4 Main Level Bedrooms
- Walk-In Closet
- 3 Full Bathrooms
- Double Vanity
Outdoor Features
- Patio
- Porch
Schools
- Riojas Elementary School
- Cele Middle School
- Hendrickson High School
Utilities
- Central Heating and Cooling System
- Vented Exhaust Fan
- Heating System Uses Natural Gas
- Underground Utilities
- Municipal Utilities District for Water and Sewer
- ENERGY STAR Qualified Water Heater
Listing and Financial Details
- Security Deposit $2,200
- Tenant pays for all utilities
- The owner pays for association fees
- 12 Month Lease Term
- $50 Application Fee
- Assessor Parcel Number 02806204110000
Community Details
Overview
- Property has a Home Owners Association
- Avalon Subdivision
- Property managed by Compa Properties LLC
Amenities
- Clubhouse
Recreation
- Sport Court
- Community Playground
- Community Pool
- Park
- Trails
Pet Policy
- Pet Deposit $500
- Dogs Allowed
Map
Source: Unlock MLS (Austin Board of REALTORS®)
MLS Number: 6544513
APN: 860286
- 19717 Shinning Isle Run
- 20117 Talon Grasp Trail
- 3700 Heron Roost Pass
- 20104 Garganey Dr
- 19232 Burrowbridge Rd
- 3609 Heron Roost Pass
- 19300 Tristan Stone Dr
- 20121 Harrier Flight Trail
- 3612 Raven Caw Pass
- 20236 Smedley Dr
- 20240 Smedley Dr
- 19908 Eire Dr
- 4129 Godwit Dr
- 20221 Harrier Flight Trail
- 4217 Basilone Dr
- 20408 Smedley Dr
- 4225 Basilone Dr
- 20417 Whimbrel Ct
- 19825 Rhiannon Ln
- 20432 Shellduck Dr
- 19644 Dunstan Beacon Ln
- 19701 Cherubini Trail
- 20028 Crested Caracara Ln
- 19729 Abigail Way
- 19309 Burrowbridge Rd
- 3620 Brean Down Rd
- 3709 Eagle Fledge Terrace
- 3725 Brean Down
- 3601 Eagle Fledge Terrace
- 20224 Stanley Robin Ln
- 20009 Wirrall Rd
- 19817 Rhiannon Ln
- 3908 Crispin Hall Ln
- 3900 Crispin Hall Ln
- 19405 Brusk Ln
- 21016 Abigail Way
- 17624 Bridgefarmer Blvd
- 19812 Chayton Cir
- 19528 Brue St
- 3841 Gildas Path







