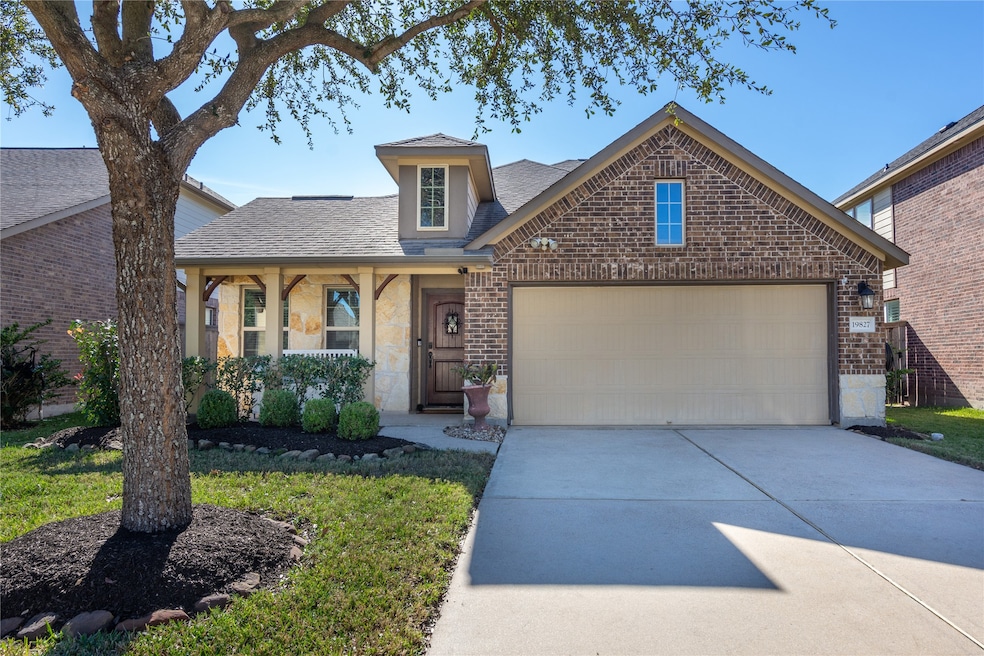
19827 Kelsey Gap Ct Cypress, TX 77433
Highlights
- Fitness Center
- Clubhouse
- Pond
- Warner Elementary School Rated A
- Deck
- Traditional Architecture
About This Home
As of March 2025Bring your buyers to see this beautiful 1.5 story home located on a cul de sac! Darling front porch with brick and stone elevation. Home features spacious study off the entry. Open island kitchen with granite counters, and stainless-steel appliances. Kitchen opens to the large family room. Game room upstairs is a great flex space with half bath. Could be used, as a 4th bedroom, game/media room, or home office! This home is perfect to entertain your guests. Great size backyard with covered patio and fan. Don't Miss This Opportunity to call this home!
Last Agent to Sell the Property
CB&A, Realtors License #0677056 Listed on: 01/09/2025

Home Details
Home Type
- Single Family
Est. Annual Taxes
- $8,665
Year Built
- Built in 2013
Lot Details
- 6,285 Sq Ft Lot
- Cul-De-Sac
- Back Yard Fenced and Side Yard
HOA Fees
- $92 Monthly HOA Fees
Parking
- 2 Car Attached Garage
Home Design
- Traditional Architecture
- Brick Exterior Construction
- Slab Foundation
- Composition Roof
- Stone Siding
- Radiant Barrier
Interior Spaces
- 2,388 Sq Ft Home
- 1-Story Property
- Ceiling Fan
- Gas Fireplace
- Window Treatments
- Formal Entry
- Family Room Off Kitchen
- Breakfast Room
- Combination Kitchen and Dining Room
- Home Office
- Game Room
- Utility Room
- Washer and Gas Dryer Hookup
Kitchen
- Breakfast Bar
- Oven
- Gas Cooktop
- Microwave
- Dishwasher
- Disposal
Flooring
- Wood
- Carpet
- Tile
Bedrooms and Bathrooms
- 3 Bedrooms
- En-Suite Primary Bedroom
- Double Vanity
- Soaking Tub
- Bathtub with Shower
- Separate Shower
Home Security
- Security System Owned
- Fire and Smoke Detector
Eco-Friendly Details
- Energy-Efficient Windows with Low Emissivity
- Energy-Efficient HVAC
- Energy-Efficient Insulation
- Energy-Efficient Thermostat
- Ventilation
Outdoor Features
- Pond
- Deck
- Covered Patio or Porch
Schools
- Warner Elementary School
- Smith Middle School
- Cypress Ranch High School
Utilities
- Central Heating and Cooling System
- Heating System Uses Gas
- Programmable Thermostat
Listing and Financial Details
- Seller Concessions Offered
Community Details
Overview
- Association fees include recreation facilities
- Crest Management Association, Phone Number (281) 945-4712
- Built by Ashton Woods Homes
- Cypress Creek Lakes Subdivision
Amenities
- Picnic Area
- Clubhouse
Recreation
- Community Playground
- Fitness Center
- Community Pool
- Park
- Trails
Ownership History
Purchase Details
Home Financials for this Owner
Home Financials are based on the most recent Mortgage that was taken out on this home.Purchase Details
Home Financials for this Owner
Home Financials are based on the most recent Mortgage that was taken out on this home.Purchase Details
Home Financials for this Owner
Home Financials are based on the most recent Mortgage that was taken out on this home.Similar Homes in the area
Home Values in the Area
Average Home Value in this Area
Purchase History
| Date | Type | Sale Price | Title Company |
|---|---|---|---|
| Deed | -- | Texas American Title Company | |
| Vendors Lien | -- | None Available | |
| Vendors Lien | -- | Dominion Title Llc |
Mortgage History
| Date | Status | Loan Amount | Loan Type |
|---|---|---|---|
| Open | $200,000 | New Conventional | |
| Previous Owner | $194,000 | New Conventional | |
| Previous Owner | $220,500 | New Conventional | |
| Previous Owner | $223,300 | VA |
Property History
| Date | Event | Price | Change | Sq Ft Price |
|---|---|---|---|---|
| 03/06/2025 03/06/25 | Sold | -- | -- | -- |
| 01/22/2025 01/22/25 | Pending | -- | -- | -- |
| 01/09/2025 01/09/25 | For Sale | $410,000 | -- | $172 / Sq Ft |
Tax History Compared to Growth
Tax History
| Year | Tax Paid | Tax Assessment Tax Assessment Total Assessment is a certain percentage of the fair market value that is determined by local assessors to be the total taxable value of land and additions on the property. | Land | Improvement |
|---|---|---|---|---|
| 2024 | $7,371 | $411,568 | $73,246 | $338,322 |
| 2023 | $7,371 | $429,768 | $73,246 | $356,522 |
| 2022 | $8,601 | $374,145 | $63,601 | $310,544 |
| 2021 | $8,262 | $284,900 | $57,874 | $227,026 |
| 2020 | $8,219 | $246,993 | $52,448 | $194,545 |
| 2019 | $8,516 | $247,878 | $48,228 | $199,650 |
| 2018 | $2,679 | $263,840 | $48,228 | $215,612 |
| 2017 | $9,066 | $263,840 | $48,228 | $215,612 |
| 2016 | $9,066 | $263,840 | $48,228 | $215,612 |
| 2015 | $7,063 | $281,804 | $48,228 | $233,576 |
| 2014 | $7,063 | $246,893 | $48,228 | $198,665 |
Agents Affiliated with this Home
-
Stacey Fuselier

Seller's Agent in 2025
Stacey Fuselier
CB&A, Realtors
(325) 864-9763
28 in this area
49 Total Sales
-
Linjie Zhu
L
Buyer's Agent in 2025
Linjie Zhu
Walzel Properties - Corporate Office
(281) 617-6373
1 in this area
27 Total Sales
Map
Source: Houston Association of REALTORS®
MLS Number: 76329187
APN: 1334780010035
- 19823 Molly Winters Ln
- 19803 Molly Winters Ln
- 19923 Durwood Pines Ln
- 20010 Barrow Edge Ln
- 10111 Redgrove Falls Ct
- 10518 Kicking Horse Pass
- 21307 Metallic Blue Dr
- 11439 Bush Clover Dr
- 21706 Lime Moss Ln
- 11414 Bush Clover Dr
- 21831 Honey Scent Ln
- 11007 Marbling Loop
- 22510 Viceroy Butterfly Dr
- 22530 Viceroy Butterfly Dr
- 11126 Poplar Tree Dr
- 19422 Meadow Lakes Dr
- 19522 Lighted Hill Ct
- 19818 Indigo Key Ct
- 20710 Via Giulia Ct
- 19831 Indigo Key Ct






