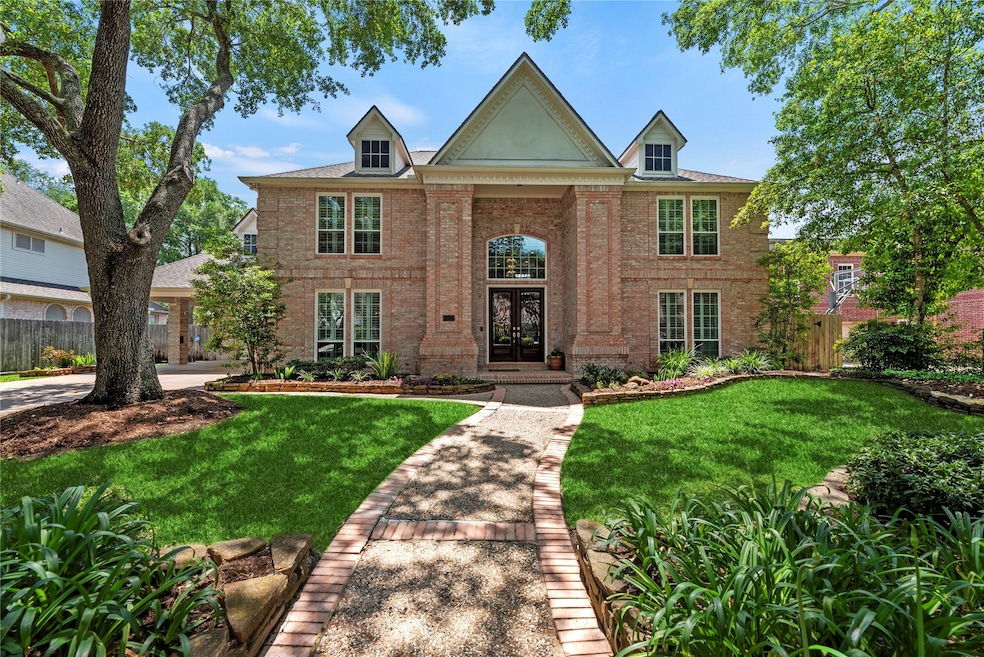
19827 Timberwind Ln Houston, TX 77094
Green Trails NeighborhoodEstimated payment $5,562/month
Highlights
- Spa
- Deck
- Engineered Wood Flooring
- Hazel S. Pattison Elementary School Rated A
- Traditional Architecture
- Sun or Florida Room
About This Home
A rare gem in a prime location! Meticulously maintained original-owner custom home in Green Trails Est., located near Energy Corridor & KATY ISD Schools. The home offers 4 large beds, 3.5 baths, 1st-floor prim. suite, office w/built-ins, multiple living spaces, generous family, upstairs game rm/media, & beautifully landscaped backyard incl. extensive rock garden, pond, mature landscape w/40-year-old Oak Trees all for your enjoyment. The covered patio & sunroom share views of the private oasis all day! Just a few of the updates include: 2018 kitchen feat: granite Ctops, solid cherry cabinets, SS appliances, wine/coffee bar w/cooler, tankless water heater w/recirculation pump (2023), whole-house PEX plumbing (2021), Certainteed roof (2018), updated windows, ALL baths updated, (2021) Sherwin Williams "Emerald" level interior paint & updated& ZONED 15 SEER HVAC. Freezer stays. See attached update list for full details. MAKE THIS A PRIORITY TO SEE IN PERSON!
Listing Agent
RE/MAX Signature Brokerage Phone: 713-851-4871 License #0605116 Listed on: 05/15/2025

Home Details
Home Type
- Single Family
Est. Annual Taxes
- $13,449
Year Built
- Built in 1989
Lot Details
- 0.26 Acre Lot
- Property is Fully Fenced
- Sprinkler System
- Private Yard
HOA Fees
- $82 Monthly HOA Fees
Parking
- 2 Car Attached Garage
- Oversized Parking
- Garage Door Opener
Home Design
- Traditional Architecture
- Brick Exterior Construction
- Slab Foundation
- Composition Roof
- Wood Siding
- Cement Siding
Interior Spaces
- 4,744 Sq Ft Home
- 2-Story Property
- High Ceiling
- Wood Burning Fireplace
- Gas Log Fireplace
- Entrance Foyer
- Family Room
- Breakfast Room
- Home Office
- Sun or Florida Room
- Screened Porch
Kitchen
- Breakfast Bar
- Double Oven
- Electric Oven
- Microwave
- Dishwasher
- Disposal
Flooring
- Engineered Wood
- Carpet
- Tile
Bedrooms and Bathrooms
- 4 Bedrooms
- Double Vanity
- Separate Shower
Outdoor Features
- Spa
- Balcony
- Deck
- Patio
Schools
- Pattison Elementary School
- Mcmeans Junior High School
- Taylor High School
Utilities
- Central Heating and Cooling System
Community Details
- Association fees include recreation facilities
- Sterling Asi Association, Phone Number (832) 678-4500
- Green Trails Sec 01 Subdivision
Map
Home Values in the Area
Average Home Value in this Area
Tax History
| Year | Tax Paid | Tax Assessment Tax Assessment Total Assessment is a certain percentage of the fair market value that is determined by local assessors to be the total taxable value of land and additions on the property. | Land | Improvement |
|---|---|---|---|---|
| 2024 | $4,942 | $647,355 | $114,103 | $533,252 |
| 2023 | $4,942 | $730,326 | $114,103 | $616,223 |
| 2022 | $14,108 | $675,144 | $96,595 | $578,549 |
| 2021 | $13,535 | $619,177 | $91,162 | $528,015 |
| 2020 | $13,032 | $548,759 | $91,162 | $457,597 |
| 2019 | $15,410 | $625,984 | $91,162 | $534,822 |
| 2018 | $7,998 | $604,215 | $91,162 | $513,053 |
| 2017 | $14,273 | $604,215 | $91,162 | $513,053 |
| 2016 | $12,975 | $604,215 | $91,162 | $513,053 |
| 2015 | $7,654 | $604,215 | $91,162 | $513,053 |
| 2014 | $7,654 | $504,997 | $91,162 | $413,835 |
Property History
| Date | Event | Price | Change | Sq Ft Price |
|---|---|---|---|---|
| 07/16/2025 07/16/25 | Pending | -- | -- | -- |
| 06/24/2025 06/24/25 | Price Changed | $800,000 | -5.3% | $169 / Sq Ft |
| 06/12/2025 06/12/25 | Price Changed | $845,000 | -3.4% | $178 / Sq Ft |
| 05/16/2025 05/16/25 | For Sale | $875,000 | -- | $184 / Sq Ft |
Purchase History
| Date | Type | Sale Price | Title Company |
|---|---|---|---|
| Interfamily Deed Transfer | -- | -- |
Mortgage History
| Date | Status | Loan Amount | Loan Type |
|---|---|---|---|
| Closed | $84,500 | Stand Alone Refi Refinance Of Original Loan |
Similar Homes in the area
Source: Houston Association of REALTORS®
MLS Number: 21274593
APN: 1150160070003
- 1522 S Fry Rd
- 1602 Kelliwood Oaks Dr
- 1406 S Fry Rd
- 1214 Fairgate Dr
- 1647 Kelliwood Oaks Dr
- 19931 Ivory Mills Ln
- 19823 Sunbridge Ln
- 1823 Fantasy Woods Dr
- 20102 Gable Point Dr
- 19610 Cottage Park Cir
- 1626 Kings Castle Dr
- 902 Fairgate Dr
- 1315 Crescent Parkway Ct
- 1307 Remington Crest Dr
- 20203 Kempsford Ct
- 20106 Ambervine Cir
- 1107 Rosemeadow Dr
- 20215 Lake Sherwood Dr
- 1319 Crossfield Dr
- 911 Old Valley Way






