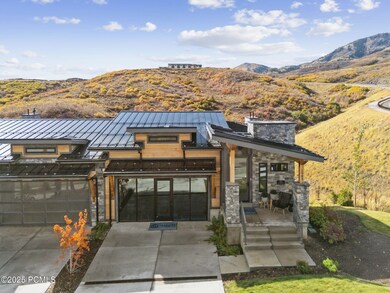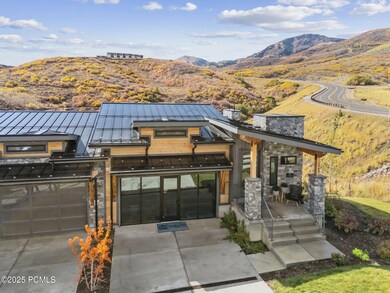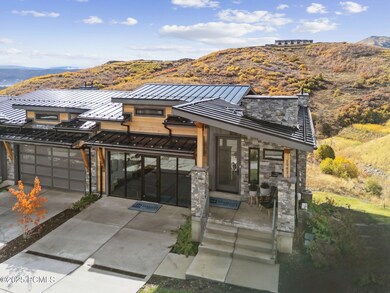1983 W Dotterel Cir Unit 41 Heber City, UT 84032
Estimated payment $13,792/month
Highlights
- Views of Ski Resort
- Deck
- Mountain Contemporary Architecture
- Midway Elementary School Rated A-
- Wood Flooring
- Main Floor Primary Bedroom
About This Home
Step into refined mountain living at this exquisite three-bedroom Sage Hen townhomeâ€â€Âonce the model unit, now your client's retreat. Every detail has been elevated with premium upgrades, from a chef's kitchen with gourmet appliances to designer finishes and rich hardwood floors throughout. Perfectly positioned just minutes from Deer Valley East Village and the new Sky Ridge golf facility, this home offers effortless access to world-class skiing, scenic fairways, and year-round recreation at Jordanelle Reservoir. Low-maintenance and move-in ready, it's where adventure meets elegance in true Park City style.
Property Details
Home Type
- Condominium
Est. Annual Taxes
- $18,603
Year Built
- Built in 2023
Lot Details
- Landscaped
- Sloped Lot
- Few Trees
HOA Fees
- $275 Monthly HOA Fees
Parking
- 2 Car Attached Garage
- Garage Door Opener
Property Views
- Ski Resort
- Mountain
Home Design
- Mountain Contemporary Architecture
- Wood Frame Construction
- Metal Roof
- Wood Siding
- Concrete Perimeter Foundation
- Stone
Interior Spaces
- 3,272 Sq Ft Home
- Ceiling Fan
- Fireplace
- Family Room
Kitchen
- Double Oven
- Microwave
- Dishwasher
- Disposal
Flooring
- Wood
- Carpet
- Tile
Bedrooms and Bathrooms
- 3 Bedrooms
- Primary Bedroom on Main
- Walk-In Closet
Laundry
- Laundry Room
- Dryer
- Washer
Outdoor Features
- Deck
- Patio
Utilities
- Humidifier
- Forced Air Heating System
- Programmable Thermostat
- Natural Gas Connected
- Gas Water Heater
- High Speed Internet
Listing and Financial Details
- Assessor Parcel Number 00-0021-7369
Community Details
Overview
- Association fees include management fees, insurance, ground maintenance, reserve/contingency fund, snow removal, water
- Association Phone (385) 257-8969
- Sage Hen Subdivision
Pet Policy
- Pets Allowed
Map
Home Values in the Area
Average Home Value in this Area
Tax History
| Year | Tax Paid | Tax Assessment Tax Assessment Total Assessment is a certain percentage of the fair market value that is determined by local assessors to be the total taxable value of land and additions on the property. | Land | Improvement |
|---|---|---|---|---|
| 2025 | $19,277 | $1,617,000 | $270,000 | $1,347,000 |
| 2024 | $18,603 | $1,560,000 | $360,000 | $1,200,000 |
| 2023 | $18,603 | $689,942 | $350,000 | $339,942 |
Property History
| Date | Event | Price | List to Sale | Price per Sq Ft |
|---|---|---|---|---|
| 10/15/2025 10/15/25 | For Sale | $2,275,000 | -- | $695 / Sq Ft |
Source: Park City Board of REALTORS®
MLS Number: 12504510
- The Luxton Plan at Sage Hen
- The Haven Plan at Sage Hen
- 2002 W Dotterel Cir
- 1971 W Dotterel Cir Unit 39
- 1973 W Osprey Ct
- 1973 W Osprey Ct Unit 10
- 1979 W Osprey Ct
- 1916 W Dotterel Cir
- 1916 W Dotterel Cir Unit 20
- 1953 W Osprey Ct
- 1888 W Dotterel Cir Unit 24
- 2022 W Pinnacle Ln
- 2033 Pinnacle Ln Unit E-1
- 2061 Pinnacle Ln
- 2061 Pinnacle Ln Unit G-6
- 2023 Pinnacle Ln Unit F-4
- 2043 Pinnacle Ln Unit G-1
- 2002 Pointe Dr Unit E-3
- 2083 Pinnacle Ln Unit H-4
- 11154 N Capricorn Place Unit 219
- 1364 W Stillwater Dr Unit 2059
- 1670 Deer Valley Dr N
- 33696 Solamere Dr
- 3075 Snow Cloud Cir
- 11539 N Vantage Ln
- 11422 N Vantage Ln
- 3396 Solamere Dr
- 368 E Overlook Loop
- 11525 N Upside Dr
- 13331 N Highmark Ct
- 13331 N Highmark Ct Unit 13331
- 13331 N Highmark Ct
- 594 E Silver Hill Loop
- 12774 N Deer Mountain Blvd
- 1430 Eagle Way
- 13795 N Deer Canyon Dr
- 320 Woodside Ave
- 68 King Rd
- 11624 N White Tail Ct
- 14261 N Council Fire Trail







