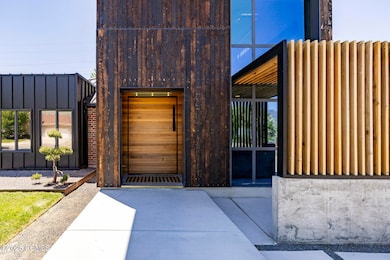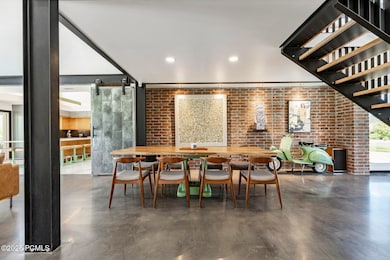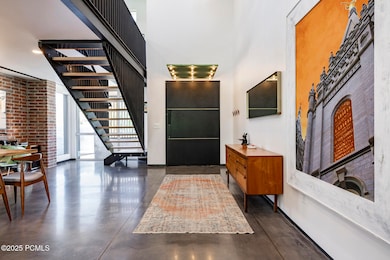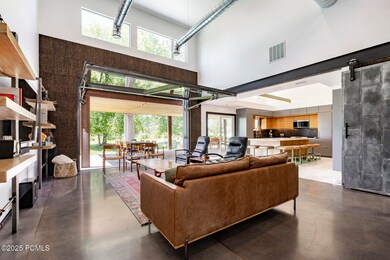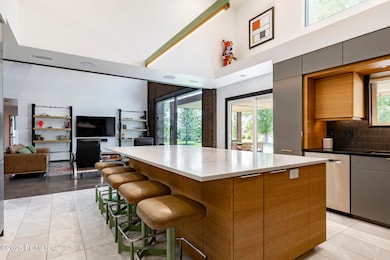
1983 W Ranch Rd Farmington, UT 84025
Highlights
- 1.05 Acre Lot
- Mountain View
- Secluded Lot
- Eagle Bay Elementary School Rated A-
- Deck
- Vaulted Ceiling
About This Home
As of August 2025Welcome to 1983 Ranch Rd, an entertainer's dream on over 1 acre of horse eligible property! Enter into this one-of-a-kind, modern-inspired semi-custom home that blends architectural sophistication with warm, livable design. The custom steel entryway pivot door is just a touch of what this home has in store for the new owners. Single-level living with soaring ceilings, polished concrete floors with brass inlays, and an open floor plan connecting the kitchen, dining, and living areas make this an ideal home. The custom Chef's kitchen boasts Carrara marble floors, an oversized island, built-in appliance garages, ice machine, soda fountain, and bottle filling station. Enjoy outdoor living in the comfort of your home with the tailored hydraulic open-air hanger door in the living room overlooking the kitchen and dining space. The newly added deck, clear cedar ceiling, custom lighting, and steel pergola set the ambiance for a perfect outdoor dinner or celebration. For preferred evenings indoors, your family will have the luxury of enjoying an in-home theater room, gym, loft space that serves as a game room, or a beautiful mezzanine perfect for an in-home office or creative space.
Bedrooms are thoughtfully appointed throughout the home, offering comfort and privacy. The spacious primary suite is privately located away from guest bedrooms, creating a peaceful retreat. It features a generous open-concept layout, oversized walk-in closet with custom built-in cabinetry and shelving, and a beautifully designed ensuite bathroom.
Standout features of this home include Shou Sugi ban siding, built-in SONOS speakers throughout, custom windows, a 50 year standing seam metal roof, and landscape lighting to name a few of many!
This is a true showpiece where no detail was overlooked!
Located near Station Park, this premier location is a short walk to Eagle Bay Elementary, a 6 minute drive to Lagoon, and a 35 minute drive to Salt Lake Airport. Enjoy the perks of a major city from a serene neighborhood.
Last Agent to Sell the Property
Summit Sotheby's International Realty (Sugarhouse) License #11931546-SA00 Listed on: 07/18/2025

Last Buyer's Agent
Non Member Licensee
Non Member
Home Details
Home Type
- Single Family
Est. Annual Taxes
- $5,237
Year Built
- Built in 2003
Lot Details
- 1.05 Acre Lot
- Secluded Lot
- Level Lot
HOA Fees
- $25 Monthly HOA Fees
Parking
- 4 Car Attached Garage
Home Design
- Ranch Style House
- Brick Veneer
- Slab Foundation
- Metal Roof
- Wood Siding
- Concrete Perimeter Foundation
- Stucco
Interior Spaces
- 4,370 Sq Ft Home
- Vaulted Ceiling
- Ceiling Fan
- Family Room
- Mountain Views
Kitchen
- Gas Range
- Microwave
- Dishwasher
- Disposal
Flooring
- Carpet
- Concrete
- Tile
Bedrooms and Bathrooms
- 5 Bedrooms | 4 Main Level Bedrooms
- Walk-In Closet
Laundry
- Laundry Room
- Washer
Outdoor Features
- Deck
- Patio
Utilities
- Forced Air Heating and Cooling System
- Heating System Uses Natural Gas
- Natural Gas Connected
Community Details
- Utah Area Subdivision
Listing and Financial Details
- Assessor Parcel Number 08-281-0212
Ownership History
Purchase Details
Home Financials for this Owner
Home Financials are based on the most recent Mortgage that was taken out on this home.Purchase Details
Purchase Details
Purchase Details
Purchase Details
Home Financials for this Owner
Home Financials are based on the most recent Mortgage that was taken out on this home.Purchase Details
Similar Homes in the area
Home Values in the Area
Average Home Value in this Area
Purchase History
| Date | Type | Sale Price | Title Company |
|---|---|---|---|
| Warranty Deed | -- | Truly Title | |
| Warranty Deed | -- | Truly Title | |
| Warranty Deed | -- | None Listed On Document | |
| Interfamily Deed Transfer | -- | None Available | |
| Interfamily Deed Transfer | -- | None Available | |
| Special Warranty Deed | -- | Bonneville Title Company Inc | |
| Warranty Deed | -- | Western States Title Company |
Mortgage History
| Date | Status | Loan Amount | Loan Type |
|---|---|---|---|
| Open | $1,070,000 | New Conventional | |
| Closed | $1,070,000 | New Conventional | |
| Previous Owner | $325,977 | Stand Alone Refi Refinance Of Original Loan | |
| Previous Owner | $58,000 | Unknown | |
| Previous Owner | $310,000 | Unknown | |
| Previous Owner | $104,000 | Unknown | |
| Previous Owner | $48,300 | Unknown | |
| Previous Owner | $152,000 | Purchase Money Mortgage | |
| Closed | $38,000 | No Value Available |
Property History
| Date | Event | Price | Change | Sq Ft Price |
|---|---|---|---|---|
| 08/11/2025 08/11/25 | Sold | -- | -- | -- |
| 05/28/2025 05/28/25 | For Sale | $1,345,000 | -- | $308 / Sq Ft |
Tax History Compared to Growth
Tax History
| Year | Tax Paid | Tax Assessment Tax Assessment Total Assessment is a certain percentage of the fair market value that is determined by local assessors to be the total taxable value of land and additions on the property. | Land | Improvement |
|---|---|---|---|---|
| 2024 | $5,237 | $474,108 | $207,804 | $266,304 |
| 2023 | $5,037 | $841,000 | $299,205 | $541,795 |
| 2022 | $4,833 | $455,400 | $158,214 | $297,186 |
| 2021 | $4,469 | $624,000 | $216,904 | $407,096 |
| 2020 | $4,050 | $548,000 | $198,168 | $349,832 |
| 2019 | $4,043 | $537,000 | $177,172 | $359,828 |
| 2018 | $3,868 | $505,000 | $167,378 | $337,622 |
| 2016 | $3,373 | $235,945 | $81,600 | $154,345 |
| 2015 | $3,391 | $229,400 | $81,600 | $147,800 |
| 2014 | $3,383 | $239,588 | $56,668 | $182,920 |
| 2013 | -- | $221,046 | $65,345 | $155,701 |
Agents Affiliated with this Home
-
Jacquelin Perry
J
Seller's Agent in 2025
Jacquelin Perry
Summit Sotheby's International Realty (Sugarhouse)
(305) 458-2577
3 in this area
212 Total Sales
-
N
Buyer's Agent in 2025
Non Member Licensee
Non Member
Map
Source: Park City Board of REALTORS®
MLS Number: 12502326
APN: 08-281-0212
- 191 W Ranch Rd
- 1844 Country Bend Cir
- 1684 Farm Meadow Rd
- 1663 W Farm Meadow Rd N
- 1512 W Fiore Dr
- 71 Filly Dr
- Trio Plan at Eastridge Estates
- Treble Plan at Eastridge Estates
- Timpani Plan at Eastridge Estates
- Tenor Plan at Eastridge Estates
- Tempo Plan at Eastridge Estates
- Staccato Plan at Eastridge Estates
- Prelude Plan at Eastridge Estates
- Octave Plan at Eastridge Estates
- Madrigal Plan at Eastridge Estates
- Interlude Plan at Eastridge Estates
- Harvard Plan at Eastridge Estates
- Harrison Plan at Eastridge Estates
- Fortissimo Plan at Eastridge Estates
- Forte Plan at Eastridge Estates

