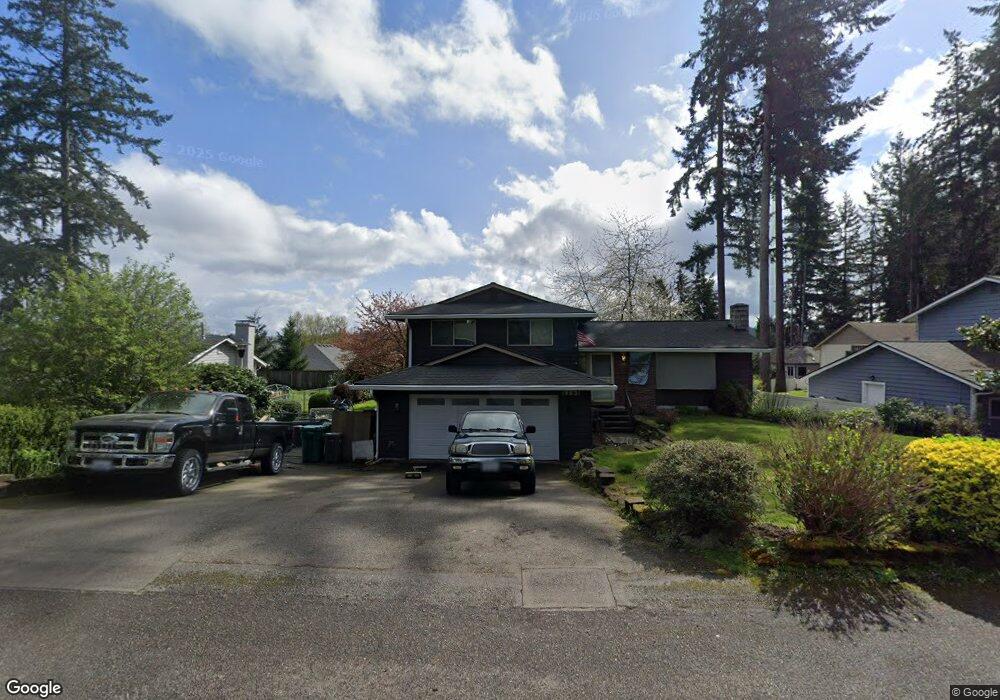19831 10th Dr SE Bothell, WA 98012
Queensborough-Brentwood NeighborhoodEstimated Value: $777,000 - $868,000
3
Beds
3
Baths
1,430
Sq Ft
$576/Sq Ft
Est. Value
About This Home
This home is located at 19831 10th Dr SE, Bothell, WA 98012 and is currently estimated at $823,285, approximately $575 per square foot. 19831 10th Dr SE is a home located in Snohomish County with nearby schools including Crystal Springs Elementary School, Canyon Park Junior High School, and Bothell High School.
Ownership History
Date
Name
Owned For
Owner Type
Purchase Details
Closed on
Jul 19, 2011
Sold by
Carr Roger Nathaniel and Carr Breanne Elizabeth
Bought by
Kelkenberg Travis L
Current Estimated Value
Home Financials for this Owner
Home Financials are based on the most recent Mortgage that was taken out on this home.
Original Mortgage
$209,549
Outstanding Balance
$144,095
Interest Rate
4.5%
Mortgage Type
FHA
Estimated Equity
$679,190
Purchase Details
Closed on
Oct 10, 2007
Sold by
Schindler Roger L and Schindler Darlene V
Bought by
Carr Roger Nathaniel and Zahren Breanne Elizabeth
Home Financials for this Owner
Home Financials are based on the most recent Mortgage that was taken out on this home.
Original Mortgage
$362,400
Interest Rate
6.4%
Mortgage Type
Purchase Money Mortgage
Create a Home Valuation Report for This Property
The Home Valuation Report is an in-depth analysis detailing your home's value as well as a comparison with similar homes in the area
Home Values in the Area
Average Home Value in this Area
Purchase History
| Date | Buyer | Sale Price | Title Company |
|---|---|---|---|
| Kelkenberg Travis L | $215,280 | Fidelity National Title | |
| Carr Roger Nathaniel | $362,400 | The Talon Group |
Source: Public Records
Mortgage History
| Date | Status | Borrower | Loan Amount |
|---|---|---|---|
| Open | Kelkenberg Travis L | $209,549 | |
| Previous Owner | Carr Roger Nathaniel | $362,400 |
Source: Public Records
Tax History Compared to Growth
Tax History
| Year | Tax Paid | Tax Assessment Tax Assessment Total Assessment is a certain percentage of the fair market value that is determined by local assessors to be the total taxable value of land and additions on the property. | Land | Improvement |
|---|---|---|---|---|
| 2025 | $5,549 | $672,200 | $470,000 | $202,200 |
| 2024 | $5,549 | $655,300 | $460,000 | $195,300 |
| 2023 | $5,710 | $735,000 | $510,000 | $225,000 |
| 2022 | $5,364 | $552,500 | $362,000 | $190,500 |
| 2020 | $4,687 | $448,600 | $281,000 | $167,600 |
| 2019 | $4,099 | $402,900 | $240,000 | $162,900 |
| 2018 | $3,788 | $350,700 | $205,000 | $145,700 |
| 2017 | $3,176 | $301,300 | $165,000 | $136,300 |
| 2016 | $3,046 | $279,700 | $149,000 | $130,700 |
Source: Public Records
Map
Nearby Homes
- 832 Harvest Rd
- 20029 7th Ave SE
- 820 Grimes Rd
- 1402 194th St SE Unit 1
- 1322 194th St SE Unit B2
- 1322 194th St SE Unit B4
- 1322 194th St SE Unit D7
- 1322 194th St SE Unit B6
- 1322 194th St SE Unit B7
- 1332 192nd St SE Unit 72
- 1332 192nd St SE Unit 50
- 20318 Bothell Everett Hwy Unit A303
- 20320 Bothell Everett Hwy Unit D204
- 20320 Bothell Everett Hwy Unit D301
- 603 194th Place SE
- 1729 194th St SE Unit 19
- 20702 11th Dr SE
- 1615 208th St SE Unit 42
- 19726 Filbert Dr
- 525 192nd Place SE
- 19905 10th Dr SE
- 19823 10th Dr SE
- 19824 11th Dr SE
- 19824 11th Dr SE Unit ARV30
- 19826 11th Dr SE Unit Lot31
- 19822 11th Dr SE Unit ARV29
- 19828 11th Dr SE Unit ARV32
- 19820 11th Dr SE Unit ARV28
- 19815 10th Dr SE
- 19913 10th Dr SE
- 19826 10th Dr SE
- 19818 11th Dr SE Unit ARV27
- 19830 11th Dr SE
- 19830 11th Dr SE Unit ARV33
- 19904 10th Dr SE
- 19816 11th Dr SE
- 19816 11th Dr SE Unit ARV26
- 1114 199th St SE
- 19814 11th Dr SE Unit Lot25
- 19814 11th Dr SE Unit ARV25
