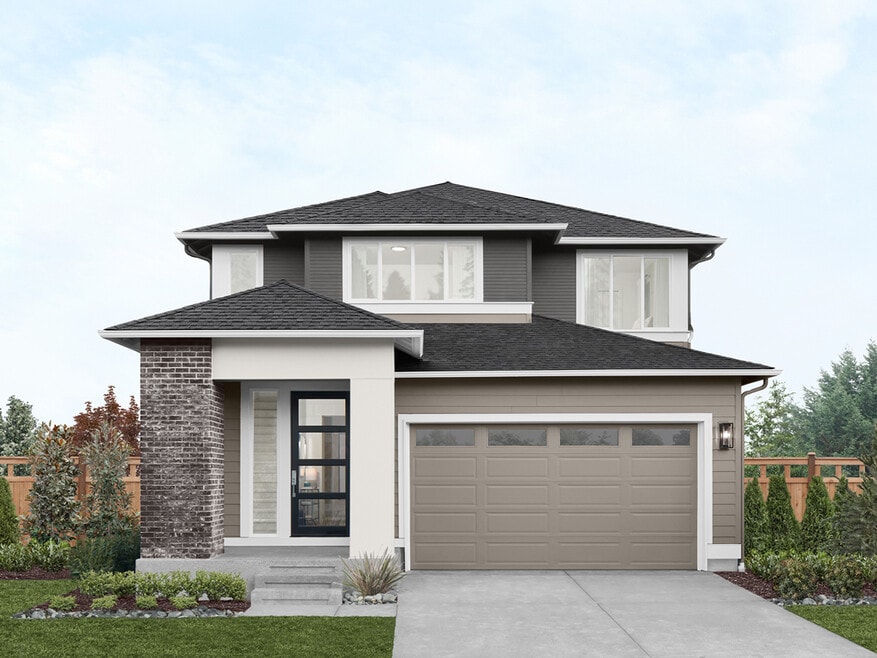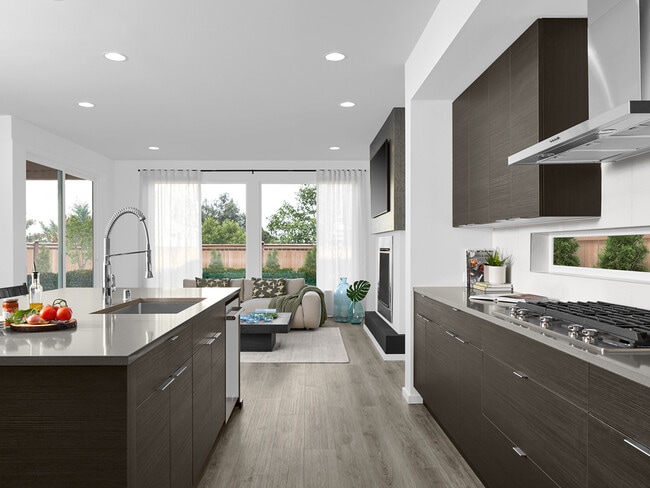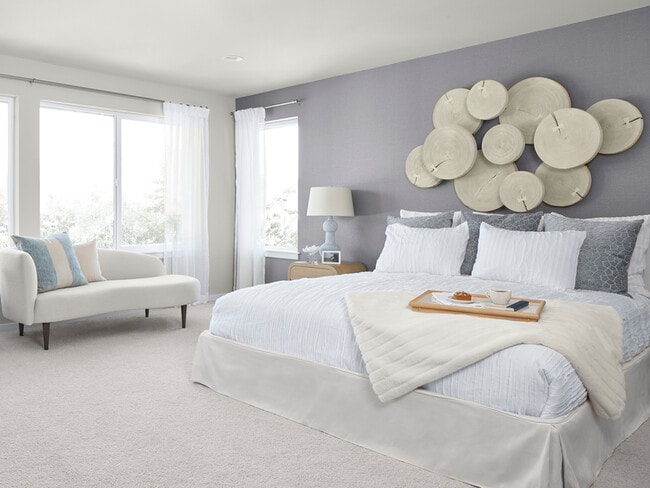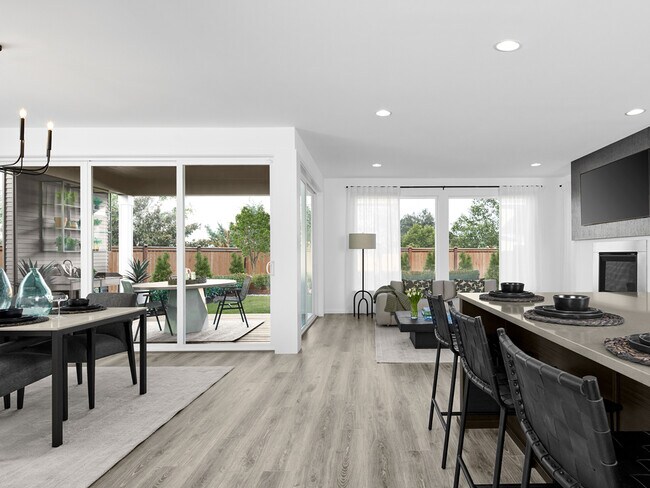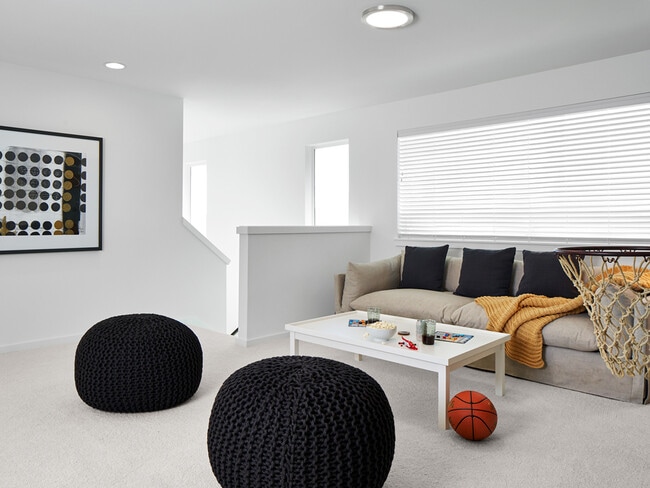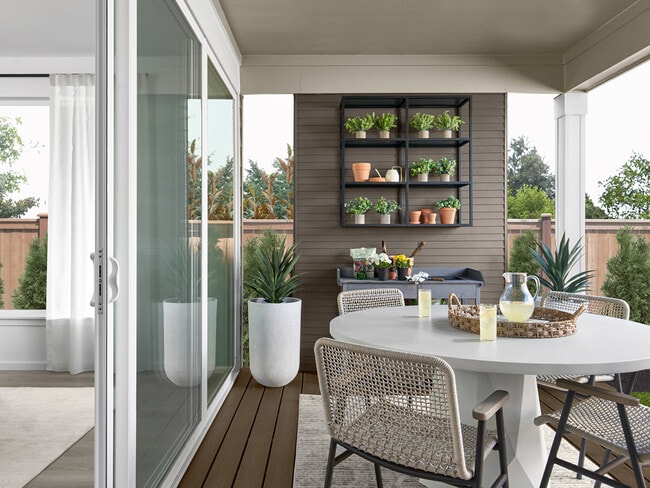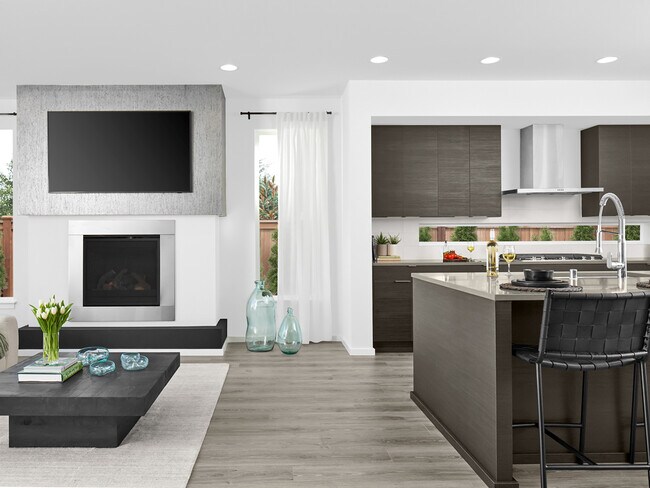
19832 39th Dr SE Bothell, WA 98012
Elmbrook - Single Family HomesEstimated payment $10,970/month
Highlights
- Home Theater
- New Construction
- Soccer Field
- Fernwood Elementary School Rated A
- No HOA
- Fireplace
About This Home
Why leave it to the imagination? In The Abelia, let reality take hold from the very beginning and prove that this visionary design is undeniably meant for you. For many, it begins with an uncommon MainVue twist on a top feature: the open concept Home Office. Unlike other designs where this invaluable room is arranged off the Foyer and separate from the primary living space, here it’s set opposite the gourmet Kitchen space, creating an entirely new personality. Invite MainVue to fully enclose it or keep it open for the visual sweep toward the Kitchen’s elegant Quartz-capped supersized service island, modern designer tile splashback and dashing window beyond. Windows and doors blend artistry and functionality in other dreamy ways nearby, as well. Sidelight windows in the winsome Foyer distinguish the wood and frosted glass entry door and introduce the home’s wide-plank timber-look flooring. An oversized window in the urbane Dining Room reflects its luxurious chandelier, while the Great Room’s grand twin windows seem to double the warmth of its 36” fireplace. Natural light further transcends expectations via two sliding walls of glass framing the attractive Signature Outdoor Room – ready year-round for daydreaming or full-blown napping. Even the highly organized walk-in Pantry offers a dashing window splashback. Abundant space continues upstairs direct from the foyer into the open-flow Leisure Room.
Sales Office
All tours are by appointment only. Please contact sales office to schedule.
Home Details
Home Type
- Single Family
Parking
- 2 Car Garage
Home Design
- New Construction
Interior Spaces
- 2-Story Property
- Fireplace
- Home Theater
Kitchen
- Oven
- Dishwasher
- Disposal
Bedrooms and Bathrooms
- 4 Bedrooms
- 3 Full Bathrooms
Community Details
Overview
- No Home Owners Association
Recreation
- Soccer Field
- Community Playground
- Park
Map
Other Move In Ready Homes in Elmbrook - Single Family Homes
About the Builder
- Elmbrook - Single Family Homes
- Elmbrook - Townhomes
- Amara Grove
- Stonewood
- 18612 51st Ave SE
- 3928 214th Place SE Unit B
- 4001 215th St SE Unit A
- 4219 220th St SE
- 4215 220th St SE
- 4103 220th St SE
- 4216 220th St SE
- 4118 220th St SE
- 4132 220th St SE
- 17116 35th Dr SE Unit C2
- 17116 35th Dr SE Unit C6
- 17116 35th Dr SE Unit A2
- 23947 36th Ave SE Unit 20
- 23962 36th Ave SE Unit 4
- 23724 35th Dr SE Unit 44
- 721 211th Place SE
