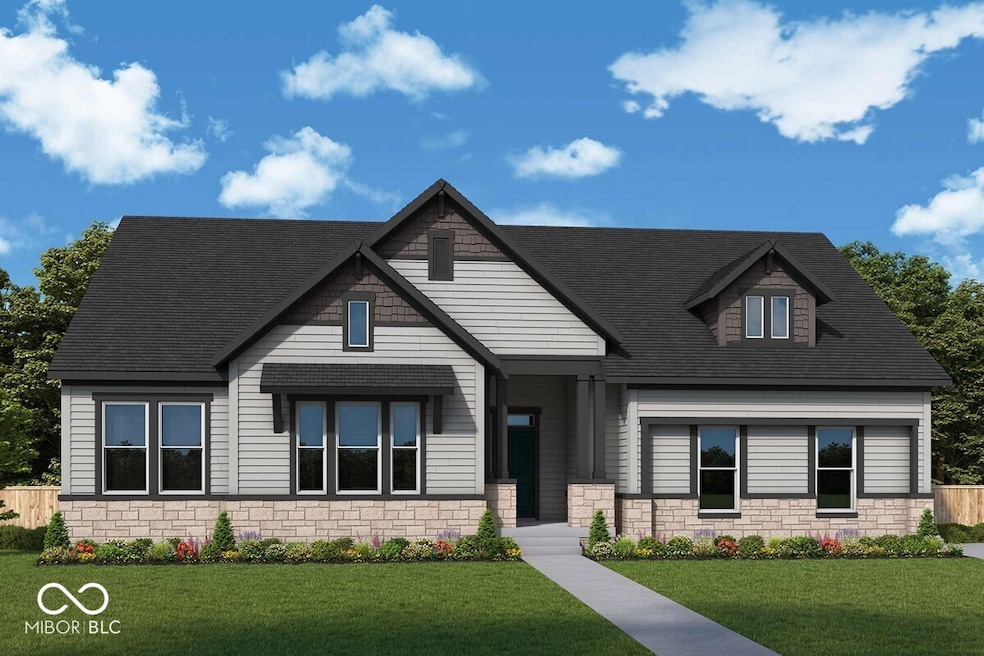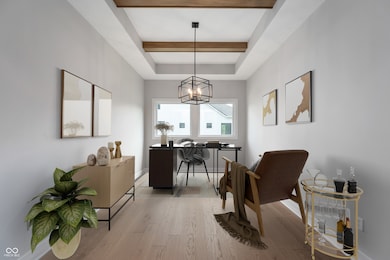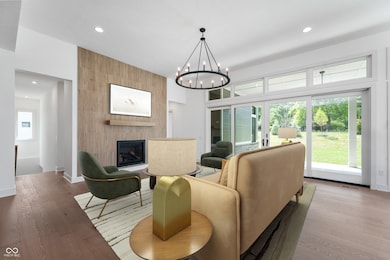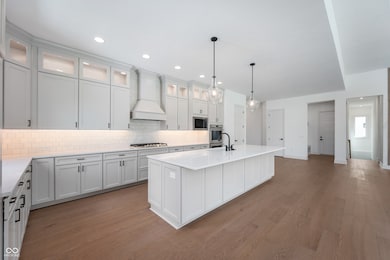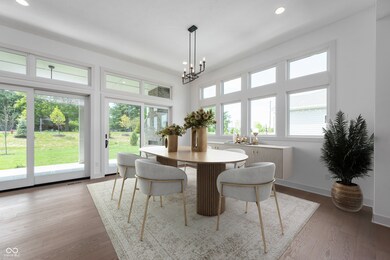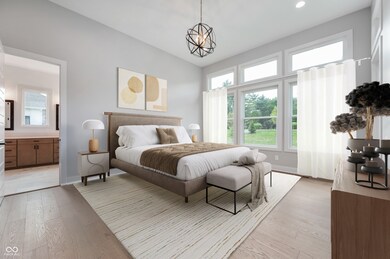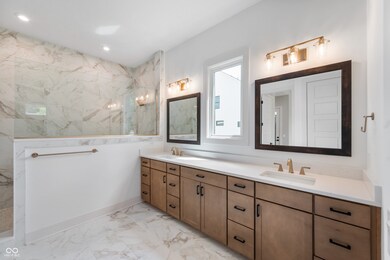
19832 Chatsworth Blvd Westfield, IN 46074
Estimated payment $6,645/month
Highlights
- New Construction
- Family Room with Fireplace
- Wood Flooring
- Monon Trail Elementary School Rated A-
- Ranch Style House
- Double Oven
About This Home
*Photos are of similar plan, actual home features may vary. Welcome to the Brunson, by David Weekley Homes. This beautifully crafted ranch-style home in Chatham Village combines thoughtful design with elevated finishes throughout. The open-concept layout centers around a spacious family room with a stone-surround fireplace and a 16' sliding glass door that opens to a covered back porch featuring a woodburning fireplace, perfect for year-round enjoyment. The private study is enhanced with ceiling beams, while the owner's retreat offers a spa-like bathroom with a super shower. A finished basement adds a spacious game room and a fourth bedroom, ideal for entertaining or guests. Enjoy the exclusive amenities of Chatham Hills, including a clubhouse, golf, fitness center, trails, and more.
Home Details
Home Type
- Single Family
Est. Annual Taxes
- $36
Year Built
- Built in 2025 | New Construction
Lot Details
- 0.31 Acre Lot
- Landscaped with Trees
HOA Fees
- $88 Monthly HOA Fees
Parking
- 3 Car Attached Garage
- Garage Door Opener
Home Design
- Ranch Style House
- Cement Siding
- Concrete Perimeter Foundation
- Stone
Interior Spaces
- Fireplace With Gas Starter
- Family Room with Fireplace
- 2 Fireplaces
- Wood Flooring
- Attic Access Panel
- Fire and Smoke Detector
- Laundry on main level
Kitchen
- Double Oven
- Gas Cooktop
- Dishwasher
- ENERGY STAR Qualified Appliances
- Disposal
Bedrooms and Bathrooms
- 4 Bedrooms
- Walk-In Closet
Basement
- 9 Foot Basement Ceiling Height
- Sump Pump with Backup
- Basement Window Egress
Schools
- Monon Trail Elementary School
- Westfield Middle School
- Westfield Intermediate School
- Westfield High School
Additional Features
- Outdoor Fireplace
- Forced Air Heating and Cooling System
Community Details
- Association fees include clubhouse, exercise room, golf, maintenance, parkplayground, management, tennis court(s)
- Association Phone (317) 836-3800
- Chatham Village Subdivision
- Property managed by Chatham Hills Association
- The community has rules related to covenants, conditions, and restrictions
Listing and Financial Details
- Tax Lot D35
- Assessor Parcel Number 290524006093000015
Map
Home Values in the Area
Average Home Value in this Area
Tax History
| Year | Tax Paid | Tax Assessment Tax Assessment Total Assessment is a certain percentage of the fair market value that is determined by local assessors to be the total taxable value of land and additions on the property. | Land | Improvement |
|---|---|---|---|---|
| 2024 | $14 | $600 | $600 | -- |
| 2023 | $79 | $600 | $600 | $0 |
| 2022 | $79 | $600 | $600 | $0 |
Property History
| Date | Event | Price | Change | Sq Ft Price |
|---|---|---|---|---|
| 08/01/2025 08/01/25 | Price Changed | $1,196,970 | +1.7% | $251 / Sq Ft |
| 07/25/2025 07/25/25 | For Sale | $1,176,970 | -- | $247 / Sq Ft |
Purchase History
| Date | Type | Sale Price | Title Company |
|---|---|---|---|
| Warranty Deed | -- | Chicago Title |
Similar Homes in the area
Source: MIBOR Broker Listing Cooperative®
MLS Number: 22046891
APN: 29-05-24-006-093.000-015
- 19848 Chatsworth Blvd
- Carrington Plan at Chatham Village - The Signature Collection
- Bluestem Plan at Chatham Village - The Signature Collection
- Stradlin Plan at Chatham Village - The Executive Collection
- Whitmore Plan at Chatham Village - The Executive Collection
- Fairbanks Plan at Chatham Village - The Executive Collection
- Woodson Plan at Chatham Village - The Signature Collection
- Paddock Plan at Chatham Village - The Signature Collection
- Talbert Plan at Chatham Village - The Executive Collection
- Brunson Plan at Chatham Village - The Executive Collection
- Yellowood Plan at Chatham Village - The Signature Collection
- 1433 Chatham Hills Blvd
- 19897 Tomlinson Rd
- 19854 Chatham Shore Ln
- 19812 Chatham Shore Ln
- 19868 Chatham Shore Ln
- 19796 Chatham Shore Ln
- 1439 Chatham Hills Blvd
- 19784 Chatham Shore Ln
- 19770 Chatham Shore Ln
- 19530 Chad Hittle Dr
- 20021 Chad Hittle Dr
- 20072 Fenside Crossing
- 960 Charlestown Rd
- 540 Galveston Ln
- 140 Maple Park Dr Unit 2
- 18237 Tempo Blvd
- 18183 Wheeler Rd
- 530 N Union St
- 835 Virginia Rose Ave
- 4434 Hayward Way
- 3436 Trillium Ct
- 170 Jersey St
- 18743 Mithoff Ln
- 17764 Cedarbrook Dr
- 18409 Pennsy Way
- 4001 Myra Way
- 18703 Mithoff Ln
- 1901 Sanders Glen Blvd
- 404 E Pine Ridge Dr
