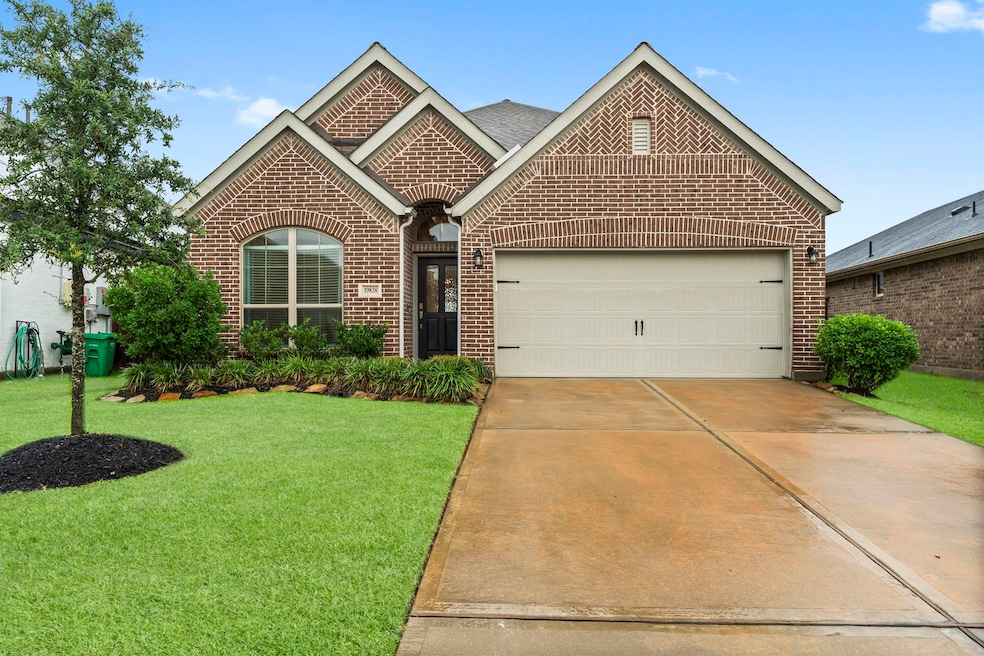19838 Blue Roan Dr Tomball, TX 77377
Estimated payment $3,338/month
Highlights
- Lake View
- Deck
- High Ceiling
- Tomball Intermediate School Rated A
- Traditional Architecture
- Mud Room
About This Home
No back neighbors, premium lot, lake view! This like new home in the coveted Amira boasts new paint on interior & updated finishes in a fresh, neutral palette. Attention to detail is everywhere, starting at the open foyer, private home office, & stunning wood look tile floors that flow seamlessly throughout the common areas. This move in ready home also features an all brick exterior for low maintenance, whole home water softener/RO system, mud room off the garage entry, split plan layout, high ceilings, & stunning island kitchen that is open to the light & bright living & dining areas. The kitchen highlights include additional bar seating on the peninsula, spacious corner pantry, timeless herringbone backsplash, see through door fridge that stays, and a gas cooktop with separate wall ovens. The tranquil primary suite looks out into huge backyard. The primary ensuite has dual vanities & separate soaking tub/shower. Washer/dryer may also stay. Great access to 99 & amenities galore!
Home Details
Home Type
- Single Family
Est. Annual Taxes
- $12,476
Year Built
- Built in 2020
Lot Details
- 7,842 Sq Ft Lot
- Sprinkler System
- Back Yard Fenced and Side Yard
HOA Fees
- $81 Monthly HOA Fees
Parking
- 2 Car Attached Garage
- Driveway
Home Design
- Traditional Architecture
- Brick Exterior Construction
- Slab Foundation
- Composition Roof
Interior Spaces
- 2,001 Sq Ft Home
- 1-Story Property
- High Ceiling
- Window Treatments
- Mud Room
- Family Room Off Kitchen
- Living Room
- Combination Kitchen and Dining Room
- Home Office
- Utility Room
- Lake Views
Kitchen
- Breakfast Bar
- Walk-In Pantry
- Gas Oven
- Gas Cooktop
- Microwave
- Dishwasher
- Kitchen Island
- Disposal
Flooring
- Carpet
- Tile
Bedrooms and Bathrooms
- 3 Bedrooms
- 2 Full Bathrooms
- Double Vanity
- Soaking Tub
- Bathtub with Shower
- Separate Shower
Laundry
- Dryer
- Washer
Home Security
- Prewired Security
- Fire and Smoke Detector
Eco-Friendly Details
- ENERGY STAR Qualified Appliances
- Energy-Efficient Windows with Low Emissivity
- Energy-Efficient HVAC
- Energy-Efficient Lighting
- Energy-Efficient Thermostat
Outdoor Features
- Deck
- Covered Patio or Porch
Schools
- West Elementary School
- Grand Lakes Junior High School
- Tomball High School
Utilities
- Central Heating and Cooling System
- Heating System Uses Gas
- Programmable Thermostat
Community Details
Overview
- Association fees include clubhouse, common areas, recreation facilities
- Sterling Amira Community Assoc. Association, Phone Number (832) 678-4500
- Built by Perry Homes
- Amira Sec 3 Subdivision
Recreation
- Community Pool
Map
Home Values in the Area
Average Home Value in this Area
Tax History
| Year | Tax Paid | Tax Assessment Tax Assessment Total Assessment is a certain percentage of the fair market value that is determined by local assessors to be the total taxable value of land and additions on the property. | Land | Improvement |
|---|---|---|---|---|
| 2024 | $11,158 | $391,190 | $96,787 | $294,403 |
| 2023 | $11,158 | $422,694 | $96,787 | $325,907 |
| 2022 | $12,529 | $374,764 | $68,054 | $306,710 |
| 2021 | $10,362 | $296,703 | $56,712 | $239,991 |
| 2020 | $840 | $37,930 | $37,930 | $0 |
Property History
| Date | Event | Price | Change | Sq Ft Price |
|---|---|---|---|---|
| 07/11/2025 07/11/25 | For Sale | $410,000 | -3.1% | $205 / Sq Ft |
| 06/06/2023 06/06/23 | Sold | -- | -- | -- |
| 05/07/2023 05/07/23 | Pending | -- | -- | -- |
| 04/21/2023 04/21/23 | Price Changed | $423,000 | -0.5% | $211 / Sq Ft |
| 01/20/2023 01/20/23 | For Sale | $425,000 | -- | $212 / Sq Ft |
Purchase History
| Date | Type | Sale Price | Title Company |
|---|---|---|---|
| Deed | -- | Netco Title | |
| Interfamily Deed Transfer | -- | Fidelity National Title | |
| Vendors Lien | -- | None Available |
Mortgage History
| Date | Status | Loan Amount | Loan Type |
|---|---|---|---|
| Open | $361,800 | New Conventional | |
| Previous Owner | $229,000 | New Conventional |
Source: Houston Association of REALTORS®
MLS Number: 95686054
APN: 1406850010003
- 19822 Blue Roan Dr
- 19419 Filly Chase Ct
- 19906 Wild Horse Hollow Ln
- 19115 Friesian Stallion Ln
- 19218 Walking Pony Trail
- 19443 Pacers Gait Ln
- 19430 Gray Mare Dr
- 19451 Gray Mare Dr
- 20926 Carriage Harness Way
- 19722 Silver Saddle Ln
- 3241W Plan at Amira - 50'
- 2595W Plan at Amira - 50'
- 2476W Plan at Amira - 50'
- 3257W E-70 Plan at Amira - 60'
- 2694W Plan at Amira - 50'
- 2545W Plan at Amira - 50'
- 2251W Plan at Amira - 50'
- 2663W Plan at Amira - 50'
- 3190W Plan at Amira - 50'
- 2263W Plan at Amira - 50'
- 19826 Blue Roan Dr
- 19419 Canter Field Ct
- 19634 Stone Lake Dr
- 19035 Dappled Mare Cir
- 19334 Belmont Stakes Way
- 19315 Stagecoach Breeze Ln
- 18001 Mueschke Rd
- 20102 Cypress Rosehill Rd Unit B1.2
- 20102 Cypress Rosehill Rd Unit A1.1Y
- 20102 Cypress Rosehill Rd Unit B1Y
- 20102 Cypress Rosehill Rd
- 21311 Blue Wood Aster Ct
- 21314 Catelonia Yew Ct
- 17707 Chartertree Ln
- 22011 Porto Cristo Dr
- 22630 Rosebush Hill Rd
- 17814 Pamukkale Place
- 19730 Chianti Point Dr
- 19811 Sparkling Sea Dr
- 22858 Ephesus Ave







