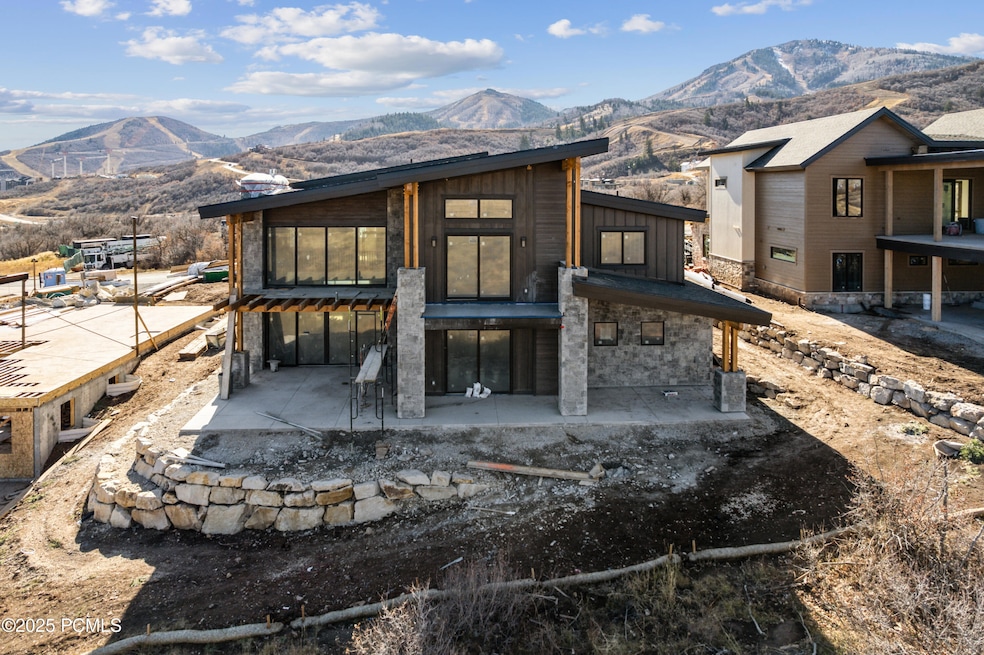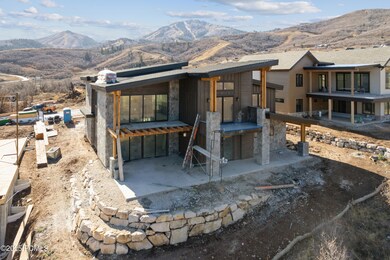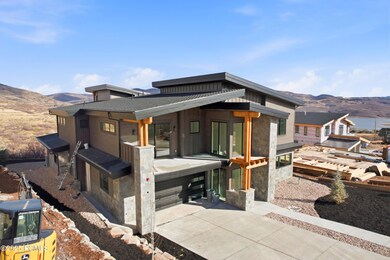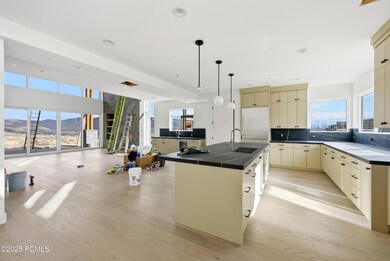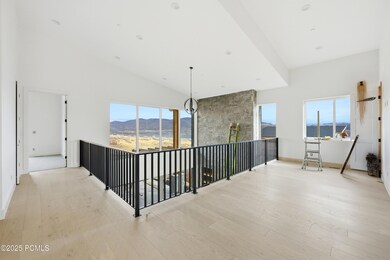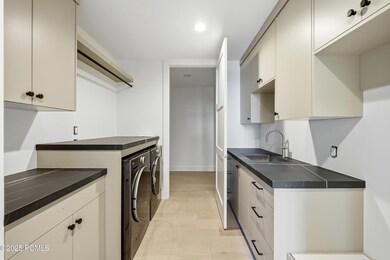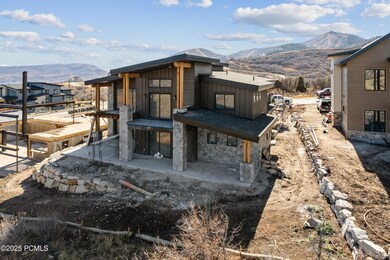1984 Alpine Ave Heber City, UT 84032
Estimated payment $21,387/month
Highlights
- Under Construction
- Open Floorplan
- Loft
- Midway Elementary School Rated A-
- Mountain Contemporary Architecture
- Double Oven
About This Home
Currently under construction and ideally positioned between Deer Valley's East Village and the Jordanelle Reservoir, this five-bedroom, six-bath residence offers 4,384 square feet of thoughtfully designed mountain luxury. With an emphasis on natural light, open living spaces, and multiple outdoor areas, the home has been carefully planned for both gathering and quiet retreat.
The main level showcases an expansive open-concept kitchen, living, and dining area anchored by a striking stone fireplace and surrounded by large picture windows. The primary suite is conveniently located on this level, featuring a spacious layout, fireplace, and direct outdoor access.
Upstairs, four ensuite bedrooms surround a bright loft lounge that opens to two private balconies, creating seamless indoor-outdoor flow. Each bedroom is designed with vaulted ceilings, refined finishes, and a warm, welcoming feel.
Multiple patios and decks invite year-round enjoyment—from summer dining to après-ski relaxation—while an oversized two-car garage provides ample space for skis, bikes, paddleboards, and recreational gear.
Located minutes from world-class skiing, hiking, biking, golf, and the soon-to-open Sky Ridge village with café, market, and restaurant, this home combines tranquility, convenience, and adventure. Just 12 minutes to Historic Main Street and 40 minutes to Salt Lake City International Airport—with no stoplights along the way—this new build embodies the best of Park City's four-season lifestyle.
Listing Agent
BHHS Utah Properties - SV License #11074965-SA00 Listed on: 11/13/2025

Home Details
Home Type
- Single Family
Est. Annual Taxes
- $5,631
Year Built
- Built in 2025 | Under Construction
Lot Details
- 9,583 Sq Ft Lot
- Sloped Lot
- Few Trees
HOA Fees
- $190 Monthly HOA Fees
Parking
- 2 Car Garage
Home Design
- Home is estimated to be completed on 12/1/25
- Mountain Contemporary Architecture
- Slab Foundation
- Asphalt Roof
Interior Spaces
- 4,384 Sq Ft Home
- Open Floorplan
- Wet Bar
- Ceiling height of 9 feet or more
- Gas Fireplace
- Family Room
- Dining Room
- Loft
- Fire Sprinkler System
Kitchen
- Double Oven
- Gas Range
- Microwave
- Dishwasher
- Kitchen Island
- Disposal
Bedrooms and Bathrooms
- 5 Bedrooms
- Double Vanity
Laundry
- Laundry Room
- Gas Dryer Hookup
Eco-Friendly Details
- Drip Irrigation
Outdoor Features
- Balcony
- Patio
Utilities
- Cooling Available
- Forced Air Heating System
- Natural Gas Connected
- High Speed Internet
- Cable TV Available
Community Details
- Association fees include com area taxes, reserve/contingency fund, snow removal
- Keetley Ridge Subdivision
Listing and Financial Details
- Assessor Parcel Number 00-0021-9216
Map
Home Values in the Area
Average Home Value in this Area
Tax History
| Year | Tax Paid | Tax Assessment Tax Assessment Total Assessment is a certain percentage of the fair market value that is determined by local assessors to be the total taxable value of land and additions on the property. | Land | Improvement |
|---|---|---|---|---|
| 2025 | $5,631 | $658,937 | $540,000 | $118,937 |
| 2024 | $3,096 | $365,000 | $365,000 | $0 |
Property History
| Date | Event | Price | List to Sale | Price per Sq Ft |
|---|---|---|---|---|
| 11/13/2025 11/13/25 | Pending | -- | -- | -- |
| 11/13/2025 11/13/25 | For Sale | $3,925,000 | -- | $895 / Sq Ft |
Source: Park City Board of REALTORS®
MLS Number: 12504874
- 1906 W Mochila Cir
- 1820 Fox Bay Dr Unit A102
- 1820 Fox Bay Dr Unit A102
- 1729 W Fox Bay Dr Unit J104
- 1756 W Fox Bay Dr Unit F203
- 1756 W Fox Bay Dr Unit F203
- 1800 W Fox Bay Dr Unit C304
- 1908 W Mochila Cir Unit 14
- 1908 W Mochila Cir
- 1916 W Mochila Cir Unit 12
- 1916 W Mochila Cir
- 1924 W Mochila Cir Unit 10
- 1912 W Mochila Cir
- 1620 W Alpine Ave Unit 3
- 1629 W Alpine Ave
- 1566 W Alpine Ave N
- 1566 W Alpine Ave N Unit 7
- 1124 W Vos Cir Unit 302
- 1124 W Vos Cir Unit 104
- 1124 W Vos Cir Unit 201
