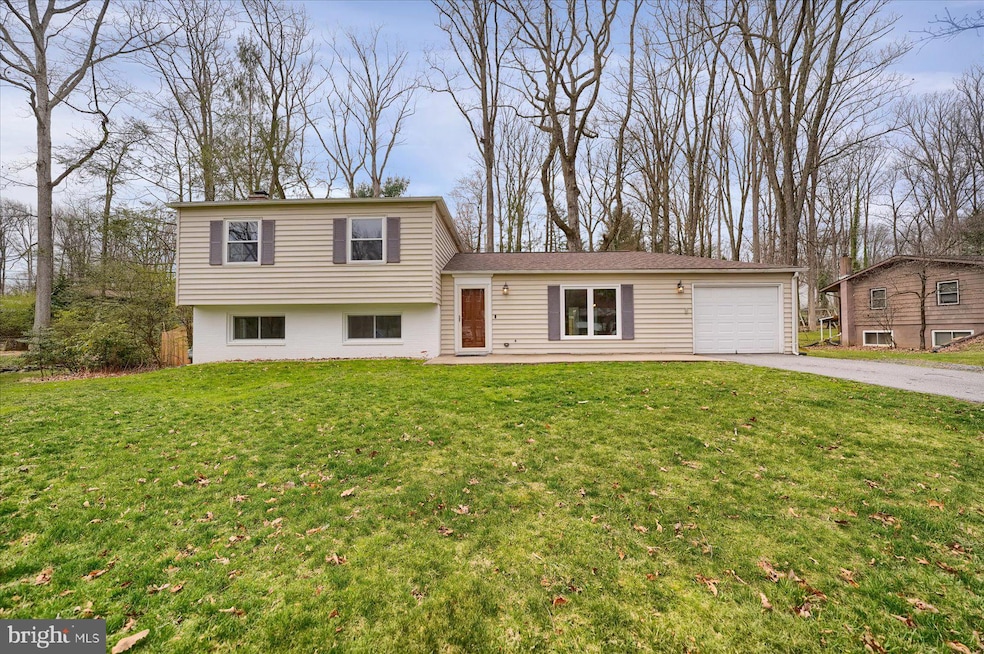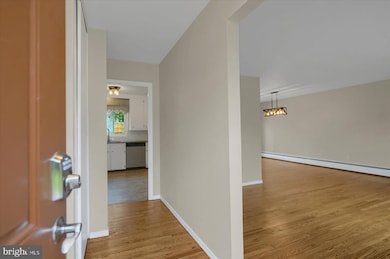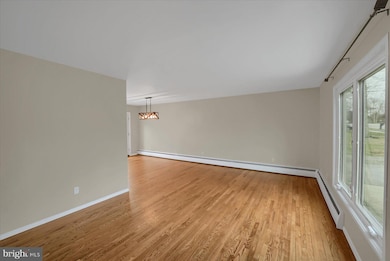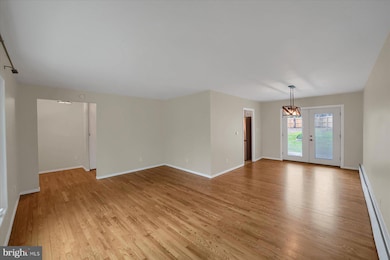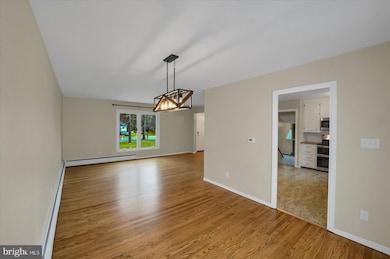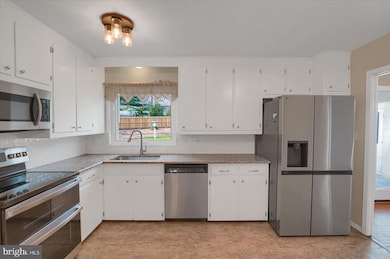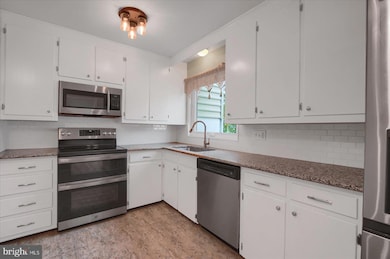
1984 Park Forest Ave State College, PA 16803
Patton NeighborhoodHighlights
- Wooded Lot
- Great Room
- 1 Car Attached Garage
- Park Forest Elementary School Rated A
- No HOA
- Patio
About This Home
As of May 2025Tucked away in the heart of the desirable Park Forest community, this beautifully maintained home offers the perfect blend of updates and natural charm. Nestled in a serene, wooded setting, it’s a peaceful retreat just minutes from everything State College has to offer.Inside, you’ll find stunning hardwood floors flowing throughout the open living and kitchen space. The bright dining room opens to your expansive, fully fenced backyard—perfect for entertaining or relaxing. Enjoy three spacious bedrooms and a large additional living space complete with a cozy wood-burning fireplace—ideal for movie nights or quiet evenings in.Additional features include a one-car garage and a convenient storage shed. With move-in ready condition and thoughtful updates throughout, this home is ready for its next chapter.Schedule your showing today and make this Park Forest gem your own!
Last Agent to Sell the Property
Keller Williams Advantage Realty License #RS337245 Listed on: 04/21/2025

Home Details
Home Type
- Single Family
Est. Annual Taxes
- $4,452
Year Built
- Built in 1960
Lot Details
- 0.34 Acre Lot
- Wooded Lot
Parking
- 1 Car Attached Garage
Home Design
- Split Level Home
- Shingle Roof
- Vinyl Siding
Interior Spaces
- 2,100 Sq Ft Home
- Property has 3 Levels
- Wood Burning Fireplace
- Entrance Foyer
- Great Room
- Living Room
- Dining Room
- Laundry Room
- Finished Basement
Bedrooms and Bathrooms
- 3 Bedrooms
- En-Suite Primary Bedroom
Outdoor Features
- Patio
Schools
- Park Forest Elementary School
- State College Area High School
Utilities
- Window Unit Cooling System
- Heating System Uses Oil
- Hot Water Baseboard Heater
- Electric Water Heater
Community Details
- No Home Owners Association
- Park Forest Village Subdivision
Listing and Financial Details
- Assessor Parcel Number 18-010-,208-,0000-
Ownership History
Purchase Details
Home Financials for this Owner
Home Financials are based on the most recent Mortgage that was taken out on this home.Purchase Details
Home Financials for this Owner
Home Financials are based on the most recent Mortgage that was taken out on this home.Purchase Details
Purchase Details
Purchase Details
Purchase Details
Purchase Details
Home Financials for this Owner
Home Financials are based on the most recent Mortgage that was taken out on this home.Similar Homes in State College, PA
Home Values in the Area
Average Home Value in this Area
Purchase History
| Date | Type | Sale Price | Title Company |
|---|---|---|---|
| Deed | $419,000 | None Listed On Document | |
| Deed | $419,000 | None Listed On Document | |
| Deed | $239,000 | None Available | |
| Quit Claim Deed | $165,999 | Servicelink Llc | |
| Quit Claim Deed | $221,129 | None Available | |
| Deed | -- | None Available | |
| Sheriffs Deed | $8,041 | None Available | |
| Deed | $210,000 | None Available |
Mortgage History
| Date | Status | Loan Amount | Loan Type |
|---|---|---|---|
| Open | $356,150 | New Conventional | |
| Closed | $356,150 | New Conventional | |
| Previous Owner | $203,150 | New Conventional | |
| Previous Owner | $206,196 | FHA | |
| Previous Owner | $206,196 | FHA |
Property History
| Date | Event | Price | Change | Sq Ft Price |
|---|---|---|---|---|
| 05/30/2025 05/30/25 | Sold | $419,000 | +4.8% | $200 / Sq Ft |
| 04/28/2025 04/28/25 | Pending | -- | -- | -- |
| 04/21/2025 04/21/25 | For Sale | $399,900 | +67.3% | $190 / Sq Ft |
| 08/26/2016 08/26/16 | Sold | $239,000 | -4.4% | $114 / Sq Ft |
| 07/26/2016 07/26/16 | Pending | -- | -- | -- |
| 06/29/2016 06/29/16 | For Sale | $249,900 | -- | $119 / Sq Ft |
Tax History Compared to Growth
Tax History
| Year | Tax Paid | Tax Assessment Tax Assessment Total Assessment is a certain percentage of the fair market value that is determined by local assessors to be the total taxable value of land and additions on the property. | Land | Improvement |
|---|---|---|---|---|
| 2025 | $4,452 | $63,910 | $12,040 | $51,870 |
| 2024 | $4,153 | $63,910 | $12,040 | $51,870 |
| 2023 | $4,153 | $63,910 | $12,040 | $51,870 |
| 2022 | $4,054 | $63,910 | $12,040 | $51,870 |
| 2021 | $4,054 | $63,910 | $12,040 | $51,870 |
| 2020 | $4,054 | $63,910 | $12,040 | $51,870 |
| 2019 | $2,945 | $63,910 | $12,040 | $51,870 |
| 2018 | $3,930 | $63,910 | $12,040 | $51,870 |
| 2017 | $3,887 | $63,910 | $12,040 | $51,870 |
| 2016 | -- | $63,910 | $12,040 | $51,870 |
| 2015 | -- | $63,910 | $12,040 | $51,870 |
| 2014 | -- | $63,910 | $12,040 | $51,870 |
Agents Affiliated with this Home
-
Brian Rutter

Seller's Agent in 2025
Brian Rutter
Keller Williams Advantage Realty
(814) 571-9776
52 in this area
510 Total Sales
-
George Arnold

Buyer's Agent in 2025
George Arnold
Better Homes & Gardens Real Estate - GSA Realty
(814) 280-0527
7 in this area
94 Total Sales
-
happy valley

Seller's Agent in 2016
happy valley
Keller Williams Advantage Realty
(814) 404-8062
4 in this area
34 Total Sales
-
A
Buyer's Agent in 2016
Ashley Krupa
Better Homes & Gardens Real Estate - GSA Realty
Map
Source: Bright MLS
MLS Number: PACE2514282
APN: 18-010-208-0000
- 2005 Highland Dr
- 1952 Highland Dr
- 656 Severn Dr
- 613 Wiltshire Dr
- 291 Oakley Dr
- 557 Lanceshire Ln
- 474 Douglas Dr
- 480 Douglas Dr
- 119 Cherry Ridge Rd
- 622 Old Farm Ln
- 753 Galen Dr Unit 87
- 2565 Carnegie Dr
- 2047 Mary Ellen Ln Unit 2047
- 774 W Aaron Dr
- 1927 Lauck St
- 1832 Waddle Rd
- 134 Ghaner Dr
- 547 Marjorie Mae St Unit 547
- Bayberry Plan at Honors Crossing II
- Dartmouth Plan at Honors Crossing II
