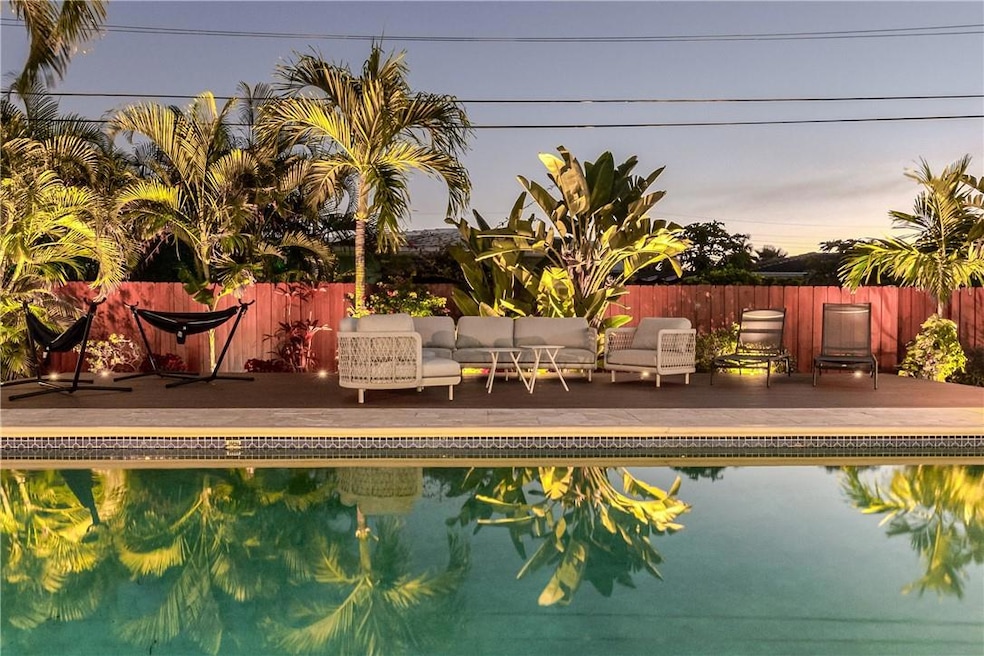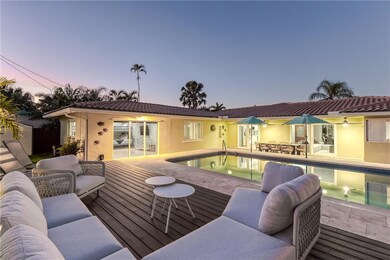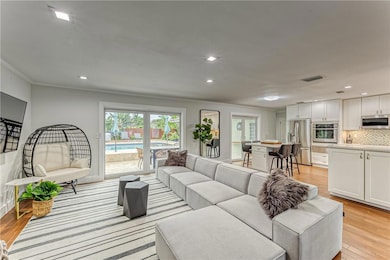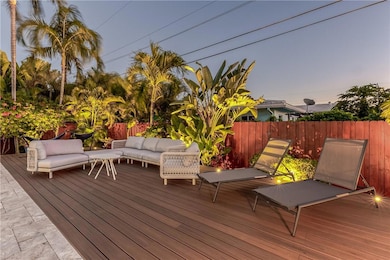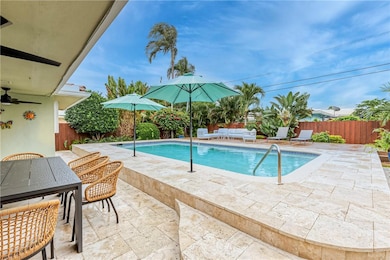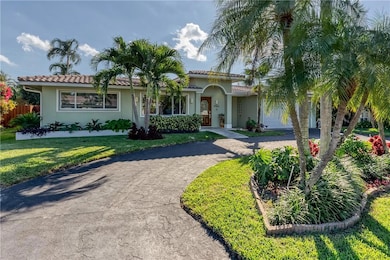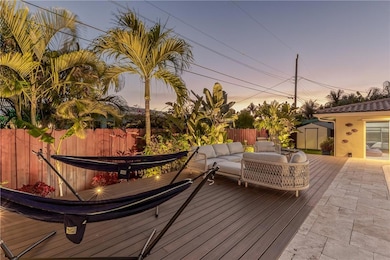1984 Sailfish Place Pompano Beach, FL 33062
Highlights
- Heated Pool
- Gated Community
- Pool View
- McNab Elementary School Rated A-
- Deck
- Furnished
About This Home
JUST LISTED!! Fully appointed vacation rental in the desirable Lauderdale-by-the-Sea Beach off A1A only 12 minutes walking to the beach!! PRICING IS PER MONTH & VARIES BASED ON DATES. Recently updated & fully furnished property boasts 4 bedrooms & 2 1/2 bathrooms, eat in kitchen, dining table for 8, heated pool & expansive backyard. All utilities included in this turn key vacation rental such as a fully stocked kitchen w/ Filtered Water/Ice maker, Keurig machine w/ regular drip, Toaster, Microwave, Induction Stove & more. The back yard is your own oasis w/ a Heated Pool, outdoor dining table, lounge area w/ outdoor sofa, lounge chairs & hammocks. The beach is a 12 minute walk through the neighborhood to A1A (Ocean Blvd.). Rates vary on dates/availability. Share dates, # occupants, # pets.
Listing Agent
Fortune Christie's International Real Estate License #3048833 Listed on: 02/08/2025
Home Details
Home Type
- Single Family
Est. Annual Taxes
- $21,644
Year Built
- Built in 1957
Lot Details
- 8,400 Sq Ft Lot
- Lot Dimensions are 80x105
- North Facing Home
- Fenced
- Property is zoned RS-5
Parking
- 2 Car Attached Garage
- Garage Door Opener
- Circular Driveway
Home Design
- Frame Construction
- Spanish Tile Roof
Interior Spaces
- 2,422 Sq Ft Home
- 1-Story Property
- Furnished
- Built-In Features
- Ceiling Fan
- Blinds
- Entrance Foyer
- Family Room
- Combination Dining and Living Room
- Utility Room
- Tile Flooring
- Pool Views
Kitchen
- Breakfast Area or Nook
- Built-In Oven
- Electric Range
- Microwave
- Dishwasher
- Kitchen Island
Bedrooms and Bathrooms
- 4 Main Level Bedrooms
- Split Bedroom Floorplan
- Walk-In Closet
Laundry
- Laundry Room
- Dryer
- Washer
Home Security
- Hurricane or Storm Shutters
- Impact Glass
Eco-Friendly Details
- Solar Water Heater
Outdoor Features
- Heated Pool
- Deck
- Patio
Utilities
- Central Heating and Cooling System
- Cable TV Available
Listing and Financial Details
- Property Available on 2/8/25
- Rent includes electricity, gardener, hot water, pest control, pool, sewer, trash collection, cable TV, water
- Assessor Parcel Number 494307011250
Community Details
Overview
- Association fees include internet
- Bel Air 32 10 B Subdivision
Pet Policy
- Pets Allowed
Security
- Gated Community
Map
Source: BeachesMLS (Greater Fort Lauderdale)
MLS Number: F10485919
APN: 49-43-07-01-1250
- 1949 Sailfish Place
- 1985 Windward Dr
- 1948 Coco Palm Place
- 1912 Ocean Mist Dr
- 1920 Waters Edge
- 1760 Bel Air Ave
- 1820 Bel Air Ave
- 1501 S Ocean Blvd Unit 227
- 1501 S Ocean Blvd Unit 211
- 1501 S Ocean Blvd Unit 214
- 1967 S Ocean Blvd Unit 202
- 1967 S Ocean Blvd Unit 108
- 1967 S Ocean Blvd Unit 104
- 1967 S Ocean Blvd Unit 103
- 1967 S Ocean Blvd Unit 327D
- 1800 S Ocean Blvd Unit 502
- 1800 S Ocean Blvd Unit 210
- 1800 S Ocean Blvd Unit 511
- 1800 S Ocean Blvd Unit 1505
- 1800 S Ocean Blvd Unit 804
- 1984 Windward Dr
- 2049 Ocean Mist Dr
- 1949 Windward Dr
- 1724 Bel Air Ave
- 1940 Waters Edge
- 2051 Coral Reef Dr
- 1541 S Ocean Blvd Unit 122
- 1541 S Ocean Blvd Unit 225
- 1541 S Ocean Blvd Unit 213
- 1960 Coral Reef Dr
- 2020 Coral Reef Dr
- 1541 S Ocean Blvd Unit 204
- 3333 Port Royale Dr S
- 1967 S Ocean Blvd Unit 315C
- 1967 S Ocean Blvd Unit 211C
- 1967 S Ocean Blvd Unit 207
- 1800 S Ocean Blvd Unit 908
- 1800 S Ocean Blvd Unit 1002
- 1800 S Ocean Blvd Unit 408
- 1800 S Ocean Blvd Unit 201
