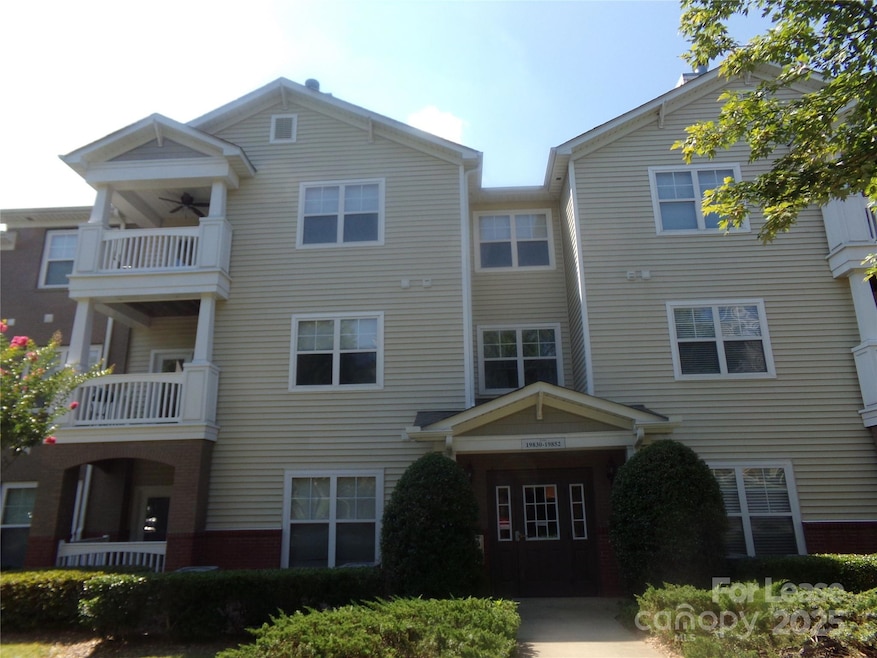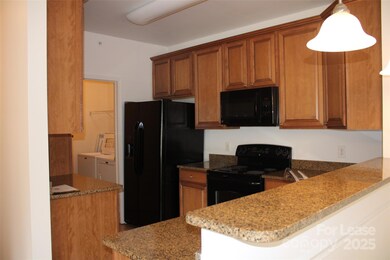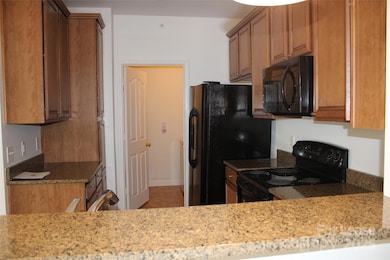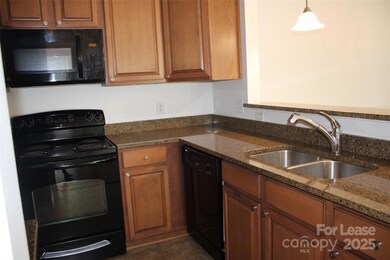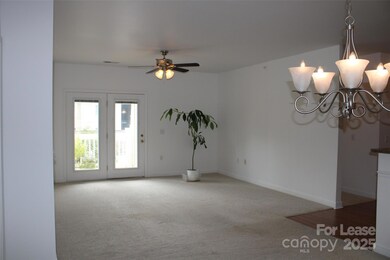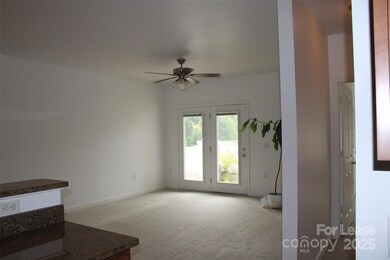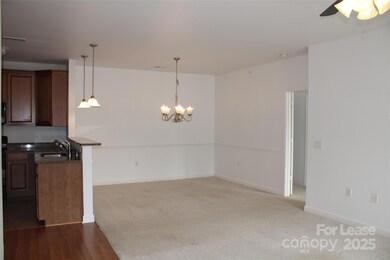19844 Deer Valley Dr Cornelius, NC 28031
Highlights
- Fitness Center
- Open Floorplan
- Tennis Courts
- Bailey Middle School Rated A-
- Clubhouse
- Balcony
About This Home
Enjoy living in this quiet neighborhood that features a community pool and fitness facility. This 2nd floor condo has 2 large bedrooms, granite throughout. Kitchen with tons of cabinets, black appliances, tile floor. Large living room. Washer and dryer included. Water included. Requirements are income 3x's the amount of the rent and credit score of 630 or better. Application attached to the MLS.
Listing Agent
Howard Hanna Allen Tate Lake Norman Brokerage Email: jeanette.glinski@Howardhannatate.com License #242336 Listed on: 11/12/2025

Condo Details
Home Type
- Condominium
Est. Annual Taxes
- $1,539
Year Built
- Built in 2010
Home Design
- Entry on the 2nd floor
- Slab Foundation
- Architectural Shingle Roof
Interior Spaces
- 1,156 Sq Ft Home
- 3-Story Property
- Open Floorplan
- Ceiling Fan
Kitchen
- Electric Oven
- Microwave
- Dishwasher
- Disposal
Flooring
- Carpet
- Laminate
- Vinyl
Bedrooms and Bathrooms
- 2 Main Level Bedrooms
- 2 Full Bathrooms
Laundry
- Laundry Room
- Washer and Dryer
Home Security
Parking
- 1 Open Parking Space
- Parking Lot
- 1 Assigned Parking Space
Outdoor Features
- Balcony
Schools
- J.V. Washam Elementary School
- Bailey Middle School
- William Amos Hough High School
Utilities
- Electric Water Heater
- Cable TV Available
Listing and Financial Details
- Security Deposit $1,350
- Property Available on 1/10/26
- 12-Month Minimum Lease Term
- Assessor Parcel Number 005-074-39
Community Details
Overview
- Property has a Home Owners Association
- Mid-Rise Condominium
- Alexander Chase Subdivision
Recreation
- Tennis Courts
- Recreation Facilities
- Fitness Center
Pet Policy
- Pet Deposit $350
Additional Features
- Clubhouse
- Carbon Monoxide Detectors
Map
Source: Canopy MLS (Canopy Realtor® Association)
MLS Number: 4321291
APN: 005-074-39
- 19839 Deer Valley Dr Unit 19839
- 9145 McDowell Creek Ct Unit 9145
- 17151 Doe Valley Ct Unit 17151
- 8731 Westwind Point Dr
- 18200 Statesville Rd
- 18333 the Commons Blvd
- 15905 Robbins Green Dr
- 9415 Rosalyn Glen Rd
- 8273 Viewpoint Ln
- 8326 Viewpoint Ln Unit 802
- 8920 Lake Pines Dr
- 9204 Washam Potts Rd
- 8722 Westmoreland Lake Dr
- 18812 Ramsey Cove Dr Unit 35
- 16319 Peachmont Dr
- 18816 Nautical Dr Unit 3
- 18809 Nautical Dr Unit 302
- 18809 Nautical Dr Unit 203
- 15826 Trenton Place Rd
- 19527 Crosstrees Ln Unit 62
- 8335 Lake Pines Dr
- 8629 Chagrin Dr Unit Haven
- 8629 Chagrin Dr Unit Vista
- 8629 Chagrin Dr Unit Oasis
- 18320 Eagleridge Way Ln
- 17636 Harbor Walk Dr
- 9517 Westmoreland Rd
- 18510 the Commons Blvd
- 8532 Westmoreland Lake Dr
- 8339 Viewpoint Ln
- 9107 Washam Potts Rd
- 8122 Village Harbor Dr
- 18809 Nautical Dr Unit 202
- 18801 Nautical Dr Unit 203
- 18823 Cloverstone Cir Unit 27
- 8401 Forest Shadow Cir
- 17315 Shadow Bark Dr
- 18742 Nautical Dr Unit 305
- 17905 Delmas Dr Unit 103
- 17905 Delmas Dr Unit 101
