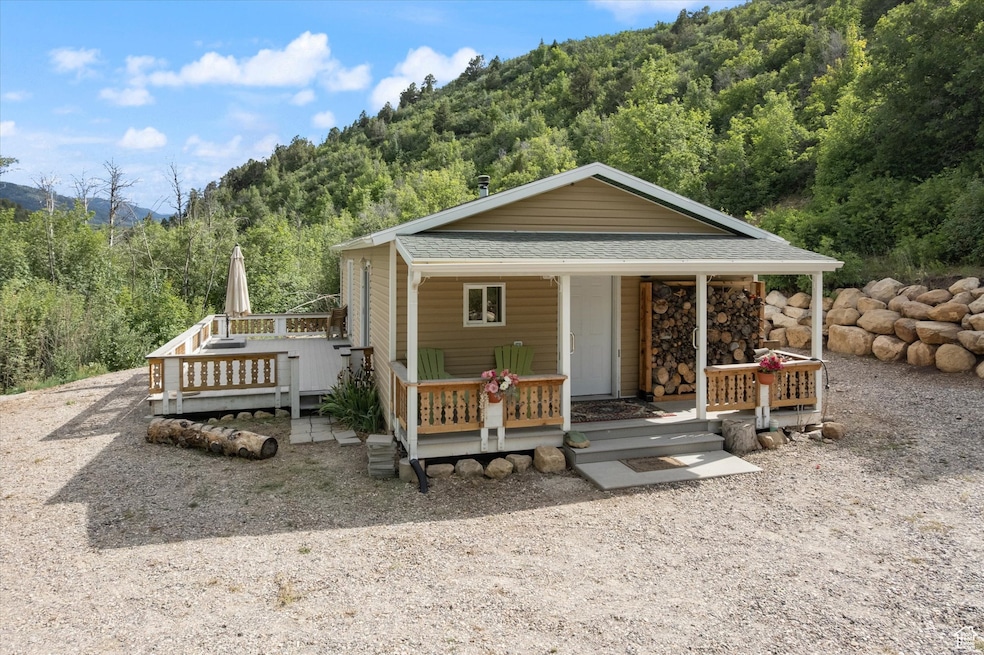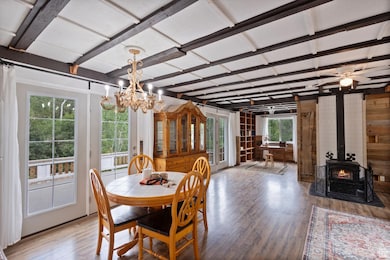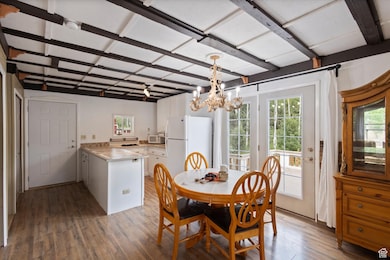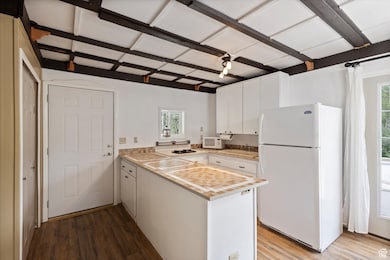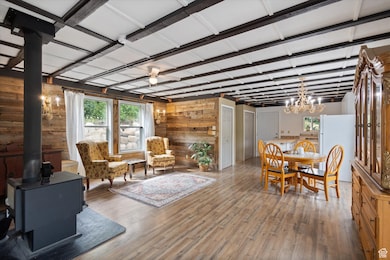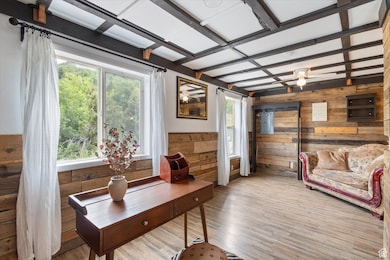19845 N Fork Rd Unit 313 Mount Pleasant, UT 84647
Estimated payment $1,556/month
Highlights
- RV or Boat Parking
- Waterfront
- Wood Burning Stove
- Gated Community
- Mature Trees
- Mountainous Lot
About This Home
Starry nights. Whispering aspens. A cozy cabin escape. Welcome to your rustic retreat in the gated community of Aspen Hills in Mt. Pleasant, Utah - just an hour from Spanish Fork to the north or Richfield to the south. Nestled among mature aspens, scrub oaks, and pine trees with a babbling creek just out your door, this 1-bedroom, 1-bathroom cabin - plus a charming bunkhouse which sleeps up to five - is your invitation to unplug, unwind, and reconnect with the simple joys of mountain living. Enjoy meals alfresco on the deck, enjoy the quiet solitude, read under the trees, and spend cool summer evenings swapping stories beneath a sky full of stars. The sounds of crickets, the creek, and a crackling fire set the scene for memories that will last a lifetime. This retreat even adds a touch of adventure with tracked vehicle access if there's a lot of snow in winter. Just down the mountain, Mt. Pleasant offers small-town charm and convenience with a grocery store, hardware store, ice cream parlor, local dining, a gift and flower shop, a hospital, aquatics center - and one of Utah's last beloved drive-in movie theaters. Call today to schedule your showing - and discover your new favorite mountain hideaway.
Listing Agent
Pam Pettingill
R and R Realty LLC License #5482295 Listed on: 07/11/2025
Property Details
Property Type
- Other
Est. Annual Taxes
- $1,150
Year Built
- Built in 2014
Lot Details
- 1.26 Acre Lot
- Waterfront
- Creek or Stream
- Private Lot
- Secluded Lot
- Unpaved Streets
- Mountainous Lot
- Mature Trees
- Wooded Lot
- Property is zoned Single-Family, REC
HOA Fees
- $8 Monthly HOA Fees
Property Views
- Water
- Mountain
Home Design
- Bungalow
- Pitched Roof
Interior Spaces
- 800 Sq Ft Home
- 1-Story Property
- Ceiling Fan
- Wood Burning Stove
- Double Pane Windows
- Window Treatments
- French Doors
- Great Room
- Fire and Smoke Detector
Kitchen
- Gas Range
- Microwave
- Disposal
Flooring
- Laminate
- Vinyl
Bedrooms and Bathrooms
- 1 Main Level Bedroom
- 1 Full Bathroom
Parking
- 6 Open Parking Spaces
- 6 Parking Spaces
- RV or Boat Parking
Outdoor Features
- Open Patio
- Storage Shed
- Outbuilding
- Play Equipment
- Porch
Schools
- Mt Pleasant Elementary School
- North Sanpete Middle School
- North Sanpete High School
Utilities
- Evaporated cooling system
- Heating System Uses Wood
- Natural Gas Connected
- Private Water Source
Listing and Financial Details
- Home warranty included in the sale of the property
- Assessor Parcel Number 33312
Community Details
Overview
- Jason Allsop Association, Phone Number (801) 319-3055
- Aspen Hills Subdivision
Security
- Gated Community
Map
Home Values in the Area
Average Home Value in this Area
Property History
| Date | Event | Price | Change | Sq Ft Price |
|---|---|---|---|---|
| 08/09/2025 08/09/25 | Price Changed | $275,000 | -8.3% | $344 / Sq Ft |
| 07/11/2025 07/11/25 | For Sale | $300,000 | -- | $375 / Sq Ft |
Source: UtahRealEstate.com
MLS Number: 2097954
- 10 Parley Ln
- 1 Parley Ln
- 15 Parley Ln
- 1616 Cove Creek Rd
- 646 Woolf Hollow Rd Unit 646
- 725 E Wolf Hollow Rd N
- 157 Woolf Hollow Rd Unit 157
- 156 Woolf Hollow Rd Unit 156
- 155 Woolf Hollow Rd Unit 155
- 1665 E 1200 N
- 330 Quaking Hollow Rd
- 879 E Main St
- 777 E Main St
- 268 S 700 E Unit 1
- 1300 E 200 N
- 425 E 100 S
- 543 S 500 St E Unit 3
- 175 S 400 E
- 26 Birch Creek Dr Unit D26
- 39 Pine Creek Rd Unit A39
