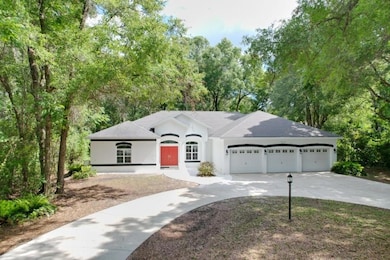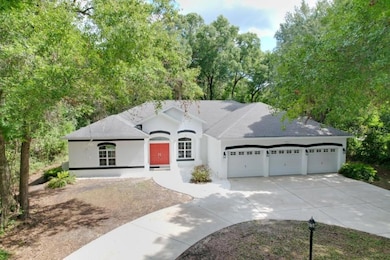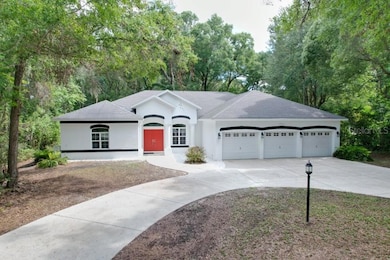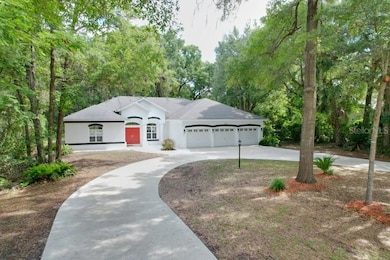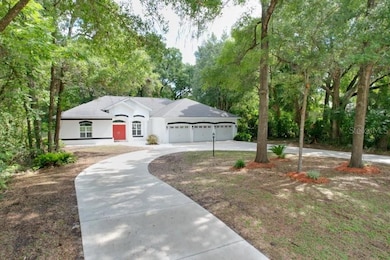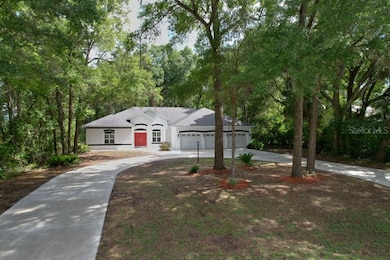19845 SW 88th Place Rd Dunnellon, FL 34432
Estimated payment $2,656/month
Highlights
- Open Floorplan
- Circular Driveway
- Walk-In Closet
- High Ceiling
- 3 Car Attached Garage
- Living Room
About This Home
Wonderful updated House with Mature Trees on Half an Acre, Features 3 Large Bedrooms 2 Bathroom, Cabana Bath, 3 Large Car Garage, a Partial Cover Screen Back Porch. Ac System, New Water Heater, All New Flooring through out, Gas Fireplace in Living with pass through Master Bedroom, New Luxury Laminate Flooring in all living areas, All Newer Kitchen Cabinets with New Granite Counter Tops, New Stainless Steel Appliances, The Interior has been Freshly Painting, The Exterior has been Freshly Painted, All this on a nice .54 Acre, Surrounded with mature, Fruit trees, Shopping centers nearby, and Rainbow Springs, State trails within a Walk/Bike short distance.
Listing Agent
WEST POINT REAL ESTATE Brokerage Phone: 352-462-0414 License #667228 Listed on: 07/05/2025
Home Details
Home Type
- Single Family
Est. Annual Taxes
- $6,340
Year Built
- Built in 2006
Lot Details
- 0.54 Acre Lot
- Lot Dimensions are 101x233
- South Facing Home
- Property is zoned R1
HOA Fees
- $24 Monthly HOA Fees
Parking
- 3 Car Attached Garage
- Circular Driveway
Home Design
- Slab Foundation
- Shingle Roof
- Stucco
Interior Spaces
- 2,566 Sq Ft Home
- 1-Story Property
- Open Floorplan
- High Ceiling
- Ceiling Fan
- Gas Fireplace
- French Doors
- Living Room
- Dining Room
- Laundry Room
Kitchen
- Range
- Microwave
- Dishwasher
- Disposal
Flooring
- Laminate
- Luxury Vinyl Tile
Bedrooms and Bathrooms
- 3 Bedrooms
- Walk-In Closet
- 2 Full Bathrooms
Outdoor Features
- Exterior Lighting
Utilities
- Central Heating and Cooling System
- Cable TV Available
Community Details
- Rainbow Springs Association
- Rainbow Spgs Country Club Estate Subdivision
Listing and Financial Details
- Visit Down Payment Resource Website
- Legal Lot and Block 27 / A
- Assessor Parcel Number 3296-001-027
Map
Home Values in the Area
Average Home Value in this Area
Tax History
| Year | Tax Paid | Tax Assessment Tax Assessment Total Assessment is a certain percentage of the fair market value that is determined by local assessors to be the total taxable value of land and additions on the property. | Land | Improvement |
|---|---|---|---|---|
| 2024 | $6,340 | $386,191 | $29,997 | $356,194 |
| 2023 | $6,340 | $226,010 | $0 | $0 |
| 2022 | $3,142 | $219,427 | $0 | $0 |
| 2021 | $3,141 | $213,036 | $0 | $0 |
| 2020 | $3,116 | $210,095 | $0 | $0 |
| 2019 | $3,070 | $205,371 | $0 | $0 |
| 2018 | $2,909 | $201,542 | $0 | $0 |
| 2017 | $2,978 | $197,397 | $0 | $0 |
| 2016 | $2,940 | $193,337 | $0 | $0 |
| 2015 | $2,960 | $191,993 | $0 | $0 |
| 2014 | $2,817 | $192,007 | $0 | $0 |
Property History
| Date | Event | Price | List to Sale | Price per Sq Ft | Prior Sale |
|---|---|---|---|---|---|
| 08/27/2025 08/27/25 | Price Changed | $399,900 | -3.6% | $156 / Sq Ft | |
| 08/15/2025 08/15/25 | Price Changed | $414,990 | -3.5% | $162 / Sq Ft | |
| 07/05/2025 07/05/25 | For Sale | $429,900 | +55.5% | $168 / Sq Ft | |
| 02/06/2025 02/06/25 | Sold | $276,400 | -6.4% | $108 / Sq Ft | View Prior Sale |
| 10/30/2024 10/30/24 | Pending | -- | -- | -- | |
| 10/27/2024 10/27/24 | Price Changed | $295,200 | -10.0% | $115 / Sq Ft | |
| 07/13/2024 07/13/24 | For Sale | $328,000 | -- | $128 / Sq Ft |
Purchase History
| Date | Type | Sale Price | Title Company |
|---|---|---|---|
| Special Warranty Deed | $276,400 | First International Title | |
| Deed In Lieu Of Foreclosure | $182,295 | Vantage Point Title | |
| Deed | $100 | -- | |
| Warranty Deed | $13,000 | First American Title Ins Co |
Mortgage History
| Date | Status | Loan Amount | Loan Type |
|---|---|---|---|
| Open | $279,600 | Construction |
Source: Stellar MLS
MLS Number: OM704929
APN: 3296-001-027
- 19799 SW 88th Place Rd
- 8835 SW 196th Terrace Rd
- 8796 SW 196th Terrace Rd
- 8770 SW 196th Terrace Rd
- 19699 SW 88th Place Rd
- 19642 SW 88th Loop
- 8880 SW 200th Cir
- 8519 SW 197th Court Rd
- 8943 SW 196th Ct
- 8859 SW 196th Avenue Rd
- 19574 SW 84th Place
- 9009 SW 194th Ct
- 8869 SW 194th Ct
- 0 SW 84th St
- 8315 SW 196th Court Rd
- 8289 SW 196th Court Rd
- 8281 SW 196th Court Rd
- 8322 SW 196th Court Rd
- 19750 SW 82nd Loop
- 8265 SW 196th Court Rd
- 8695 SW 197th Court Rd
- 8519 SW 197th Court Rd
- 9041 SW 196th Ct
- 9231 SW 197th Cir
- 19660 SW 83rd Place Rd Unit 13
- 8273 SW 196th Court Rd
- 8465 SW 202nd Terrace
- 19626 SW 93rd Place
- 8935 SW 191st Cir
- 9084 SW 192nd Court Rd
- 19432 SW 78th Place
- 7488 SW 204th Ave
- 7196 SW 179th Court Rd
- 5714 SW 196th Ave
- 6944 SW 179th Court Rd
- 6889 SW 179th Court Rd
- 17835 SW 68th Place
- 6752 SW 179th Avenue Rd
- 5562 SW 206th Ave
- 11636 Osceola Rd

