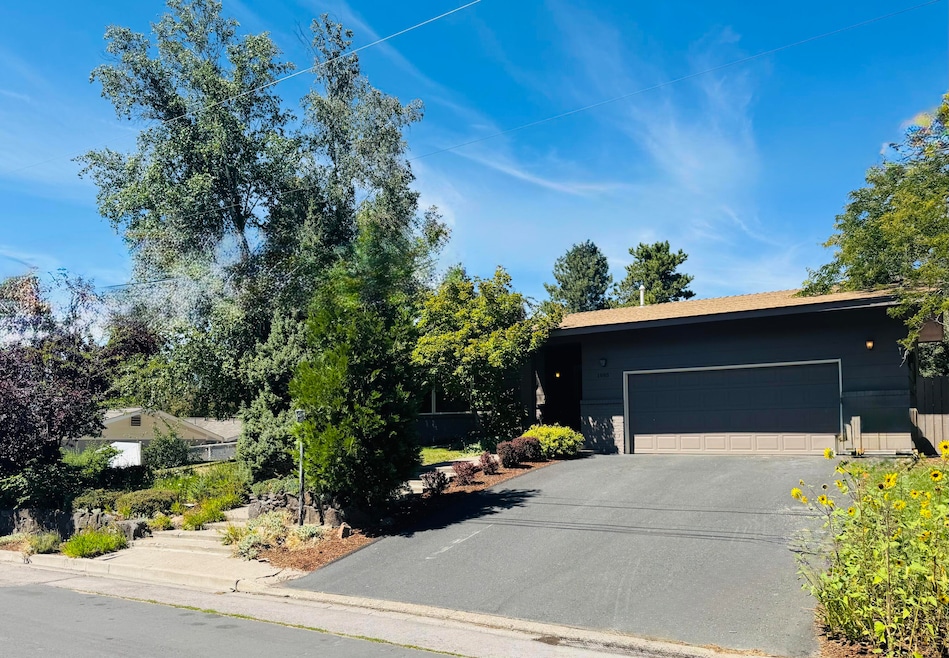
1985 Benson Ave Klamath Falls, OR 97601
Estimated payment $2,658/month
Total Views
950
3
Beds
2
Baths
1,972
Sq Ft
$216
Price per Sq Ft
Highlights
- Ranch Style House
- No HOA
- Enclosed Patio or Porch
- Wood Flooring
- Wood Frame Window
- 2 Car Attached Garage
About This Home
This beautiful ranch style home is ready for its next owner. It has gorgeous hardwood floors throughout with a perfectly appointed kitchen, lovely cabinets and butcher block counters. All windows are wood encased and add a wonderful elegance to the home and allow ample sunlight to drench the living space. This home is located in the hot springs neighborhood, close to Skylakes, OIT, and downtown.
Home Details
Home Type
- Single Family
Est. Annual Taxes
- $4,106
Year Built
- Built in 1969
Lot Details
- 0.25 Acre Lot
- Property is zoned SF, SF
Parking
- 2 Car Attached Garage
- Workshop in Garage
- Garage Door Opener
- Driveway
Home Design
- Ranch Style House
- Brick Foundation
- Frame Construction
- Asphalt Roof
Interior Spaces
- 1,972 Sq Ft Home
- Double Pane Windows
- Vinyl Clad Windows
- Wood Frame Window
- Family Room
- Living Room
- Dining Room
- Laundry Room
Flooring
- Wood
- Tile
Bedrooms and Bathrooms
- 3 Bedrooms
- 2 Full Bathrooms
Home Security
- Carbon Monoxide Detectors
- Fire and Smoke Detector
Outdoor Features
- Enclosed Patio or Porch
Schools
- Roosevelt Elementary School
- Ponderosa Middle School
- Klamath Union High School
Utilities
- No Cooling
- Forced Air Heating System
- Heating System Uses Natural Gas
- Geothermal Heating and Cooling
- Natural Gas Connected
- Cable TV Available
Community Details
- No Home Owners Association
- Klamath Falls Hot Springs Addition Subdivision
Listing and Financial Details
- Legal Lot and Block 3809-021CC-06500 / 29
- Assessor Parcel Number 174493
Map
Create a Home Valuation Report for This Property
The Home Valuation Report is an in-depth analysis detailing your home's value as well as a comparison with similar homes in the area
Home Values in the Area
Average Home Value in this Area
Tax History
| Year | Tax Paid | Tax Assessment Tax Assessment Total Assessment is a certain percentage of the fair market value that is determined by local assessors to be the total taxable value of land and additions on the property. | Land | Improvement |
|---|---|---|---|---|
| 2024 | $4,106 | $238,360 | -- | -- |
| 2023 | $3,943 | $238,360 | $0 | $0 |
| 2022 | $3,864 | $224,680 | $0 | $0 |
| 2021 | $3,713 | $218,140 | $0 | $0 |
| 2020 | $3,641 | $211,790 | $0 | $0 |
| 2019 | $3,548 | $205,630 | $0 | $0 |
| 2018 | $3,333 | $199,650 | $0 | $0 |
| 2017 | $3,247 | $193,840 | $0 | $0 |
| 2016 | $3,219 | $188,200 | $0 | $0 |
| 2015 | $2,893 | $182,720 | $0 | $0 |
| 2014 | $2,647 | $177,400 | $0 | $0 |
| 2013 | -- | $172,240 | $0 | $0 |
Source: Public Records
Property History
| Date | Event | Price | Change | Sq Ft Price |
|---|---|---|---|---|
| 08/19/2025 08/19/25 | For Sale | $425,000 | -- | $216 / Sq Ft |
Source: Oregon Datashare
Purchase History
| Date | Type | Sale Price | Title Company |
|---|---|---|---|
| Warranty Deed | $234,000 | Amerititle |
Source: Public Records
Mortgage History
| Date | Status | Loan Amount | Loan Type |
|---|---|---|---|
| Open | $222,300 | Purchase Money Mortgage |
Source: Public Records
Similar Homes in Klamath Falls, OR
Source: Oregon Datashare
MLS Number: 220207881
APN: R174493
Nearby Homes
- 1990 Arlington Dr
- 1540 Pacific Terrace
- 2030 Van Ness Ave
- 2025 Lawrence St
- 2020 Fairmount St
- 2100 Park Ave
- 132 Mountain View Blvd
- 0 Fairmount St Unit Lots 18-24 220198663
- 0 Fairmount St Unit lot 1-12 220193417
- 0 Fairmount Lp 34-23 Unit 220202138
- 1600 N Eldorado Ave
- 0 Birch St Unit 21
- Lot 8 Ridgecrest Dr
- 1601 Ridgecrest Dr
- 0 Van Ness St Unit 220204660
- 1335 Pacific Terrace
- 1817 Birch St
- 310 Mountain View Blvd
- 1903 N Eldorado Ave
- 1404 N Eldorado Ave






