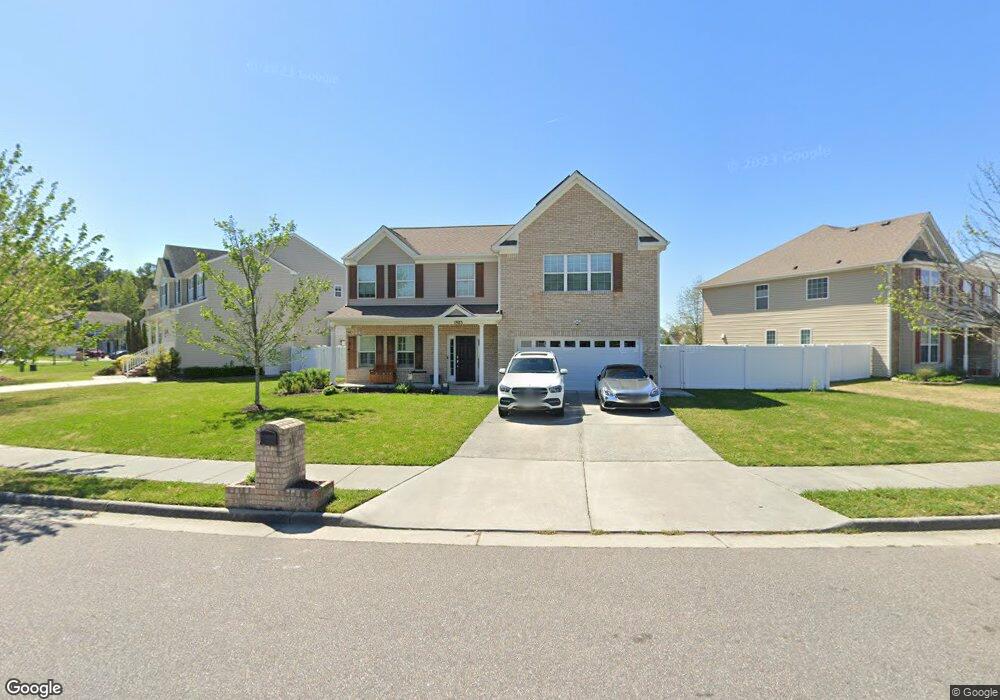1985 Edna Way Virginia Beach, VA 23464
Estimated Value: $558,078 - $598,000
4
Beds
3
Baths
2,468
Sq Ft
$232/Sq Ft
Est. Value
About This Home
This home is located at 1985 Edna Way, Virginia Beach, VA 23464 and is currently estimated at $573,520, approximately $232 per square foot. 1985 Edna Way is a home located in Virginia Beach City with nearby schools including Centerville Elementary, Brandon Middle School, and Tallwood High School.
Ownership History
Date
Name
Owned For
Owner Type
Purchase Details
Closed on
Jun 28, 2019
Sold by
Gilmore Anthony D and Gilmore Emily R
Bought by
Jimenez Jose A and Jimenez Jessica S
Current Estimated Value
Home Financials for this Owner
Home Financials are based on the most recent Mortgage that was taken out on this home.
Original Mortgage
$402,766
Outstanding Balance
$352,101
Interest Rate
3.82%
Mortgage Type
New Conventional
Estimated Equity
$221,419
Purchase Details
Closed on
Aug 27, 2010
Sold by
Oceanside Building Llc
Bought by
Gilmore Anthony D
Home Financials for this Owner
Home Financials are based on the most recent Mortgage that was taken out on this home.
Original Mortgage
$371,153
Interest Rate
4.57%
Mortgage Type
VA
Purchase Details
Closed on
Jun 1, 2010
Sold by
Still Development Company Llc
Bought by
Oceanside Building Llc
Create a Home Valuation Report for This Property
The Home Valuation Report is an in-depth analysis detailing your home's value as well as a comparison with similar homes in the area
Home Values in the Area
Average Home Value in this Area
Purchase History
| Date | Buyer | Sale Price | Title Company |
|---|---|---|---|
| Jimenez Jose A | $389,900 | Attorney | |
| Gilmore Anthony D | $363,342 | -- | |
| Oceanside Building Llc | $120,000 | -- |
Source: Public Records
Mortgage History
| Date | Status | Borrower | Loan Amount |
|---|---|---|---|
| Open | Jimenez Jose A | $402,766 | |
| Previous Owner | Gilmore Anthony D | $371,153 |
Source: Public Records
Tax History Compared to Growth
Tax History
| Year | Tax Paid | Tax Assessment Tax Assessment Total Assessment is a certain percentage of the fair market value that is determined by local assessors to be the total taxable value of land and additions on the property. | Land | Improvement |
|---|---|---|---|---|
| 2025 | $4,707 | $517,200 | $160,000 | $357,200 |
| 2024 | $4,707 | $485,300 | $155,000 | $330,300 |
| 2023 | $4,770 | $481,800 | $150,000 | $331,800 |
| 2022 | $4,301 | $434,400 | $150,000 | $284,400 |
| 2021 | $3,908 | $394,700 | $127,000 | $267,700 |
| 2020 | $3,786 | $372,100 | $127,000 | $245,100 |
| 2019 | $3,600 | $357,800 | $131,000 | $226,800 |
| 2018 | $3,587 | $357,800 | $131,000 | $226,800 |
| 2017 | $3,512 | $350,300 | $131,000 | $219,300 |
| 2016 | $3,436 | $347,100 | $131,000 | $216,100 |
| 2015 | $3,561 | $341,100 | $125,000 | $216,100 |
| 2014 | $3,078 | $331,000 | $117,300 | $213,700 |
Source: Public Records
Map
Nearby Homes
- 1916 Vince Rd
- 1012 Fairborn Ct
- 957 Avery Way
- 2008 Gassett Ct
- 1028 Emory Place
- 872 Lym Dr
- 1001 Emory Place
- 2165 Bizzone Cir
- 2020 Tanner Ct
- 909 Daniel Maloney Dr
- 900 Whitbeck Ct
- 1949 Mill Pond Dr
- 5204 Brockie St
- 5217 Brockie St
- 1916 Shady Cove Ct
- 1721 Dancers Ct
- 1419 Birch Leaf Rd
- 1307 Plantation Lakes Cir
- 4668 Indian River Rd
- 4660 Indian River Rd
