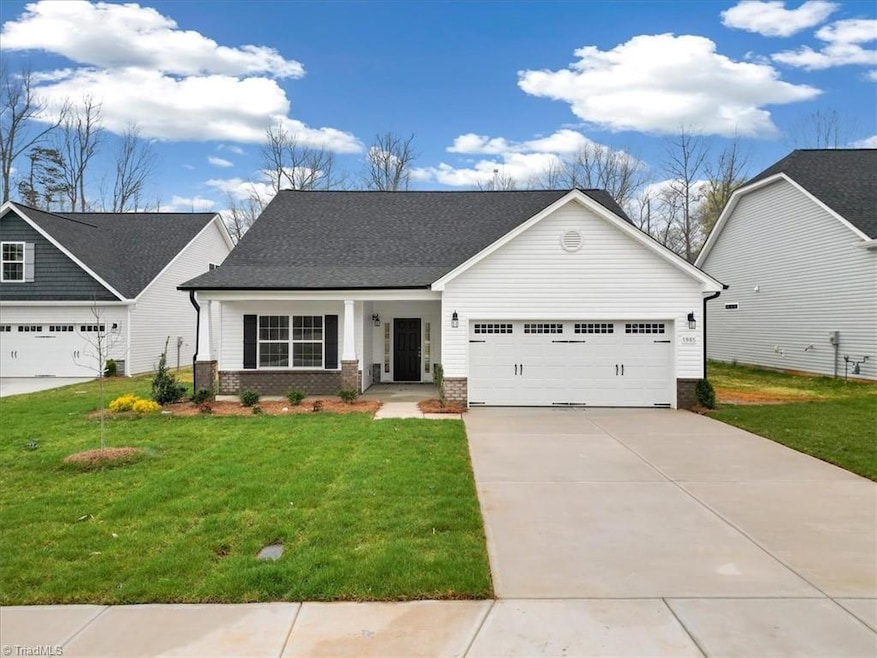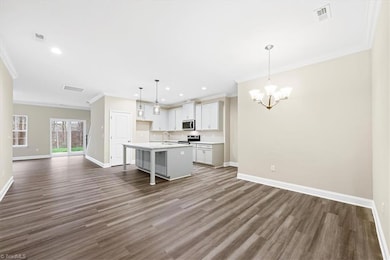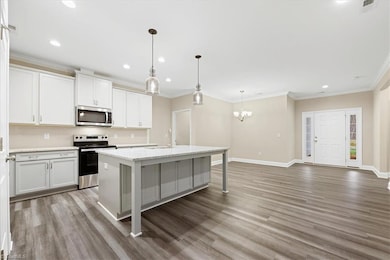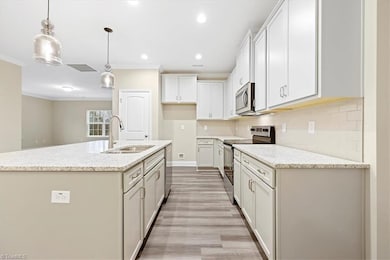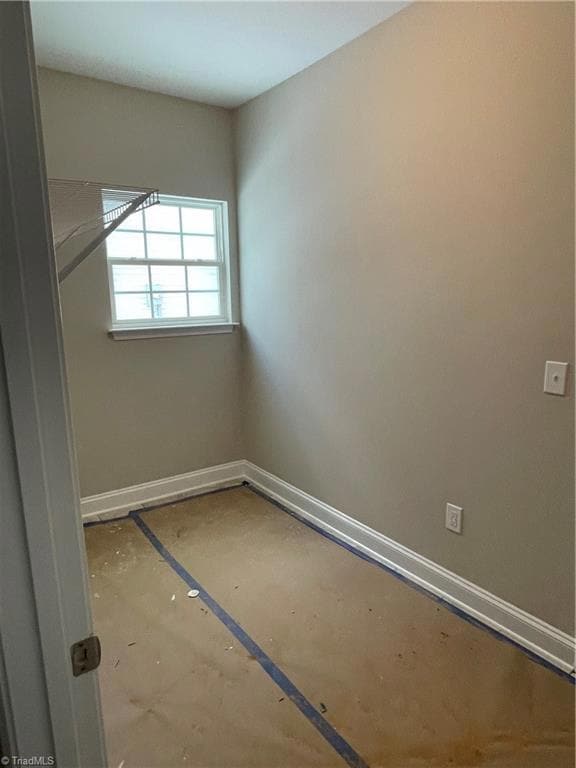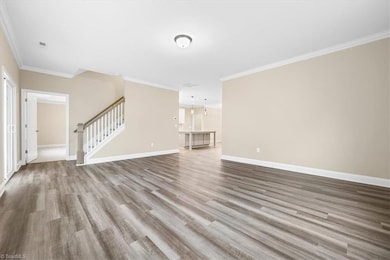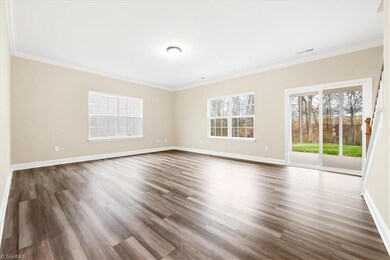1985 Meadowview Dr Unit Lot 13 Graham, NC 27253
Estimated payment $2,509/month
Highlights
- New Construction
- Breakfast Area or Nook
- Porch
- Solid Surface Countertops
- Cul-De-Sac
- 2 Car Attached Garage
About This Home
This stunning Somerset III floorplan offers single-story living with added flexibility of a spacious bonus room upstairs. Featuring 3 bedrooms & 2 full baths, this home provides both comfort & convenience.
The chef's kitchen features 42 inch painted cabinets, a large island with bar seating, and a cozy breakfast nook. The primary suite is a true retreat, generously sized to fit a king bed & complete with a luxurious 5-foot walk-in tile shower, dual vanities, & ample closet space.
Upstairs, the bonus room offers endless possibilities—whether you need a home office, media room, playroom, or guest space. Enjoy the walk-in unfinished storage rm, perfect for seasonal items & keeping a garage clutter free. Relax on the covered porch off the great rm, ideal for enjoying peaceful evenings. Meadowview Glen features sidewalks & streetlights, perfect for evening strolls. Enjoy nearby recreation at South Graham Park (1 mile) or Cedar Rock Park (15 minutes). With I-85/40 just 2 miles away.
Home Details
Home Type
- Single Family
Year Built
- Built in 2025 | New Construction
Lot Details
- 0.26 Acre Lot
- Cul-De-Sac
HOA Fees
- $30 Monthly HOA Fees
Parking
- 2 Car Attached Garage
- Driveway
Home Design
- Home is estimated to be completed on 3/31/25
- Brick Exterior Construction
- Slab Foundation
- Vinyl Siding
Interior Spaces
- 2,180 Sq Ft Home
- Property has 1 Level
- Walk-In Attic
- Dryer Hookup
Kitchen
- Breakfast Area or Nook
- Dishwasher
- Kitchen Island
- Solid Surface Countertops
- Disposal
Flooring
- Carpet
- Tile
- Vinyl
Bedrooms and Bathrooms
- 3 Bedrooms
- 2 Full Bathrooms
Outdoor Features
- Porch
Schools
- Southern Middle School
- Southern Alamance High School
Utilities
- Forced Air Heating and Cooling System
- Heating System Uses Natural Gas
- Electric Water Heater
Community Details
- Meadowview Glen Subdivision
Listing and Financial Details
- Tax Lot 13
- Assessor Parcel Number 177785
- 1% Total Tax Rate
Map
Home Values in the Area
Average Home Value in this Area
Property History
| Date | Event | Price | List to Sale | Price per Sq Ft |
|---|---|---|---|---|
| 11/02/2025 11/02/25 | For Sale | $394,700 | 0.0% | $181 / Sq Ft |
| 10/31/2025 10/31/25 | Off Market | $394,700 | -- | -- |
| 08/13/2025 08/13/25 | Price Changed | $394,700 | -1.3% | $181 / Sq Ft |
| 07/22/2025 07/22/25 | Price Changed | $399,990 | -2.4% | $183 / Sq Ft |
| 05/28/2025 05/28/25 | Price Changed | $409,990 | -1.2% | $188 / Sq Ft |
| 02/20/2025 02/20/25 | For Sale | $414,990 | -- | $190 / Sq Ft |
Source: Triad MLS
MLS Number: 1170543
- 1987 Meadowview Dr
- 1987 Meadowview Dr Unit lot 12
- 1985 Meadowview Dr
- 1999 Meadowview Dr
- 1999 Meadowview Dr Unit lot 9
- 1990 Meadowview Dr
- 1990 Meadowview Dr Unit lot 6
- 1994 Meadowview Dr
- 1960 Meadowview Dr
- 1960 Meadowview Dr Unit Lot 1
- 548 Little Creek Dr
- Pembroke 3 Plan at Meadowview Glen
- Somerset 3 Plan at Meadowview Glen
- Cotswold 3 Plan at Meadowview Glen
- Pinehurst 3 Plan at Meadowview Glen
- Cary 3 Plan at Meadowview Glen
- 0 Rogers Rd Unit 10122339
- 1952 Channel St
- 544 Woodland Dr
- 552 Woodland Dr
- 422 Wildwood Ln
- 2415 Pepperstone Dr
- 2106 Willow Gln Dr
- 2138 Willow Gln Dr
- 114 Florence St Unit 21
- 115 Florence St Unit 21
- 115 Florence St Unit 17
- 115 Florence St Unit 9
- 115 Ivey Rd Unit 117-A
- 237 Canopy Dr
- 115 Ivey Rd
- 130 W Crescent Square Dr
- 1338 Beaufort Dr
- 720 Ivey Rd
- 206 Robin Ln Unit D
- 211 E Gilbreath St
- 1038 Bristol Arch Dr
- 926 E Gilbreath St
- 1422 Maple Branch Cir
- 317 Atwood Dr
