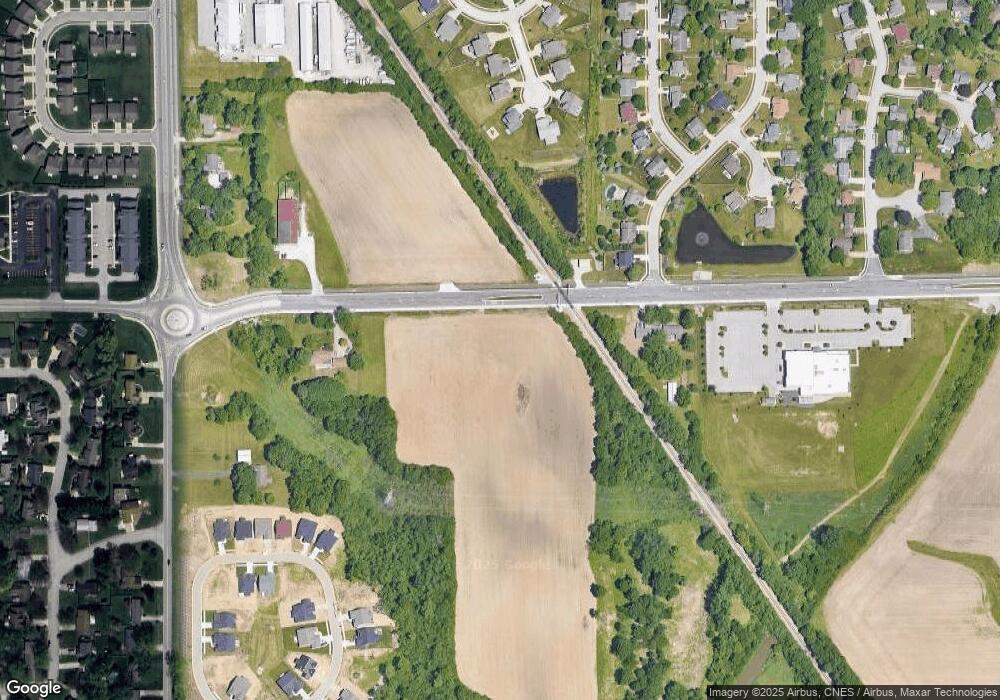1985 Mud Creek Ct West Lafayette, IN 47906
4
Beds
4
Baths
2,696
Sq Ft
10,019
Sq Ft Lot
About This Home
This home is located at 1985 Mud Creek Ct, West Lafayette, IN 47906. 1985 Mud Creek Ct is a home located in Tippecanoe County with nearby schools including Klondike Elementary School, Klondike Middle School, and William Henry Harrison High School.
Create a Home Valuation Report for This Property
The Home Valuation Report is an in-depth analysis detailing your home's value as well as a comparison with similar homes in the area
Home Values in the Area
Average Home Value in this Area
Tax History Compared to Growth
Map
Nearby Homes
- 1937 Mud Creek Ct
- 1925 Mud Creek Ct
- 1899 Petit Dr
- 1871 Petit Dr
- 2053 Nightjar Ct
- 1739 Twin Lakes Cir
- 1754 Twin Lakes Cir
- 2113 Windflower Place
- 3034 Rutherford Dr
- 41 Peregrine Ct
- 2208 Longspur Dr
- 124 Georgton Ct
- 2518 Fuji Dr
- 1602 Scarlett Dr
- 3380 Alysheba Dr
- 3285 Secretariat Cir
- 2532 Yeoman Ln
- 3610 Chateaugay Ct
- 3600 Tesla Dr
- 3660 Goodall Ct
- 1997 Mud Creek Ct
- 1913 Mud Creek Ct
- 1872 Petit Place
- 2000 Longspur Dr
- 2880 Petit Place
- 2751 Lindberg Rd
- 2004 Longspur Dr
- 2821 Lindberg Rd
- 2008 Longspur Dr
- 2026 Nightjar Ct
- 1857 Petit Dr
- 1747 Twin Lakes Cir
- 2012 Longspur Dr
- 2018 Windflower Place
- 2960 Lindberg Rd
- 2037 Nightjar Ct
- 2042 Nightjar Ct
- 2022 Windflower Place
- 1748 Twin Lakes Cir
- 1802 Petit Dr
