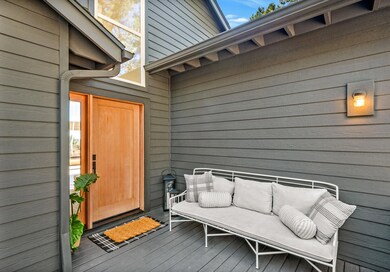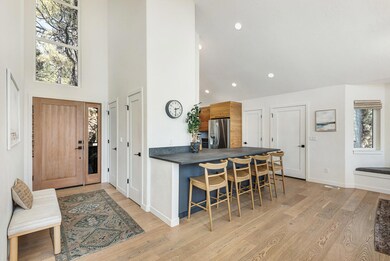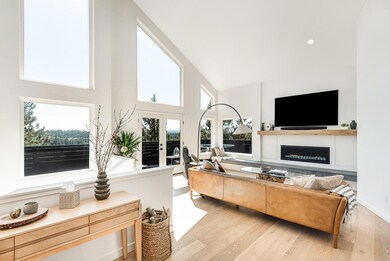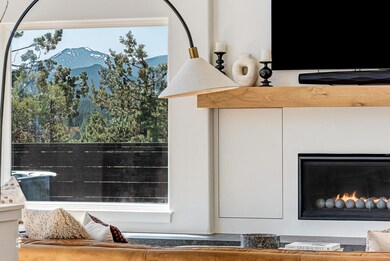
1985 NW Trenton Ave Bend, OR 97701
River West NeighborhoodHighlights
- Spa
- City View
- Open Floorplan
- High Lakes Elementary School Rated A-
- 0.38 Acre Lot
- Deck
About This Home
As of November 2024Nestled in the desirable West Hills, this impeccably remodeled home perfectly balances modern sophistication and thoughtful design. Enter into an open-concept great room with high ceilings and expansive windows showcasing stunning views of Mt. Bachelor and the iconic smokestacks of the Old Mill. Relax in the spacious living area featuring a sleek linear fireplace, oak mantle & built-in storage. The main-level primary suite offers a peaceful retreat with a large walk-in closet & custom built-ins. The luxurious en-suite bath includes a deep soaking tub, a spacious shower & dual vanity. Downstairs, find three charming bedrooms, a large bathroom, a versatile bonus room, and 350+ sq ft of bonus room storage. The chef's kitchen is a dream with modern appliances, custom cabinetry & a walk-in pantry. Step onto the newly engineered deck with a hot tub or gather around the terraced fire pit below for outdoor relaxation. Every detail in this home is crafted for comfort, style & functionality.
Last Agent to Sell the Property
Stellar Realty Northwest License #201224295 Listed on: 10/19/2024
Home Details
Home Type
- Single Family
Est. Annual Taxes
- $7,674
Year Built
- Built in 1993
Lot Details
- 0.38 Acre Lot
- Drip System Landscaping
- Rock Outcropping
- Native Plants
- Sloped Lot
- Front and Back Yard Sprinklers
- Property is zoned RS, RS
Parking
- 2 Car Attached Garage
- Workshop in Garage
- Garage Door Opener
- Driveway
- On-Street Parking
Property Views
- City
- Mountain
- Territorial
- Neighborhood
Home Design
- Contemporary Architecture
- Stem Wall Foundation
- Frame Construction
- Composition Roof
Interior Spaces
- 2,838 Sq Ft Home
- 2-Story Property
- Open Floorplan
- Central Vacuum
- Wired For Sound
- Built-In Features
- Vaulted Ceiling
- Ceiling Fan
- Gas Fireplace
- Vinyl Clad Windows
- Great Room with Fireplace
- Family Room
- Bonus Room
Kitchen
- Eat-In Kitchen
- Breakfast Bar
- Oven
- Range with Range Hood
- Microwave
- Dishwasher
- Stone Countertops
- Disposal
Flooring
- Wood
- Carpet
- Tile
Bedrooms and Bathrooms
- 4 Bedrooms
- Linen Closet
- Walk-In Closet
- Double Vanity
- Soaking Tub
- Bathtub with Shower
- Bathtub Includes Tile Surround
Laundry
- Laundry Room
- Dryer
- Washer
Finished Basement
- Basement Fills Entire Space Under The House
- Exterior Basement Entry
Home Security
- Carbon Monoxide Detectors
- Fire and Smoke Detector
Eco-Friendly Details
- Sprinklers on Timer
Outdoor Features
- Spa
- Deck
- Fire Pit
- Separate Outdoor Workshop
- Outdoor Storage
- Storage Shed
Schools
- High Lakes Elementary School
- Pacific Crest Middle School
- Summit High School
Utilities
- Cooling Available
- Forced Air Heating System
- Heating System Uses Natural Gas
- Heat Pump System
- Natural Gas Connected
- Water Heater
- Cable TV Available
Community Details
- No Home Owners Association
- West Hills Subdivision
- The community has rules related to covenants, conditions, and restrictions
Listing and Financial Details
- Legal Lot and Block 06901/06900 / 7
- Assessor Parcel Number 101766
Ownership History
Purchase Details
Home Financials for this Owner
Home Financials are based on the most recent Mortgage that was taken out on this home.Purchase Details
Home Financials for this Owner
Home Financials are based on the most recent Mortgage that was taken out on this home.Similar Homes in Bend, OR
Home Values in the Area
Average Home Value in this Area
Purchase History
| Date | Type | Sale Price | Title Company |
|---|---|---|---|
| Warranty Deed | $1,455,000 | Western Title | |
| Warranty Deed | $1,455,000 | Western Title | |
| Warranty Deed | $938,582 | Western Title |
Mortgage History
| Date | Status | Loan Amount | Loan Type |
|---|---|---|---|
| Previous Owner | $50,000 | Credit Line Revolving |
Property History
| Date | Event | Price | Change | Sq Ft Price |
|---|---|---|---|---|
| 11/19/2024 11/19/24 | Sold | $1,455,000 | -2.7% | $513 / Sq Ft |
| 11/02/2024 11/02/24 | Pending | -- | -- | -- |
| 10/19/2024 10/19/24 | For Sale | $1,495,000 | 0.0% | $527 / Sq Ft |
| 10/12/2024 10/12/24 | Pending | -- | -- | -- |
| 09/24/2024 09/24/24 | For Sale | $1,495,000 | 0.0% | $527 / Sq Ft |
| 09/09/2024 09/09/24 | Pending | -- | -- | -- |
| 09/05/2024 09/05/24 | For Sale | $1,495,000 | +59.3% | $527 / Sq Ft |
| 03/01/2022 03/01/22 | Sold | $938,582 | -20.1% | $331 / Sq Ft |
| 02/15/2022 02/15/22 | Pending | -- | -- | -- |
| 12/09/2021 12/09/21 | For Sale | $1,175,000 | -- | $414 / Sq Ft |
Tax History Compared to Growth
Tax History
| Year | Tax Paid | Tax Assessment Tax Assessment Total Assessment is a certain percentage of the fair market value that is determined by local assessors to be the total taxable value of land and additions on the property. | Land | Improvement |
|---|---|---|---|---|
| 2024 | $8,264 | $493,590 | -- | -- |
| 2023 | $7,661 | $479,220 | $0 | $0 |
| 2022 | $7,148 | $451,720 | $0 | $0 |
| 2021 | $7,159 | $438,570 | $0 | $0 |
| 2020 | $6,791 | $438,570 | $0 | $0 |
| 2019 | $6,602 | $425,800 | $0 | $0 |
| 2018 | $6,416 | $413,400 | $0 | $0 |
| 2017 | $6,228 | $401,360 | $0 | $0 |
| 2016 | $5,939 | $389,670 | $0 | $0 |
| 2015 | $5,774 | $378,330 | $0 | $0 |
| 2014 | $5,605 | $367,320 | $0 | $0 |
Agents Affiliated with this Home
-
Beth Melner

Seller's Agent in 2024
Beth Melner
Stellar Realty Northwest
(541) 508-3148
4 in this area
108 Total Sales
-
Rick Melner

Seller Co-Listing Agent in 2024
Rick Melner
Stellar Realty Northwest
(541) 678-2169
4 in this area
110 Total Sales
-
Michelle Mills

Buyer's Agent in 2024
Michelle Mills
RE/MAX
(541) 905-5999
9 in this area
146 Total Sales
-
Connie Settle

Buyer Co-Listing Agent in 2024
Connie Settle
RE/MAX
(541) 550-0002
4 in this area
107 Total Sales
-
J
Seller's Agent in 2022
Jaynee Beck
Windermere Realty Trust
-
J
Seller Co-Listing Agent in 2022
Jessica Blue
Windermere Realty Trust
Map
Source: Oregon Datashare
MLS Number: 220189353
APN: 101766
- 2049 NW Trenton Ave
- 1979 NW Vicksburg Ave
- 1769 NW Trenton Ave
- 1940 NW Monterey Pines Dr Unit 2
- 1940 NW Monterey Pines Dr Unit 5
- 1949 NW Monterey Pines Dr Unit 4
- 2152 NW Torrey Pines Dr
- 1941 NW Monterey Pines Dr Unit 6
- 1994 NW Shevlin Park Rd
- 1823 NW Rimrock Rd
- 1597 NW Portland Ave
- 1945 NW Sun Ray Ct
- 1757 NW Rimrock Rd
- 1562 NW Vicksburg Ave
- 1544 NW Juniper St
- 2005 NW Glassow Dr
- 2571 NW Monterey Pines Dr
- 2264 NW Lemhi Pass Dr
- 1210 NW Rockwood Ln
- 1603 NW Milwaukee Ave






