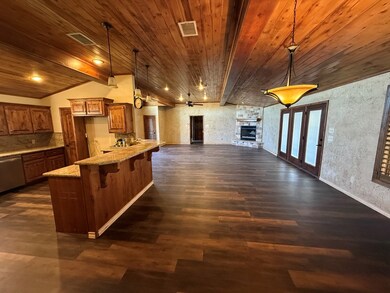1985 Texas 137 Stanton, TX 79782
Estimated payment $3,184/month
Highlights
- Popular Property
- Barn
- Vaulted Ceiling
- Glasscock County Elementary School Rated A
- Reverse Osmosis System
- Bonus Room
About This Home
A quiet neighborhood with equine facility this spacious home has a beautiful stained aspen pole vaulted ceiling over a roomy den/living area with wood burning fireplace. The master bedroom and bath are sequestered with a separate garden tub and open to the utility room. Very nice custom fenced back yard and a 30 by 30 shop with two awnings and wired for an RV. Show off prize animals to arriving guests with livestock pens located in the front with four loafing sheds and separate waterings.
Listing Agent
Ace Realty Brokerage Phone: 4324251194 License #TREC #0345412 Listed on: 10/31/2025
Home Details
Home Type
- Single Family
Est. Annual Taxes
- $2,512
Year Built
- Built in 2013
Lot Details
- 4 Acre Lot
- Wood Fence
- Aluminum or Metal Fence
Parking
- 2 Car Attached Garage
- 2 Carport Spaces
- Automatic Garage Door Opener
Home Design
- Brick Veneer
- Pillar, Post or Pier Foundation
- Metal Roof
Interior Spaces
- 2,500 Sq Ft Home
- 1-Story Property
- Vaulted Ceiling
- Ceiling Fan
- Wood Burning Fireplace
- Shades
- Living Room with Fireplace
- Dining Area
- Home Office
- Bonus Room
- Tile Flooring
Kitchen
- Breakfast Area or Nook
- Electric Range
- Microwave
- Dishwasher
- Reverse Osmosis System
Bedrooms and Bathrooms
- 3 Bedrooms
- 2 Full Bathrooms
- Dual Vanity Sinks in Primary Bathroom
- Soaking Tub
Laundry
- Laundry in Utility Room
- Electric Dryer
- Sink Near Laundry
Schools
- Stanton Elementary And Middle School
- Stanton High School
Farming
- Barn
Utilities
- Central Heating and Cooling System
- Well
- Electric Water Heater
- Septic Tank
Community Details
- No Home Owners Association
- 36 1 S Subdivision
Listing and Financial Details
- Assessor Parcel Number 10449
Map
Home Values in the Area
Average Home Value in this Area
Property History
| Date | Event | Price | List to Sale | Price per Sq Ft |
|---|---|---|---|---|
| 10/31/2025 10/31/25 | For Sale | $569,500 | -- | $228 / Sq Ft |
Source: Permian Basin Board of REALTORS®
MLS Number: 50086451
- 0 S County Rd 1040 Unit 50086222
- 0 S County Rd 1040 Unit 50086996
- 0 S County Rd 1040 Unit 50086224
- 2 S Co Road 1040
- 1 S Co Road 1040
- Lot 121 S Co Road 1040
- 6319 S County Road 1056
- 5813 S County Road 1065
- 15401 E County Rd 107
- 2501 S County Road 1041
- 5805 S County Road 1065
- 2602 S County Road 1041
- 2419 S County Road 1046
- 5201 S Co Road 1063
- 13801 E County Road 113
- 13300 E County Road 116
- 14860 E Co Road 101
- 13405 E County Road 110
- 13211 E County Road 110
- 13321 E County Road 110
- 13211 E County Road 110
- 8601 E County Road 110
- 8511 E County Road 110
- 8435 E County Road 110
- 8501 E County Road 110
- 8439 E County Road 110
- 8503 E County Road 110
- 8437 E County Road 110
- 8517 E County Road 110
- 8509 E County Road 110
- 8427 E County Road 110
- 8605 E County Road 110
- 8603 E County Road 110
- 8425 E County Road 110
- 8515 E County Road 110
- 8513 E County Road 110
- 8433 E County Road 110
- 8505 E County Road 110
- 2201 S County Road 1059
- 6505 S County Road 1060







