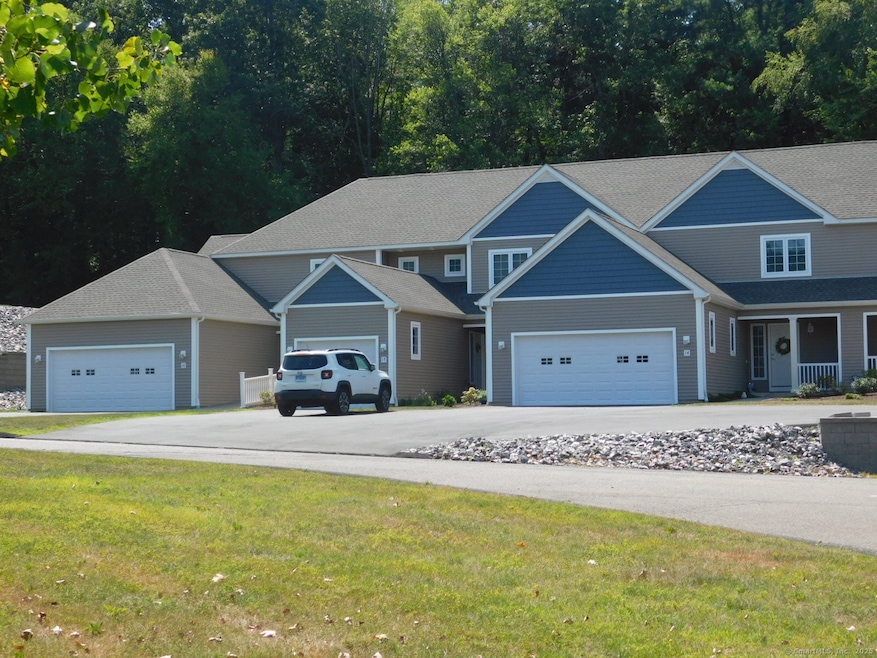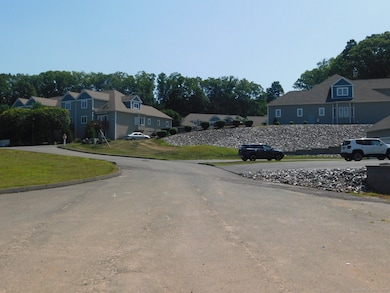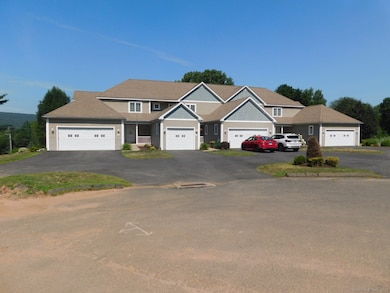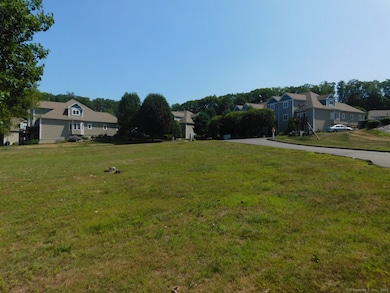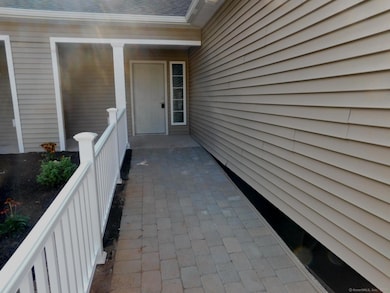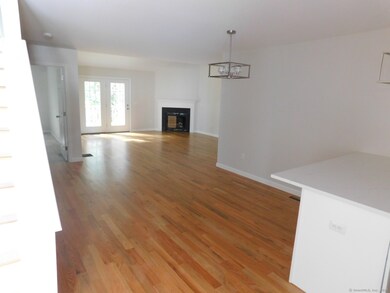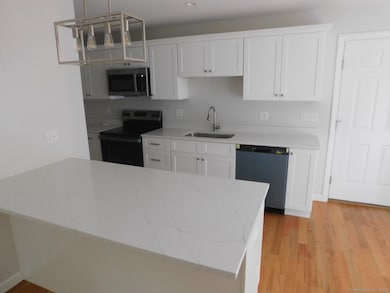1985 West St Unit 11 Southington, CT 06489
West Southington NeighborhoodEstimated payment $2,958/month
Highlights
- New Construction
- Open Floorplan
- Deck
- Active Adult
- ENERGY STAR Certified Homes
- 1 Fireplace
About This Home
Barrington Model @ Homes at Ridgeview, Southington. Large unit features more than 2,000 sq. ft. of living space. Stone paver ramped front entrance. Main level primary suite bedroom, complete with walk in closet and full bath. Features include granite kitchen counters, hardwood flooring in the main great room and dining area. Two additional upper level bedrooms with a full bath. Upper level laundry room, and sitting area - den, or T.V. room, with an open overlook down to the main level family room. Large two car garage attached. All units are Energy Star Rated. Handicap accessible unit.
Listing Agent
Century 21 AllPoints Realty Brokerage Phone: (860) 621-8378 License #RES.0511800 Listed on: 04/21/2025

Co-Listing Agent
Century 21 AllPoints Realty Brokerage Phone: (860) 621-8378 License #RES.0762110
Townhouse Details
Home Type
- Townhome
Est. Annual Taxes
- $465
Year Built
- Built in 2025 | New Construction
HOA Fees
- $337 Monthly HOA Fees
Home Design
- Frame Construction
- Vinyl Siding
Interior Spaces
- 2,055 Sq Ft Home
- Open Floorplan
- 1 Fireplace
- French Doors
- Entrance Foyer
- Sitting Room
- Basement Fills Entire Space Under The House
- Laundry on main level
Kitchen
- Electric Range
- Microwave
- Dishwasher
- Disposal
Bedrooms and Bathrooms
- 3 Bedrooms
Parking
- 2 Car Garage
- Parking Deck
- Automatic Garage Door Opener
Outdoor Features
- Deck
- Porch
Schools
- Southington High School
Utilities
- Central Air
- Heating System Uses Natural Gas
- Cable TV Available
Additional Features
- ENERGY STAR Certified Homes
- Property is near a golf course
Listing and Financial Details
- Assessor Parcel Number 2476975
Community Details
Overview
- Active Adult
- Association fees include grounds maintenance, trash pickup, snow removal, property management
- 60 Units
- Property managed by Somak
Pet Policy
- Pets Allowed
Map
Home Values in the Area
Average Home Value in this Area
Tax History
| Year | Tax Paid | Tax Assessment Tax Assessment Total Assessment is a certain percentage of the fair market value that is determined by local assessors to be the total taxable value of land and additions on the property. | Land | Improvement |
|---|---|---|---|---|
| 2025 | $465 | $14,000 | $0 | $14,000 |
| 2024 | $440 | $14,000 | $0 | $14,000 |
| 2023 | $425 | $14,000 | $0 | $14,000 |
| 2022 | $408 | $14,000 | $0 | $14,000 |
| 2021 | $406 | $14,000 | $0 | $14,000 |
| 2020 | $429 | $14,000 | $0 | $14,000 |
| 2019 | $429 | $14,000 | $0 | $14,000 |
| 2018 | $427 | $14,000 | $0 | $14,000 |
| 2017 | $427 | $14,000 | $0 | $14,000 |
| 2016 | $415 | $14,000 | $0 | $14,000 |
| 2015 | $408 | $14,000 | $0 | $14,000 |
| 2014 | $397 | $14,000 | $0 | $14,000 |
Property History
| Date | Event | Price | List to Sale | Price per Sq Ft |
|---|---|---|---|---|
| 10/17/2025 10/17/25 | Price Changed | $489,000 | -2.0% | $238 / Sq Ft |
| 04/21/2025 04/21/25 | For Sale | $499,000 | -- | $243 / Sq Ft |
Source: SmartMLS
MLS Number: 24089676
APN: SOUT-000191-000000-000043-000011
- 1985 West St Unit 9
- 519 Village St
- 603 Village St
- 575 Village St
- 568 Village St
- 581 Village St
- 595 Village St
- 7 Meadow Rd
- 62 Bagno Dr
- 27 Brookside Dr
- 16 Brookside Dr
- 189 Redstone Hill Rd Unit 7
- 2 Charlies Way
- 429 Redstone Hill Rd
- 110 W Pines Dr
- 15 Charlies Way
- 554 Spring St
- 279 Redstone Hill Rd Unit 75
- 61 Pine Hollow Dr
- 25 Zack Ln
- 28 Aircraft Rd Unit D
- 241 Redstone Hill Rd
- 10-90 Pine Brook Terrace
- 2 Cherokee Run
- 1259 Queen St Unit 1
- 218 Surrey Dr
- 152 Surrey Dr Unit 156
- 78 Laning St
- 100 Norton Park Rd Unit 1E1
- 100 Norton Park Rd Unit 2B2
- 818 Pine St Unit 14
- 100 Norton Park Rd
- 29 Russell Ave
- 65 Muir Terrace Unit 1
- 116 Central St Unit 2nd Floor
- 17 Lincoln Ave
- 17 Lincoln Ave
- 136 Broad St
- 255 E Main St Unit F
- 10 Church St Unit 3
