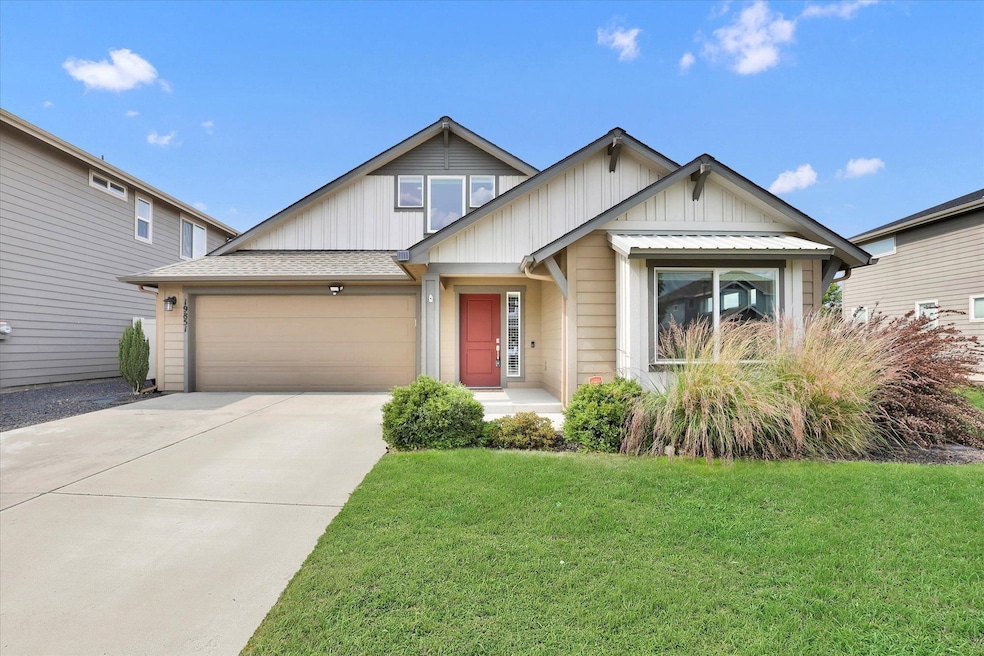
19851 E Kalama Ave Liberty Lake, WA 99016
Greenacres NeighborhoodEstimated payment $4,078/month
Highlights
- Mountain View
- Cathedral Ceiling
- Fenced Yard
- Contemporary Architecture
- Solid Surface Countertops
- 2 Car Attached Garage
About This Home
Impeccable & better than NEW! This Liberty Lake Kingston EX’ floor plan built by Greenstone Homes is situated in the highly sought after River District. This lovely home is within a short walk to the Centennial trail, Spokane River, Orchard Park, Half Moon Park, walking & biking trails and numerous dining options. All main floor living with an open & bright floor plan featuring upgraded LVP flooring, expansive bedrooms, vaulted ceilings, gas fireplace with tile surround & built ins and a large bonus room with bathroom! The spa-like primary suite boasts view windows, dual sinks, walk-in closet and tile shower. The oversized covered patio is the perfect place to sip coffee and unwind while being surrounded by beautiful and low-maintenance landscaping & greenspace adjacent! Other amenities include: garden shed, granite countertops in kitchen & bathrooms & all appliances stay! Live the easy life in the River District only 20 min to downtown Spokane & and 20 min to Coeur d'alene! Freeway access is 3 mins away!
Listing Agent
John L Scott, Spokane Valley Brokerage Phone: (509) 370-5944 License #17917 Listed on: 08/07/2025

Co-Listing Agent
John L Scott, Spokane Valley Brokerage Phone: (509) 370-5944 License #88545
Home Details
Home Type
- Single Family
Est. Annual Taxes
- $5,989
Year Built
- Built in 2016
Lot Details
- 6,169 Sq Ft Lot
- Fenced Yard
- Fenced
- Level Lot
- Open Lot
- Sprinkler System
HOA Fees
- $38 Monthly HOA Fees
Parking
- 2 Car Attached Garage
- Garage Door Opener
Property Views
- Mountain
- Territorial
Home Design
- Contemporary Architecture
- Slab Foundation
Interior Spaces
- 2,279 Sq Ft Home
- 1-Story Property
- Cathedral Ceiling
- Gas Fireplace
- Vinyl Clad Windows
- Utility Room
Kitchen
- Gas Range
- Microwave
- Dishwasher
- Solid Surface Countertops
- Disposal
Bedrooms and Bathrooms
- 4 Bedrooms
- 3 Bathrooms
Laundry
- Dryer
- Washer
Outdoor Features
- Shed
Schools
- Selkirk Middle School
- Ridgeline High School
Utilities
- Forced Air Heating and Cooling System
- High Speed Internet
Community Details
- River District Subdivision
Listing and Financial Details
- Assessor Parcel Number 55085.6607
Map
Home Values in the Area
Average Home Value in this Area
Property History
| Date | Event | Price | Change | Sq Ft Price |
|---|---|---|---|---|
| 08/11/2025 08/11/25 | Pending | -- | -- | -- |
| 08/07/2025 08/07/25 | For Sale | $649,900 | +2.8% | $285 / Sq Ft |
| 06/10/2025 06/10/25 | Sold | $632,000 | -1.3% | $277 / Sq Ft |
| 05/13/2025 05/13/25 | Pending | -- | -- | -- |
| 05/08/2025 05/08/25 | For Sale | $640,000 | +64.5% | $281 / Sq Ft |
| 07/29/2019 07/29/19 | Sold | $389,000 | -5.1% | $164 / Sq Ft |
| 06/27/2019 06/27/19 | For Sale | $409,990 | +25.5% | $173 / Sq Ft |
| 12/09/2016 12/09/16 | Sold | $326,706 | -0.1% | $138 / Sq Ft |
| 08/05/2016 08/05/16 | Pending | -- | -- | -- |
| 08/05/2016 08/05/16 | For Sale | $327,000 | -- | $138 / Sq Ft |
Similar Homes in Liberty Lake, WA
Source: Spokane Association of REALTORS®
MLS Number: 202521972
- 19512 E Knox Ave
- 19511 E Shannon Ave
- 19821 E Deschutes Ave
- 19410 E Buckeye Ave
- 19322 E Flat Rock River Ln
- 20150 E Deschutes Ave
- 19322 E Indiana Ave
- 1750 N Willamette Rd
- 19215 E Marietta Ave
- 19214 E Buckeye Ave
- 1710 N Aladdin Rd
- 1811 N Grady Ln Unit 43
- 1719 N Hodges Ln
- 19009 E River Walk Ln
- 19019 E Shannon Ln
- 18822 E Montgomery Dr
- 1415 N Caufield Ct
- 1702 N Harvest Pkwy
- 3105 N Rio Grande Rd
- 19019 E Mountain View Ave






