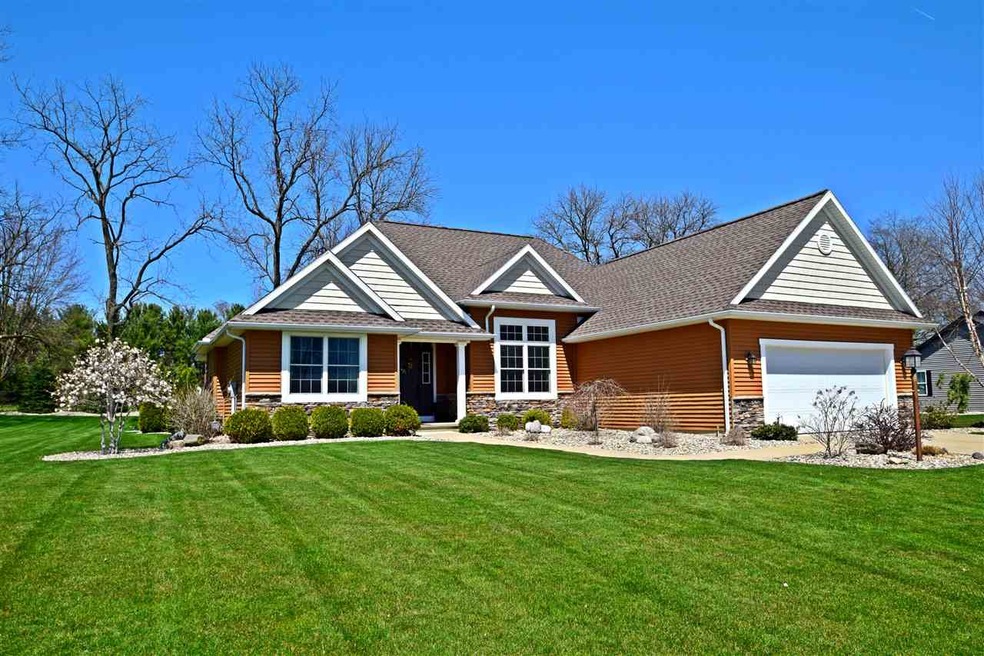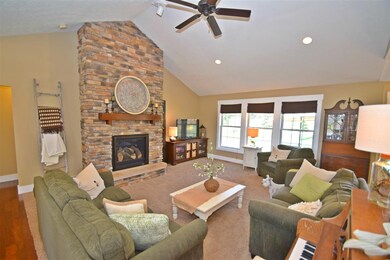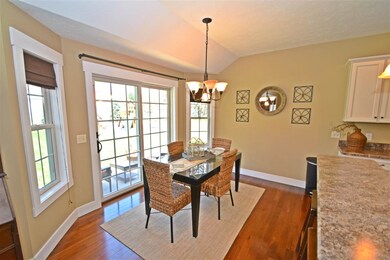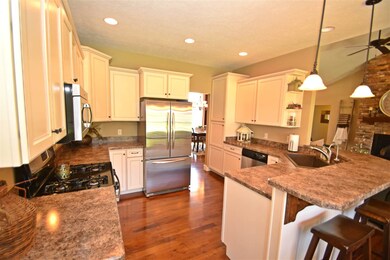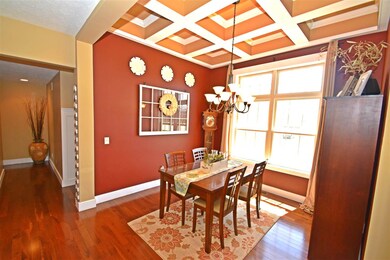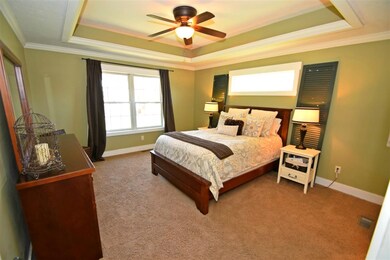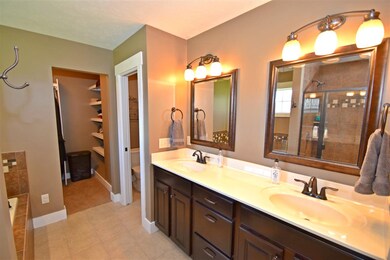
19855 Brookmist Cir Goshen, IN 46528
Highlights
- Primary Bedroom Suite
- Vaulted Ceiling
- Great Room
- Jefferson Elementary School Rated A-
- Wood Flooring
- Formal Dining Room
About This Home
As of June 2018Wow, beautiful custom built home by Sunrise Home Builders! Open concept with split bedroom floor plan! 9' ceilings throughout the home with stone fireplace as the focal point of the great room! Tons of natural light filters through this home. Hardwood walnut floors! Formal dining space with coffered ceiling! Craftsman style trim and finishes! Cream kitchen with stainless steel appliances! Extended patio off the breakfast area! Generous size guest bedrooms! Master bedroom with tray ceiling & en-suite with countertop height double vanity, tile walk-in shower, jetted soaking tub and walk in closet! Main floor laundry/mudroom. Finished lower level including large family/rec space & kitchenette with tons of cabinets. 3rd full bath, 4th bedroom and den/potential 5th bedroom! Irrigated lawn, attractive landscaping and children's play set and area! If the street doesn't sound familiar it's because it is tucked away in the final phase of Hidden Meadow. Located on a quite street with no through traffic! Simply a must see! All offers due Friday by 7:30pm May 4th.
Home Details
Home Type
- Single Family
Est. Annual Taxes
- $2,377
Year Built
- Built in 2010
Lot Details
- 0.49 Acre Lot
- Lot Dimensions are 132x162
- Rural Setting
- Landscaped
- Level Lot
- Irrigation
HOA Fees
- $8 Monthly HOA Fees
Parking
- 2 Car Attached Garage
- Garage Door Opener
- Driveway
- Off-Street Parking
Home Design
- Poured Concrete
- Shingle Roof
- Asphalt Roof
- Stone Exterior Construction
- Vinyl Construction Material
Interior Spaces
- 1-Story Property
- Vaulted Ceiling
- Ceiling Fan
- Gas Log Fireplace
- Entrance Foyer
- Great Room
- Living Room with Fireplace
- Formal Dining Room
- Storage In Attic
Kitchen
- Kitchenette
- Eat-In Kitchen
- Gas Oven or Range
- Laminate Countertops
- Disposal
Flooring
- Wood
- Carpet
- Tile
Bedrooms and Bathrooms
- 4 Bedrooms
- Primary Bedroom Suite
- Split Bedroom Floorplan
- Walk-In Closet
- Double Vanity
- Bathtub With Separate Shower Stall
- Garden Bath
Laundry
- Laundry on main level
- Washer and Gas Dryer Hookup
Partially Finished Basement
- Basement Fills Entire Space Under The House
- Sump Pump
- 1 Bathroom in Basement
- 1 Bedroom in Basement
Home Security
- Home Security System
- Fire and Smoke Detector
Utilities
- Forced Air Heating and Cooling System
- Heating System Uses Gas
- Private Company Owned Well
- Well
- Septic System
Listing and Financial Details
- Assessor Parcel Number 20-07-21-101-021.000-019
Ownership History
Purchase Details
Home Financials for this Owner
Home Financials are based on the most recent Mortgage that was taken out on this home.Purchase Details
Home Financials for this Owner
Home Financials are based on the most recent Mortgage that was taken out on this home.Purchase Details
Home Financials for this Owner
Home Financials are based on the most recent Mortgage that was taken out on this home.Purchase Details
Home Financials for this Owner
Home Financials are based on the most recent Mortgage that was taken out on this home.Purchase Details
Home Financials for this Owner
Home Financials are based on the most recent Mortgage that was taken out on this home.Purchase Details
Purchase Details
Home Financials for this Owner
Home Financials are based on the most recent Mortgage that was taken out on this home.Similar Homes in Goshen, IN
Home Values in the Area
Average Home Value in this Area
Purchase History
| Date | Type | Sale Price | Title Company |
|---|---|---|---|
| Interfamily Deed Transfer | -- | Fidelity National Title | |
| Warranty Deed | $244,720 | Metropolitan Title | |
| Warranty Deed | $244,720 | Metropolitan Title | |
| Interfamily Deed Transfer | -- | Lawyers Title | |
| Corporate Deed | -- | Stewart Title | |
| Warranty Deed | -- | None Available | |
| Corporate Deed | -- | Meridian Title Corp |
Mortgage History
| Date | Status | Loan Amount | Loan Type |
|---|---|---|---|
| Open | $238,000 | New Conventional | |
| Closed | $184,000 | New Conventional | |
| Closed | $184,000 | New Conventional | |
| Previous Owner | $178,000 | New Conventional | |
| Previous Owner | $162,001 | New Conventional | |
| Previous Owner | $20,047 | Credit Line Revolving | |
| Previous Owner | $179,000 | New Conventional | |
| Previous Owner | $145,000 | Purchase Money Mortgage |
Property History
| Date | Event | Price | Change | Sq Ft Price |
|---|---|---|---|---|
| 08/19/2025 08/19/25 | For Sale | $467,000 | +66.8% | $142 / Sq Ft |
| 06/19/2018 06/19/18 | Sold | $280,000 | +3.7% | $85 / Sq Ft |
| 05/04/2018 05/04/18 | Pending | -- | -- | -- |
| 05/02/2018 05/02/18 | For Sale | $269,900 | -- | $82 / Sq Ft |
Tax History Compared to Growth
Tax History
| Year | Tax Paid | Tax Assessment Tax Assessment Total Assessment is a certain percentage of the fair market value that is determined by local assessors to be the total taxable value of land and additions on the property. | Land | Improvement |
|---|---|---|---|---|
| 2024 | $4,670 | $509,700 | $41,500 | $468,200 |
| 2022 | $2,930 | $414,200 | $38,800 | $375,400 |
| 2021 | $3,125 | $318,600 | $38,800 | $279,800 |
| 2020 | $2,945 | $302,400 | $38,800 | $263,600 |
| 2019 | $2,561 | $274,200 | $38,800 | $235,400 |
| 2018 | $2,517 | $263,700 | $38,800 | $224,900 |
| 2017 | $2,392 | $247,500 | $38,800 | $208,700 |
| 2016 | $2,139 | $238,100 | $38,800 | $199,300 |
| 2014 | $1,591 | $182,000 | $38,800 | $143,200 |
| 2013 | $1,646 | $177,400 | $38,800 | $138,600 |
Agents Affiliated with this Home
-
Mary Dale

Seller's Agent in 2025
Mary Dale
Coldwell Banker Real Estate Group
(574) 221-9091
465 Total Sales
-
Judy Wood

Buyer's Agent in 2018
Judy Wood
RE/MAX
(574) 575-8542
74 Total Sales
Map
Source: Indiana Regional MLS
MLS Number: 201817637
APN: 20-07-21-101-021.000-019
- 20208 Deer Path Ct
- 58185 Diener Dr
- 57384 Emerald Chase Ln
- 57629 Boulder Ct
- 57374 Jade Cir
- 57467 County Road 19
- 57143 Garnet Ln
- 20043 Turquoise Ln
- 59050 County Road 21
- 20190 Us Highway 20
- 20630 County Road 20
- 00 County Road 18
- 18546 Madison Ct
- 59022 Timber Trail
- 58874 Lower Dr
- 56838 County Road 19
- 59186 Lower Dr
- 58130 Andrew Dr
- 19861 County Road 16
- 18729 Us Highway 20
