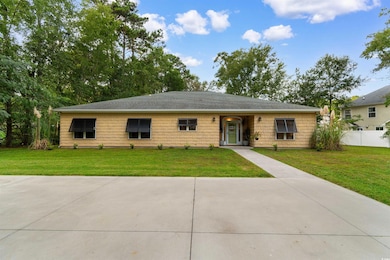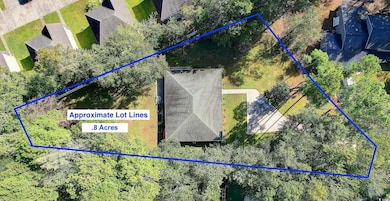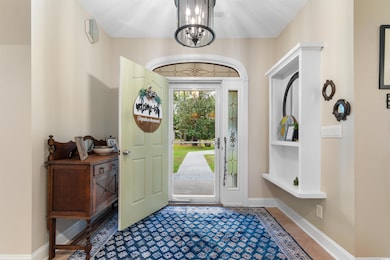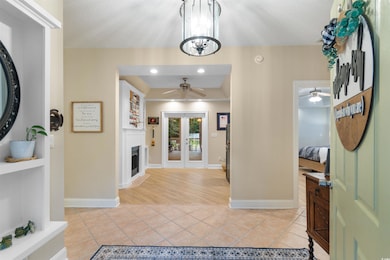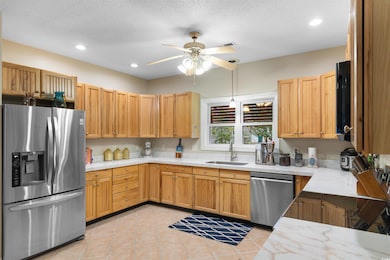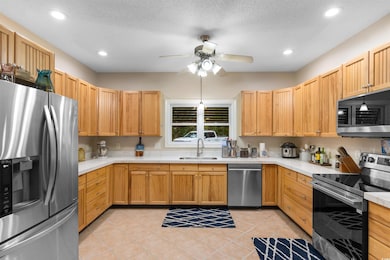1986 Bobcat Ct Myrtle Beach, SC 29575
Estimated payment $3,074/month
Highlights
- 0.8 Acre Lot
- Ranch Style House
- Formal Dining Room
- Lakewood Elementary Rated A
- Screened Porch
- Stainless Steel Appliances
About This Home
Welcome to this beautifully maintained 4-bedroom, 2.5-bath home located in the desirable Deerfield community of Surfside Beach—just 1 mile from the ocean and nestled in a golf cart-friendly neighborhood that perfectly blends comfort, convenience, and coastal living. Step inside to a bright, open, and airy floor plan designed for easy living and entertaining. At the heart of the home is a spacious chef’s kitchen featuring stainless steel appliances, extensive cabinetry for all your storage needs, ample counter space, and a large eat-in area perfect for casual dining or gathering with family and friends. The open-concept layout flows into a generously sized living room anchored by a cozy fireplace, creating a welcoming space for relaxing or hosting guests. The primary suite is a peaceful retreat with elegant tray ceilings and an ensuite bath offering a whirlpool soaking tub, walk-in shower, and a large vanity with plenty of counter space and storage. Three additional bedrooms are well-sized with great closet space, ideal for family, guests, or creating a home office or hobby space. One of the true highlights of this home is the expansive screened-in porch—a rare gem you’ll fall in love with. This versatile space features a beautiful outdoor fireplace, high ceilings, and plenty of room for dining, lounging, or entertaining year-round. Overlooking the large .8-acre lot, it’s the perfect spot to enjoy morning coffee, unwind after a day at the beach, or host unforgettable gatherings. The yard offers endless potential for a pool, garden, or play area. Situated just minutes from Surfside’s popular restaurants, shopping, and only a short golf cart ride to the beach, this home truly has it all—space, style, location, and standout features that make it one-of-a-kind. Schedule your private showing today and come see why this Deerfield gem won’t last long!
Home Details
Home Type
- Single Family
Est. Annual Taxes
- $1,634
Year Built
- Built in 2001
Lot Details
- 0.8 Acre Lot
- Cul-De-Sac
- Irregular Lot
HOA Fees
- $60 Monthly HOA Fees
Parking
- Driveway
Home Design
- Ranch Style House
- Slab Foundation
- Wood Frame Construction
- Siding
- Tile
Interior Spaces
- 2,450 Sq Ft Home
- Tray Ceiling
- Ceiling Fan
- Skylights
- Fireplace
- Insulated Doors
- Entrance Foyer
- Formal Dining Room
- Screened Porch
- Carpet
Kitchen
- Range with Range Hood
- Microwave
- Dishwasher
- Stainless Steel Appliances
Bedrooms and Bathrooms
- 4 Bedrooms
- Split Bedroom Floorplan
- Bathroom on Main Level
- Soaking Tub
Laundry
- Laundry Room
- Washer and Dryer Hookup
Schools
- Lakewood Elementary School
- Socastee Middle School
- Socastee High School
Utilities
- Central Heating and Cooling System
- Water Heater
Additional Features
- Patio
- Outside City Limits
Community Details
- Association fees include electric common, trash pickup, manager, common maint/repair, legal and accounting, recycling
- The community has rules related to allowable golf cart usage in the community
Map
Home Values in the Area
Average Home Value in this Area
Tax History
| Year | Tax Paid | Tax Assessment Tax Assessment Total Assessment is a certain percentage of the fair market value that is determined by local assessors to be the total taxable value of land and additions on the property. | Land | Improvement |
|---|---|---|---|---|
| 2024 | $1,634 | $16,807 | $5,794 | $11,013 |
| 2023 | $1,634 | $8,853 | $2,057 | $6,796 |
| 2021 | $5,449 | $14,575 | $3,085 | $11,490 |
| 2020 | $814 | $9,717 | $2,057 | $7,660 |
| 2019 | $814 | $9,717 | $2,057 | $7,660 |
| 2018 | $734 | $7,698 | $1,958 | $5,740 |
| 2017 | $719 | $7,698 | $1,958 | $5,740 |
| 2016 | -- | $11,548 | $2,938 | $8,610 |
| 2015 | $719 | $7,699 | $1,959 | $5,740 |
| 2014 | $664 | $7,699 | $1,959 | $5,740 |
Property History
| Date | Event | Price | List to Sale | Price per Sq Ft | Prior Sale |
|---|---|---|---|---|---|
| 11/03/2025 11/03/25 | Price Changed | $544,900 | -0.9% | $222 / Sq Ft | |
| 10/09/2025 10/09/25 | For Sale | $549,900 | +202.5% | $224 / Sq Ft | |
| 02/21/2017 02/21/17 | Sold | $181,762 | -10.4% | $74 / Sq Ft | View Prior Sale |
| 09/20/2016 09/20/16 | Pending | -- | -- | -- | |
| 08/23/2016 08/23/16 | For Sale | $202,900 | -- | $83 / Sq Ft |
Purchase History
| Date | Type | Sale Price | Title Company |
|---|---|---|---|
| Warranty Deed | -- | -- | |
| Warranty Deed | $181,762 | None Available | |
| Survivorship Deed | $45,000 | -- |
Mortgage History
| Date | Status | Loan Amount | Loan Type |
|---|---|---|---|
| Previous Owner | $145,410 | New Conventional |
Source: Coastal Carolinas Association of REALTORS®
MLS Number: 2524609
APN: 45902020010
- 1886 Southwood Dr
- 1561 Dick Pond Rd
- 2038 N Berwick Dr
- 1619 Gibson Ave
- 1734 Crooked Pine Dr
- 1817 Crooked Pine Dr Unit F5
- 1801 Crooked Pine Dr Unit H3
- 1044 Links Rd
- 376 Mikita Dr
- 1064 Links Rd Unit MB
- 383 Mikita Dr
- 454 Pacific Commons Dr
- 2005 Lake View Cir Unit Village on the Green
- 1544 Heathmuir Dr
- 1960 Lake View Cir
- 1411 Turkey Ridge Rd Unit 30-B
- 345 Mikita Dr
- 932 Abernathy Place
- 1449 Southwood Dr
- 1361 Turkey Ridge Rd Unit C
- 1461 Turkey Ridge Rd
- 1450 Turkey Ridge Rd Unit B
- 1450 Turkey Ridge Rd Unit D
- 1421 Turkey Ridge Rd
- 1711 Fawn Vista Dr N
- 327 Floral Beach Way
- 1703 Fawn Vista Dr N Unit 2
- 1300 Deer Creek Rd Unit C
- 5905 S Kings Hwy
- 201 Double Eagle Dr Unit E-1
- 1890 Colony Dr Unit ID1329072P
- 1890 Colony Dr Unit 16-I
- 1880 Colony Dr Unit 12J
- 819 17th Ave N
- 819 17th Ave N
- 11 Colony Dr Unit ID1329048P
- 1850 Colony Dr Unit ID1330791P
- 1850 Colony Dr Unit ID1329041P
- 136 Reindeer Rd S
- 132 Reindeer Rd S

