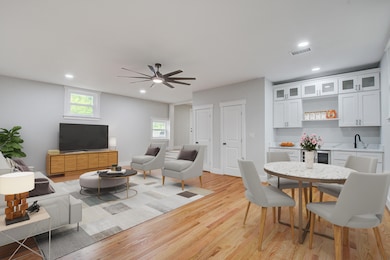1986 Elaine St Johns Island, SC 29455
Estimated payment $3,146/month
Highlights
- Fireplace in Bedroom
- Wood Flooring
- Wet Bar
- Traditional Architecture
- Eat-In Kitchen
- Laundry Room
About This Home
Seller offering 10,000 towards buy down rate or closing cost. Priced Below Appraisal!Stunning Renovated 3BR/3BA Home on a Corner Lot - No HOA. Move in ready! Welcome to this beautifully renovated home located on a corner lot in Cedar Springs neighborhood of Johns Island, SC. With no HOA, this property provides exceptional flexibility and privacy.The home has been updated with new windows, custom cabinetry, quartz countertops, stainless steel appliances, and fully renovated bathrooms with modern finishes. Newly installed real pinewood flooring flows throughout. A spacious family room with a wet bar and wood-burning fireplace creates the perfect space for gatherings.Outdoors, enjoy a covered back deck overlooking the fully fenced yard, ideal for children, pets and entertainin
Home Details
Home Type
- Single Family
Est. Annual Taxes
- $907
Year Built
- Built in 1965
Lot Details
- 0.37 Acre Lot
Parking
- Off-Street Parking
Home Design
- Traditional Architecture
- Brick Exterior Construction
- Slab Foundation
- Asphalt Roof
Interior Spaces
- 2,018 Sq Ft Home
- 1-Story Property
- Wet Bar
- Smooth Ceilings
- Ceiling Fan
- Wood Burning Fireplace
- Family Room with Fireplace
- 3 Fireplaces
- Living Room with Fireplace
- Combination Dining and Living Room
- Wood Flooring
- Crawl Space
- Laundry Room
Kitchen
- Eat-In Kitchen
- Microwave
- Dishwasher
- Fireplace in Kitchen
Bedrooms and Bathrooms
- 3 Bedrooms
- Fireplace in Bedroom
- 3 Full Bathrooms
- Fireplace in Bathroom
Schools
- Angel Oak Elementary School 4K-1/Johns Island Elementary School 2-5
- Haut Gap Middle School
- St. Johns High School
Utilities
- Central Air
- Heating Available
Community Details
- Cedar Springs Subdivision
Map
Home Values in the Area
Average Home Value in this Area
Tax History
| Year | Tax Paid | Tax Assessment Tax Assessment Total Assessment is a certain percentage of the fair market value that is determined by local assessors to be the total taxable value of land and additions on the property. | Land | Improvement |
|---|---|---|---|---|
| 2024 | $907 | $7,740 | $0 | $0 |
| 2023 | $907 | $7,740 | $0 | $0 |
| 2022 | $835 | $7,740 | $0 | $0 |
| 2021 | $877 | $7,740 | $0 | $0 |
| 2020 | $900 | $7,740 | $0 | $0 |
| 2019 | $792 | $6,480 | $0 | $0 |
| 2017 | $759 | $8,480 | $0 | $0 |
| 2016 | $723 | $8,480 | $0 | $0 |
| 2015 | $717 | $8,480 | $0 | $0 |
| 2014 | $592 | $0 | $0 | $0 |
| 2011 | -- | $0 | $0 | $0 |
Property History
| Date | Event | Price | Change | Sq Ft Price |
|---|---|---|---|---|
| 08/19/2025 08/19/25 | Price Changed | $579,000 | -3.3% | $287 / Sq Ft |
| 06/28/2025 06/28/25 | Price Changed | $599,000 | -3.4% | $297 / Sq Ft |
| 06/19/2025 06/19/25 | Price Changed | $620,000 | -6.8% | $307 / Sq Ft |
| 05/06/2025 05/06/25 | For Sale | $665,000 | -- | $330 / Sq Ft |
Purchase History
| Date | Type | Sale Price | Title Company |
|---|---|---|---|
| Deed | $416,500 | None Listed On Document |
Mortgage History
| Date | Status | Loan Amount | Loan Type |
|---|---|---|---|
| Open | $450,000 | New Conventional |
Source: CHS Regional MLS
MLS Number: 25012542
APN: 277-06-00-029
- 3596 Walter Dr
- 3543 Hunters Oak Ln
- 3612 Walkers Ferry Ln
- 3608 Walkers Ferry Ln
- 1989 Nitsa St
- 5911 Steward St Unit 15
- 5911 Steward St Unit 24
- 2043 Bohicket Rd
- 0 Cane Slash Rd
- 1806 Swing Ln
- 2017 Geranium Ln
- 2014 Chilhowee Dr
- 3429 Berryhill Rd
- 3419 Walter Dr
- 1966 Suzanne St
- 1958 Gasque St
- 1944 Everett St
- 4009 E Amy Ln
- 401 Oak Hammock Ct
- 401 Oak Hammock Ct Unit Lot 48
- 2029 Harlow Way
- 3347 Walter Dr
- 3258 Timberline Dr
- 1618 Yost Ln
- 2253 Des Arc Rd
- 3014 Reva Ridge Dr
- 2030 Wildts Battery Blvd
- 2925 Wilson Creek Ln
- 1818 Produce Ln
- 2432 River Rd
- 5081 Cranesbill Way
- 3494 River Rd
- 555 Linger Longer Dr
- 2420 Jasper Patterson Dr
- 60 Fenwick Hall Alley
- 2619 Exchange Landing Rd
- 616 Semaht St
- 415 Parkdale Dr Unit 16E
- 415 Parkdale Dr Unit 2A
- 415 Parkdale Dr Unit 4B







