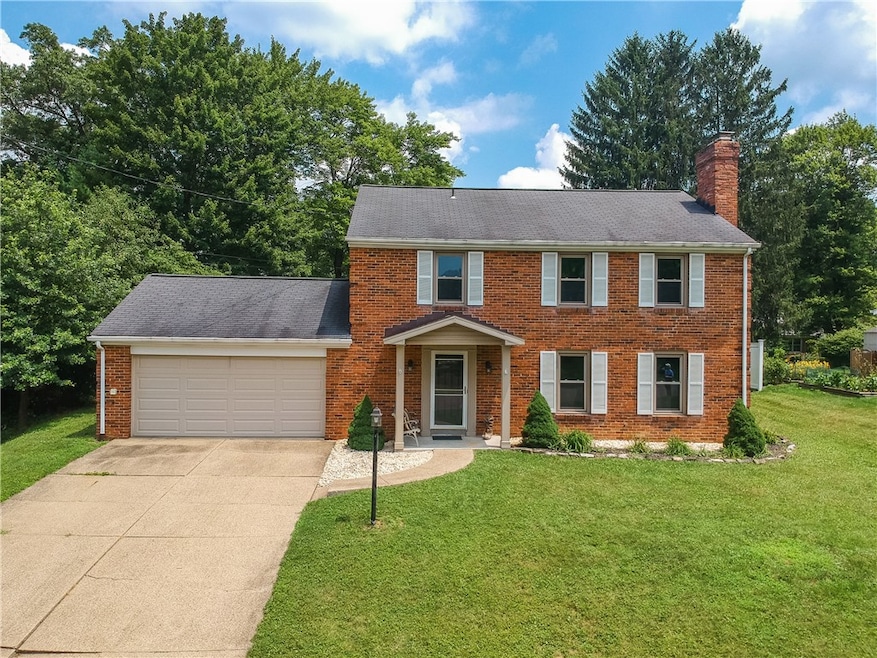
$495,000
- 4 Beds
- 2.5 Baths
- 2,119 Sq Ft
- 2095 Menold Dr
- Allison Park, PA
Welcome to 2095 Menold Drive, a lovingly maintained two-story home located in McCandless Township, North Allegheny School District. Move-in ready, updated home with only 2 owners. Fenced-in, tree-lined backyard with in-ground pool and patio room for three-season entertaining. Hardwood floors throughout. Full basement has an updated 22x14 finished game room and a separate oversized laundry room
T. Richard Parobeck KELLER WILLIAMS REALTY






