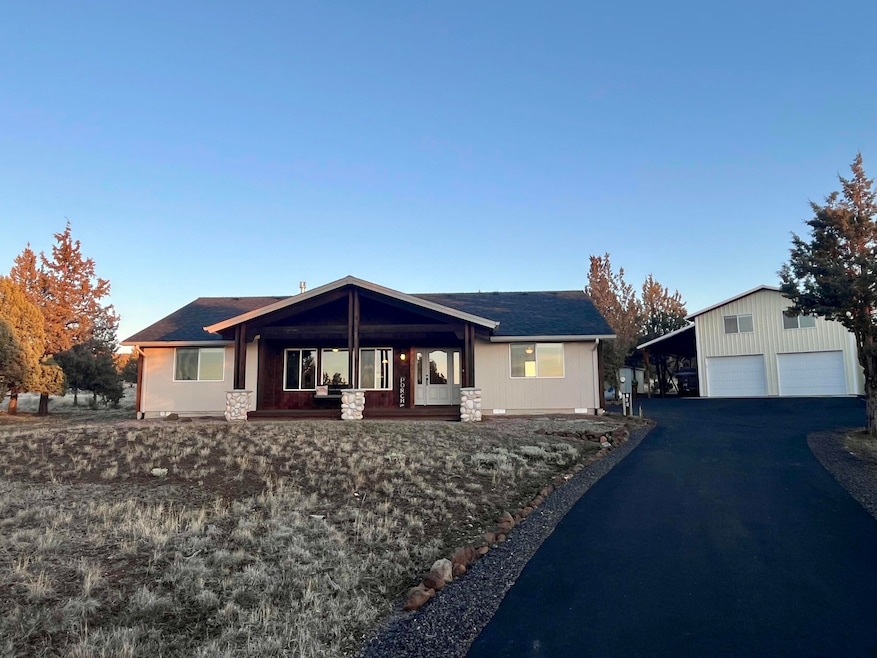
1986 SE Mckenzie Place Prineville, OR 97754
Juniper Canyon NeighborhoodHighlights
- Covered RV Parking
- Vaulted Ceiling
- 2 Car Detached Garage
- Mountain View
- Bonus Room
- Porch
About This Home
As of July 2025Immaculately maintained one-level home nestled on two serene acres at the top of the desirable High Desert Estates neighborhood. Breathtaking sunset views of the Cascade Mountains and Smith Rock elevate this beautifully updated 3-bedroom, 3-bathroom home with shop and outdoor buildings, offering the perfect blend of luxury, tranquility and outdoor space for all your toys. Step inside to discover fully remodeled spaces throughout with new luxury vinyl plank flooring, updated plush carpet, fresh interior paint, and elegant new luxury blinds. The modern kitchen and bathrooms boast new countertops, new custom tile backsplash, new sinks, fixtures and lighting. Large gas fireplace adds convenient warmth and charm to this inviting open concept liv
Last Buyer's Agent
Agent Outside Mls
Home Details
Home Type
- Single Family
Est. Annual Taxes
- $2,753
Year Built
- Built in 2003
Lot Details
- 2 Acre Lot
- Level Lot
- Property is zoned RRM5
Home Design
- Frame Construction
- Composition Roof
- Cedar Siding
- T111 Siding
- Concrete Perimeter Foundation
Interior Spaces
- 1,868 Sq Ft Home
- 1-Story Property
- Vaulted Ceiling
- Ceiling Fan
- Propane Fireplace
- Vinyl Clad Windows
- Bonus Room
- Storage
- Carpet
- Mountain Views
Kitchen
- Range
- Microwave
- Dishwasher
Bedrooms and Bathrooms
- 3 Bedrooms
- Walk-In Closet
- 3 Bathrooms
Laundry
- Dryer
- Washer
Parking
- 2 Car Detached Garage
- Workshop in Garage
- Garage Door Opener
- Off-Street Parking
- Covered RV Parking
Outdoor Features
- Open Patio
- Outdoor Storage
- Shop
- Porch
Utilities
- Forced Air Heating System
- Air Source Heat Pump
- Septic System
Ownership History
Purchase Details
Home Financials for this Owner
Home Financials are based on the most recent Mortgage that was taken out on this home.Similar Homes in Prineville, OR
Home Values in the Area
Average Home Value in this Area
Purchase History
| Date | Type | Sale Price | Title Company |
|---|---|---|---|
| Warranty Deed | $575,000 | Western Title & Escrow |
Mortgage History
| Date | Status | Loan Amount | Loan Type |
|---|---|---|---|
| Open | $546,250 | New Conventional | |
| Previous Owner | $99,700 | New Conventional | |
| Previous Owner | $27,000 | Unknown |
Property History
| Date | Event | Price | Change | Sq Ft Price |
|---|---|---|---|---|
| 07/31/2025 07/31/25 | Sold | $650,000 | -3.0% | $348 / Sq Ft |
| 06/06/2025 06/06/25 | Pending | -- | -- | -- |
| 05/29/2025 05/29/25 | Price Changed | $670,000 | -0.7% | $359 / Sq Ft |
| 04/01/2025 04/01/25 | For Sale | $675,000 | 0.0% | $361 / Sq Ft |
| 03/22/2025 03/22/25 | Pending | -- | -- | -- |
| 02/28/2025 02/28/25 | For Sale | $675,000 | +17.4% | $361 / Sq Ft |
| 06/25/2021 06/25/21 | Sold | $575,000 | +6.5% | $308 / Sq Ft |
| 05/03/2021 05/03/21 | Pending | -- | -- | -- |
| 04/28/2021 04/28/21 | For Sale | $539,900 | -- | $289 / Sq Ft |
Tax History Compared to Growth
Tax History
| Year | Tax Paid | Tax Assessment Tax Assessment Total Assessment is a certain percentage of the fair market value that is determined by local assessors to be the total taxable value of land and additions on the property. | Land | Improvement |
|---|---|---|---|---|
| 2024 | $2,753 | $212,250 | -- | -- |
| 2023 | $2,659 | $206,070 | $0 | $0 |
| 2022 | $2,576 | $200,070 | $0 | $0 |
| 2021 | $2,440 | $184,260 | $0 | $0 |
| 2020 | $2,372 | $178,899 | $0 | $0 |
| 2019 | $2,289 | $168,629 | $0 | $0 |
| 2018 | $2,231 | $168,629 | $0 | $0 |
| 2017 | $2,195 | $163,717 | $0 | $0 |
| 2016 | $2,096 | $154,319 | $0 | $0 |
| 2015 | $2,007 | $154,319 | $0 | $0 |
| 2013 | -- | $142,740 | $0 | $0 |
Agents Affiliated with this Home
-
M
Seller's Agent in 2025
Melanie Lucas
King Realty
(503) 991-7640
1 in this area
13 Total Sales
-
A
Buyer's Agent in 2025
Agent Outside Mls
-
L
Seller's Agent in 2021
Leslie Young
RE/MAX
-
N
Buyer's Agent in 2021
Non-member Non-member
Non-member
Map
Source: Tillamook Board of REALTORS®
MLS Number: 25-76
APN: 015983
- 6052 SE David Way
- 2358 SE Kyle Rd
- 1502 SE Akins Dr
- 6678 SE Davis Loop
- 6561 SE Baker Ln
- 1940 SE Mountain Rd
- 2400 SE Morningside Dr
- 6997 SE Scenic Dr
- 2388 SE Conifer Ct
- 7220 SE Night Hawk Ct
- 0 SE Night Hawk Ct Unit 220183759
- 7408 SE Night Hawk Ct
- 6267 SE Scenic Dr
- 7584 SE Night Hawk Ct Unit TL 1200
- Lot-3900 SE Davis Loop
- 6150 S Crooked River Hwy
- 0 SE Bluebird Dr Unit 342907723
- 0 SE Bluebird Dr Unit TL700 716957917
- 0 SE Bluebird Dr Unit 220204062
- 0 SE Bluebird Dr Unit TL700 220204056






