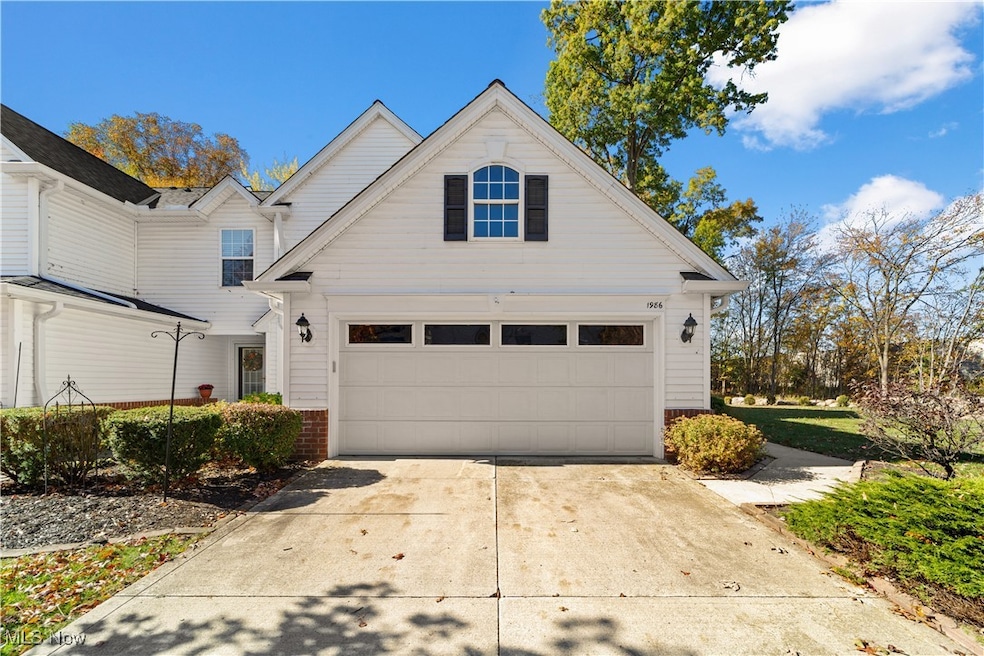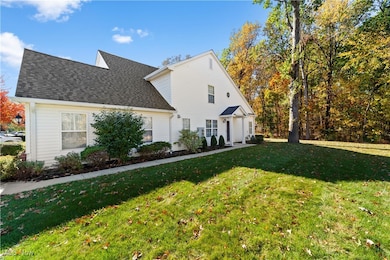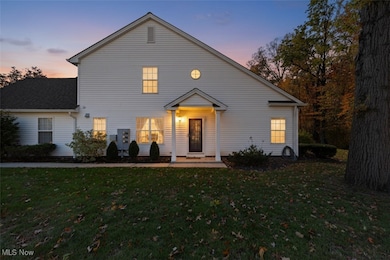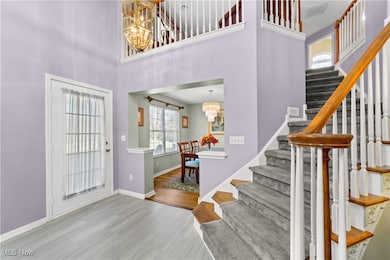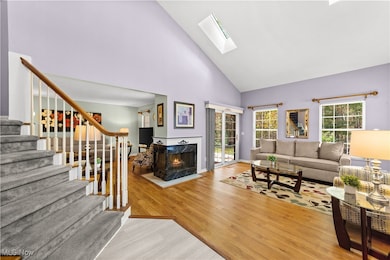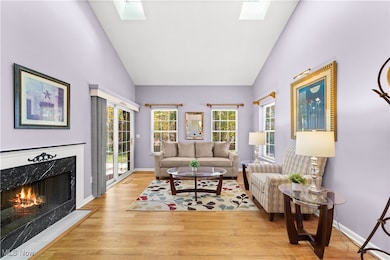Estimated payment $2,442/month
Highlights
- 2 Car Attached Garage
- Patio
- Ceiling Fan
- Avon Heritage South Elementary School Rated A
- Forced Air Heating and Cooling System
- Gas Fireplace
About This Home
Welcome home to this wonderful end-unit townhome offering exceptional outdoor space and a bright, open floor plan. The vaulted living room features skylights, a cozy gas fireplace, luxury vinyl plank (LVP) flooring, and a sliding door that opens to a covered patio—perfect for relaxing or entertaining year-round. The spacious dining room flows seamlessly into a comfortable family room, also accented with a gas fireplace and LVP flooring. The updated kitchen boasts granite countertops, abundant cabinetry, stainless steel appliances including a cooktop, wall oven, and microwave, plus a walk-in pantry and roomy eat-in area. A convenient powder room with ceramic tile flooring and a large vanity, along with a laundry room featuring a utility tub and closet, complete the main level. Upstairs, you’ll find a versatile loft area ideal for a home office or den. The expansive primary suite offers two closets and a luxurious en suite bath with a jetted tub, walk-in shower, dual vanities, and ceramic tile flooring. An additional spacious bedroom and a full hall bath with a shower/tub combo, large vanity, and ceramic tile provide comfort for family or guests. Additional highlights include a large storage closet, a heated two-car garage with pull-down attic access and built-in cabinetry, newer HVAC and water heater (2017), and a new roof (2024). Move-in ready and beautifully maintained, this home combines comfort, convenience, and style in one exceptional package!
Listing Agent
Howard Hanna Brokerage Email: peggyauble@howardhanna.com, 440-396-0534 License #2005008711 Listed on: 10/31/2025

Property Details
Home Type
- Condominium
Est. Annual Taxes
- $4,136
Year Built
- Built in 1997
HOA Fees
Parking
- 2 Car Attached Garage
Home Design
- Entry on the 1st floor
- Asphalt Roof
- Vinyl Siding
Interior Spaces
- 1,839 Sq Ft Home
- 2-Story Property
- Ceiling Fan
- Gas Fireplace
Kitchen
- Range
- Microwave
- Dishwasher
- Disposal
Bedrooms and Bathrooms
- 2 Bedrooms
- 2.5 Bathrooms
Laundry
- Laundry in unit
- Dryer
- Washer
Additional Features
- Patio
- Forced Air Heating and Cooling System
Listing and Financial Details
- Assessor Parcel Number 04-00-010-821-001
Community Details
Overview
- Association fees include management, ground maintenance, maintenance structure, recreation facilities, snow removal, trash
- French Creek Association
- French Creek Subdivision
Pet Policy
- Pets Allowed
Map
Home Values in the Area
Average Home Value in this Area
Tax History
| Year | Tax Paid | Tax Assessment Tax Assessment Total Assessment is a certain percentage of the fair market value that is determined by local assessors to be the total taxable value of land and additions on the property. | Land | Improvement |
|---|---|---|---|---|
| 2024 | $4,136 | $93,965 | $21,700 | $72,265 |
| 2023 | $3,049 | $64,285 | $11,627 | $52,658 |
| 2022 | $3,043 | $64,285 | $11,627 | $52,658 |
| 2021 | $3,050 | $64,285 | $11,627 | $52,658 |
| 2020 | $2,817 | $56,890 | $10,290 | $46,600 |
| 2019 | $2,759 | $56,890 | $10,290 | $46,600 |
| 2018 | $2,556 | $56,890 | $10,290 | $46,600 |
| 2017 | $2,520 | $52,970 | $7,870 | $45,100 |
| 2016 | $2,549 | $52,970 | $7,870 | $45,100 |
| 2015 | $2,575 | $52,970 | $7,870 | $45,100 |
| 2014 | $2,312 | $48,790 | $7,250 | $41,540 |
| 2013 | $2,325 | $48,790 | $7,250 | $41,540 |
Property History
| Date | Event | Price | List to Sale | Price per Sq Ft |
|---|---|---|---|---|
| 11/07/2025 11/07/25 | Price Changed | $330,000 | -1.5% | $179 / Sq Ft |
| 10/31/2025 10/31/25 | For Sale | $335,000 | -- | $182 / Sq Ft |
Purchase History
| Date | Type | Sale Price | Title Company |
|---|---|---|---|
| Warranty Deed | $161,600 | Lorain County Title Co Inc |
Mortgage History
| Date | Status | Loan Amount | Loan Type |
|---|---|---|---|
| Closed | $71,000 | No Value Available |
Source: MLS Now (Howard Hanna)
MLS Number: 5166056
APN: 04-00-010-821-001
- 2007 W Reserve Cir
- 1951 Sandalwood Dr
- 36683 Barrel Trace
- 1424 Chateau Place
- 0 Center Rd Unit 5169281
- 1462 Hollow Wood Ln
- 2030 Miriam Ave
- 2244 Candlewood Dr
- 2143 Eaton Dr
- 1920 Doovys St
- 1129 Windmill Way N
- 35666 Schneider Ct
- 2409 Quail Hollow
- 0 Detroit Rd Unit 5090789
- 0 Detroit Rd Unit 5098540
- 772 Wildberry Cir
- 824 Wildberry Cir
- 2220 Langford Ln
- 642 Linsberry Ct
- 2703 Shakespeare Ln
- 36550 Chester Rd
- 37830 Chester Rd
- 2521 Stoney Ridge Rd Unit 4
- 1610 Moore Rd
- 2576 Covington Place
- 610 Hampshire Blvd
- 33168 Beverly Ln
- 407 Rachel Ln
- 264 Moore Rd
- 181 Somerset Ln
- 5555 Whispering Pines Ln
- 5798 Preserve Ln
- 346 Gayle Dr
- 31866 Hazelwood Ln
- 35900 Westminister Ave
- 5399 Waterford Cir
- 174 Lakewood Dr
- 5115 E Lake Rd
- 32530 Lake Rd
- 1660 Cedarwood Dr Unit 339
