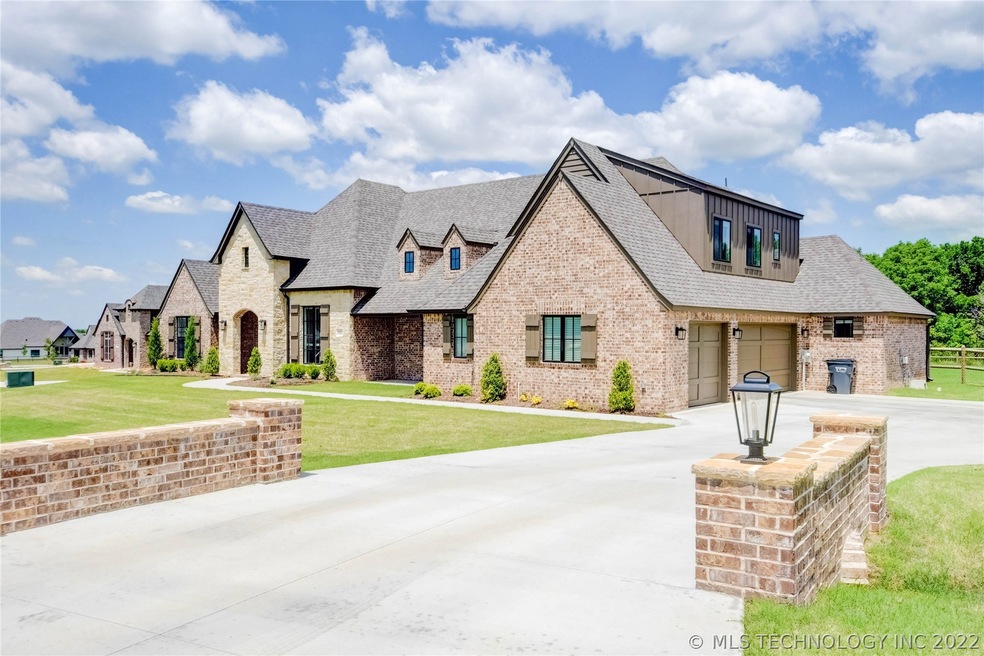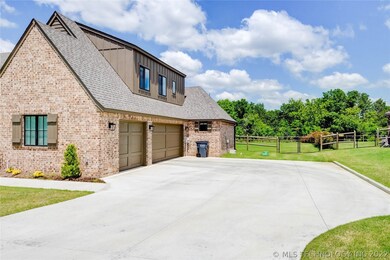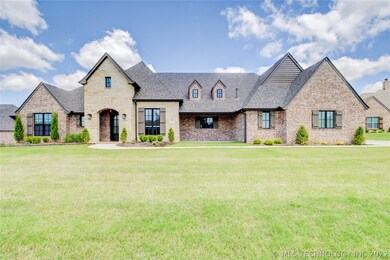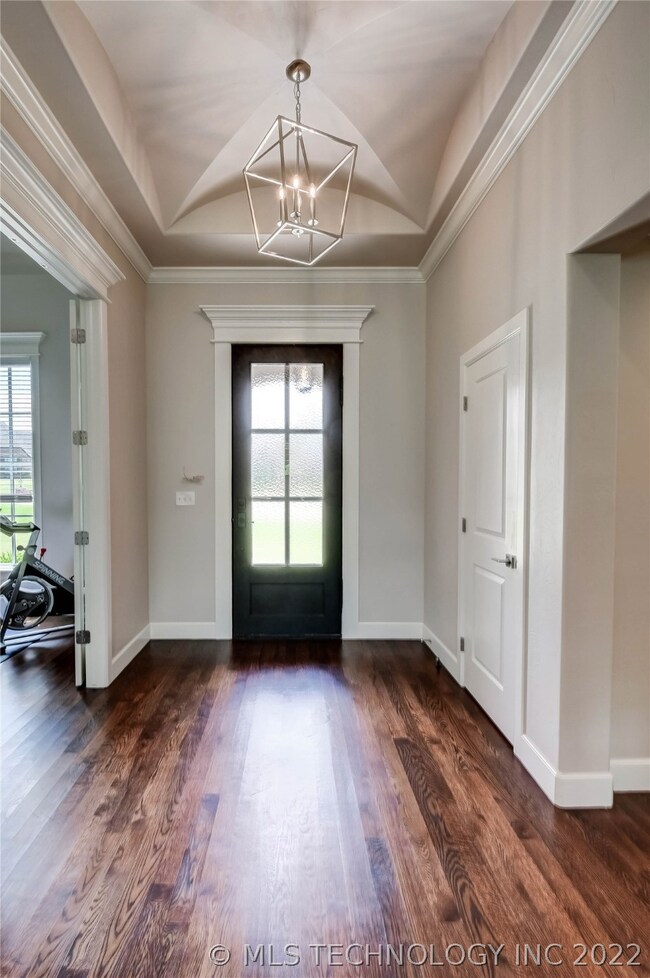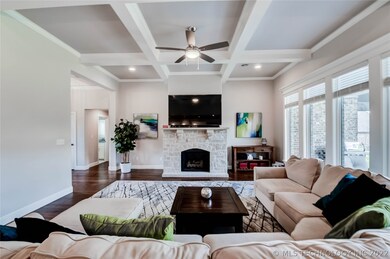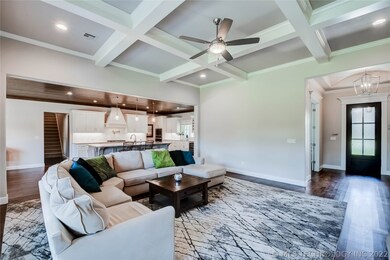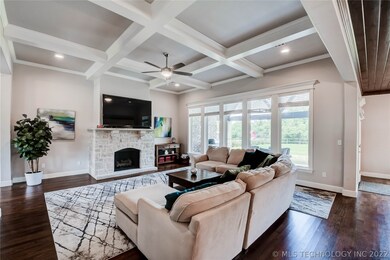
19861 E Rocky Ct Owasso, OK 74055
Highlights
- Wooded Lot
- Vaulted Ceiling
- Attic
- Stone Canyon Elementary School Rated A-
- Wood Flooring
- Granite Countertops
About This Home
As of July 2020This home is EVERYTHING! 5/3.5/3 or 4 bed with Game Room and Private Bath; Separate Office! Super luxury finishes all on 1.2 acres. Greenbelt, Cul-De-Sac, Very private back yard. MUST SEE!
Last Agent to Sell the Property
Cochran & Co Realtors License #159008 Listed on: 05/08/2020
Home Details
Home Type
- Single Family
Est. Annual Taxes
- $696
Year Built
- Built in 2019
Lot Details
- 1.17 Acre Lot
- Cul-De-Sac
- East Facing Home
- Property is Fully Fenced
- Landscaped
- Sprinkler System
- Wooded Lot
HOA Fees
- $29 Monthly HOA Fees
Parking
- 3 Car Attached Garage
- Parking Storage or Cabinetry
Home Design
- Brick Exterior Construction
- Slab Foundation
- Wood Frame Construction
- Fiberglass Roof
- Asphalt
Interior Spaces
- 3,321 Sq Ft Home
- 2-Story Property
- Vaulted Ceiling
- Ceiling Fan
- Gas Log Fireplace
- Vinyl Clad Windows
- Insulated Windows
- Insulated Doors
- Fire and Smoke Detector
- Washer and Gas Dryer Hookup
- Attic
Kitchen
- Double Convection Oven
- Gas Oven
- Gas Range
- Microwave
- Ice Maker
- Dishwasher
- Wine Refrigerator
- Granite Countertops
- Disposal
Flooring
- Wood
- Carpet
- Tile
Bedrooms and Bathrooms
- 5 Bedrooms
Eco-Friendly Details
- Energy-Efficient Windows
- Energy-Efficient Insulation
- Energy-Efficient Doors
Outdoor Features
- Covered Patio or Porch
- Rain Gutters
Schools
- Stone Canyon Elementary School
- Owasso High School
Utilities
- Zoned Heating and Cooling
- Multiple Heating Units
- Heating System Uses Gas
- Programmable Thermostat
- Gas Water Heater
- Aerobic Septic System
- Phone Available
- Cable TV Available
Community Details
- Boulder Point Subdivision
- Greenbelt
Ownership History
Purchase Details
Home Financials for this Owner
Home Financials are based on the most recent Mortgage that was taken out on this home.Purchase Details
Home Financials for this Owner
Home Financials are based on the most recent Mortgage that was taken out on this home.Similar Homes in Owasso, OK
Home Values in the Area
Average Home Value in this Area
Purchase History
| Date | Type | Sale Price | Title Company |
|---|---|---|---|
| Warranty Deed | $466,000 | Allegiance Title & Escrow | |
| Warranty Deed | $436,000 | Old Republic Natl Ttl Ins Co |
Mortgage History
| Date | Status | Loan Amount | Loan Type |
|---|---|---|---|
| Open | $442,700 | New Conventional | |
| Previous Owner | $344,550 | New Conventional | |
| Previous Owner | $348,652 | New Conventional | |
| Previous Owner | $347,600 | Construction |
Property History
| Date | Event | Price | Change | Sq Ft Price |
|---|---|---|---|---|
| 07/30/2020 07/30/20 | Sold | $466,000 | +60.7% | $140 / Sq Ft |
| 05/08/2020 05/08/20 | Pending | -- | -- | -- |
| 05/08/2020 05/08/20 | For Sale | $289,900 | -33.5% | $87 / Sq Ft |
| 04/26/2019 04/26/19 | Sold | $435,815 | 0.0% | $132 / Sq Ft |
| 10/04/2018 10/04/18 | Pending | -- | -- | -- |
| 10/04/2018 10/04/18 | For Sale | $435,815 | -- | $132 / Sq Ft |
Tax History Compared to Growth
Tax History
| Year | Tax Paid | Tax Assessment Tax Assessment Total Assessment is a certain percentage of the fair market value that is determined by local assessors to be the total taxable value of land and additions on the property. | Land | Improvement |
|---|---|---|---|---|
| 2024 | $6,855 | $62,119 | $10,411 | $51,708 |
| 2023 | $6,855 | $59,161 | $8,580 | $50,581 |
| 2022 | $6,325 | $56,344 | $8,580 | $47,764 |
| 2021 | $5,727 | $51,577 | $8,580 | $42,997 |
| 2020 | $5,297 | $47,779 | $8,250 | $39,529 |
| 2019 | $696 | $6,270 | $6,270 | $0 |
| 2018 | $204 | $1,908 | $1,908 | $0 |
Agents Affiliated with this Home
-
Austin Cochran

Seller's Agent in 2020
Austin Cochran
Cochran & Co Realtors
(918) 697-3889
150 Total Sales
-
Lona Clark-Shew
L
Buyer's Agent in 2020
Lona Clark-Shew
Solid Rock, REALTORS
(918) 376-6400
10 Total Sales
-
Allison Sheffield

Seller's Agent in 2019
Allison Sheffield
Sheffield Realty
(918) 951-7000
204 Total Sales
Map
Source: MLS Technology
MLS Number: 2016637
APN: 660001991
- 6531 S Ridgeview Rd
- 19600 E Slate Dr
- 6431 S Ridgeview
- 19108 E Twin Creeks Dr
- 6922 Hackberry Ridge
- 7313 N 199th Ave E
- 6941 Greenbriar Dr
- 6270 N Creekwood Dr
- 7311 N 202nd Ave E
- 7161 Hackberry Ridge
- 6940 N Garden Stone Ln
- 19021 E Chokeberry St
- 0 N 193rd Ave E Unit 2514879
- 7147 Hidden Acre Trail
- 19489 E 75th St N
- 5961 N Meadows Ridge Rd
- 18420 E Persimmon Ln
- 5870 N River Birch Rd
- 6407 N Blue Sage Dr
- 6568 N Blue Sage Dr
