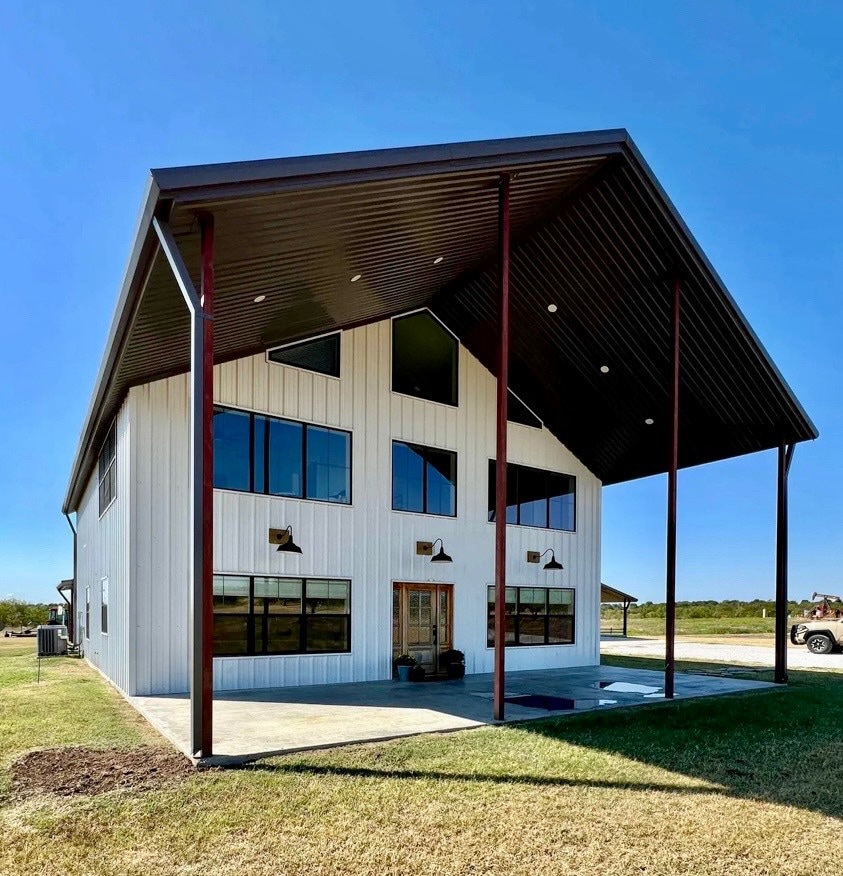19869 Oklahoma 53 Springer, OK 73458
Estimated payment $8,134/month
Highlights
- Barn
- Stables
- Home fronts a pond
- Lone Grove Intermediate School Rated A-
- Horse Property
- Pond View
About This Home
Here's a very special opportunity to purchase your own piece of country heaven! This gorgeous home on 19.74 acres sits in a remote region of southern Oklahoma with spectacular views of the Arbuckle Mountain range. The home features a covered front porch and large back porch perfect for family gatherings and entertaining. With 3106 livable square feet, cathedral ceilings, open floor plan, and beautiful views, this is the dream home you've been waiting for. Additional Features include: - Large Master Bedroom with Master Bathroom and Walk-in Closet - 3 roomy upstairs Bedrooms with one Bathroom - Spacious Kitchen and Dining area - Open windows upstairs and downstairs giving the home an even bigger feel - Stunning Modern updated look - Big Mudroom with attached Bathroom and Laundry Room - Hand crafted Staircase and Handrails Outdoor and Attached Features: - 2400 Square Foot Shop area with a large upgraded Office complete with shower and bathroom - Roofed Porch on East side with concrete flooring - Triple window garage doors on the east wall - Two electric garage doors on the north wall - Large garage door on the west and south walls - 130 x 200 outdoor arena with select soil for working livestock (barrel racing, reining working horses, or could even be updated into a roping arena) - 25 x 60 barn on the south side of the arena with a 8x10 tack room - Fenced stall space - Two large stocked ponds Located 7 miles east of I-35 Exit 42, this property provides quiet serenity while still allowing for access to nearby Ardmore and Springer. Don't miss the opportunity to own this incredible home and land!
Property Details
Property Type
- Other
Year Built
- Built in 2019
Lot Details
- 20.72 Acre Lot
- Home fronts a pond
- Landscaped with Trees
Parking
- 4 Car Detached Garage
Property Views
- Pond
- Mountain
Home Design
- Farm
- Metal Roof
Interior Spaces
- 3,106 Sq Ft Home
- 2-Story Property
- Open Floorplan
- 1 Fireplace
- Family Room
- Living Room
- Dining Room
- Office or Studio
- Alarm System
Kitchen
- Oven
- Microwave
- Dishwasher
- Stainless Steel Appliances
- Disposal
Bedrooms and Bathrooms
- 4 Bedrooms
- Primary Bedroom on Main
- Walk-In Closet
Laundry
- Laundry Room
- Dryer
- Washer
Outdoor Features
- Horse Property
- Covered Patio or Porch
- Separate Outdoor Workshop
Farming
- Barn
Horse Facilities and Amenities
- Stables
- Riding Ring
Utilities
- Forced Air Heating and Cooling System
- Water Heater
- Septic Tank
Map
Home Values in the Area
Average Home Value in this Area
Property History
| Date | Event | Price | Change | Sq Ft Price |
|---|---|---|---|---|
| 03/12/2025 03/12/25 | For Sale | $1,295,000 | 0.0% | $417 / Sq Ft |
| 03/05/2025 03/05/25 | Off Market | $1,295,000 | -- | -- |
| 09/15/2024 09/15/24 | For Sale | $1,295,000 | -- | $417 / Sq Ft |
Source: My State MLS
MLS Number: 11343308
- 5999 Woodford Rd
- Woodford Rd
- 3714 Sneed Rd
- 0 Holiday Rd
- 678 Bethel Rd
- 1892 Stobtown Rd
- 275 Big Buck Ln
- 2473 Oil City Rd
- 6472 Kings Rd
- 2855 Deese Rd
- 380 Blue Bell Rd
- 10306 Meridian Rd
- 2403 Cardinal Rd
- 0 Lucca Unit 2434527
- 0 Lucca Unit 2434525
- 0 Lucca Unit 2434523
- 0 Lucca Unit 2434518
- 0 Lucca Unit 2434509
- 9977 Meridian Rd
- 2750 Enterprise Rd







