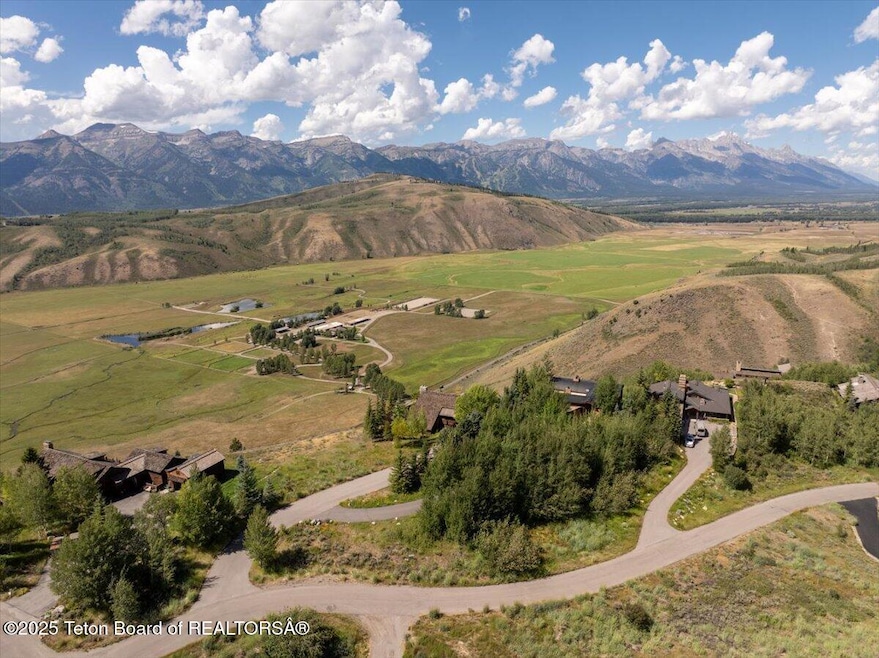1987 N Spirit Dance Rd Jackson, WY 83001
Estimated payment $54,091/month
Highlights
- Scenic Views
- Deck
- Wood Flooring
- Jackson Hole High School Rated A-
- Vaulted Ceiling
- Mud Room
About This Home
Privately situated along a tree-lined drive, this stunning Midcentury Modern/Western-inspired residence—known as the ''Trout House''—was custom-designed by Ward + Blake Architects to reflect the passions of its original owners. With nearly 5,000 sq ft of living space, the home features a dramatic vaulted great room, custom built-ins, and playful trout-themed design elements throughout. The spacious layout includes four ensuite bedrooms, including a luxurious primary suite accessed via a lighted glass bridge, offering floor-to-ceiling Teton views, a spa-like bath, and custom walk-in closet.
Ideal for entertaining, the lower level features a large recreation room, second living area, office nook, and access to a newly upgraded deck with durable Ipe Brazilian hardwood. Enjoy sweeping Teton and ranchland views, frequent wildlife sightings, and a full suite of modern conveniences including radiant and forced-air heating, air conditioning, humidification, smart home features, and an oversized 3-car garage. Recent upgrades include mechanical systems, plumbing enhancements, and professional landscaping.
Owners also enjoy Spring Creek Ranch amenitiespool, hot tubs, tennis courts, spa, and shuttles to town and Jackson Hole Mountain Resort. Zoned for short-term rentals with proven income potential.
Home Details
Home Type
- Single Family
Est. Annual Taxes
- $61,216
Year Built
- Built in 2002
Lot Details
- 1.14 Acre Lot
- Lot includes common area
- Year Round Access
- Landscaped
- Sprinkler System
- Zoning described as Resort
Parking
- 3 Car Attached Garage
- Garage Door Opener
- Driveway
Property Views
- Scenic Vista
- Mountain
- Valley
Home Design
- Metal Roof
- Stick Built Home
Interior Spaces
- 4,995 Sq Ft Home
- Vaulted Ceiling
- Skylights
- Mud Room
- Wood Flooring
- Finished Basement
Kitchen
- Eat-In Kitchen
- Range
- Microwave
- Dishwasher
- Trash Compactor
- Disposal
Bedrooms and Bathrooms
- 4 Bedrooms
Laundry
- Dryer
- Washer
Home Security
- Home Security System
- Fire Sprinkler System
Outdoor Features
- Deck
- Patio
Utilities
- Forced Air Heating and Cooling System
- Hydronic Heating System
- Electricity To Lot Line
- Private Water Source
- Water Softener
- High Speed Internet
- Cable TV Available
Listing and Financial Details
- Assessor Parcel Number 22-41-16-16-4-08-010
Community Details
Overview
- Property has a Home Owners Association
- Spring Creek Ranch Subdivision
Security
- Building Security System
Map
Home Values in the Area
Average Home Value in this Area
Tax History
| Year | Tax Paid | Tax Assessment Tax Assessment Total Assessment is a certain percentage of the fair market value that is determined by local assessors to be the total taxable value of land and additions on the property. | Land | Improvement |
|---|---|---|---|---|
| 2025 | $61,216 | $771,959 | $206,441 | $565,518 |
| 2024 | $61,216 | $912,164 | $204,752 | $707,412 |
| 2023 | $59,254 | $947,937 | $204,752 | $743,185 |
| 2022 | $50,278 | $824,902 | $204,752 | $620,150 |
| 2021 | $28,325 | $439,389 | $121,505 | $317,884 |
| 2020 | $28,093 | $445,212 | $123,500 | $321,712 |
| 2019 | $29,655 | $463,238 | $127,014 | $336,224 |
| 2018 | $25,423 | $397,053 | $91,100 | $305,953 |
| 2017 | $26,416 | $409,841 | $91,100 | $318,741 |
| 2016 | $24,231 | $377,176 | $91,100 | $286,076 |
| 2015 | $15,967 | $329,260 | $85,855 | $243,405 |
| 2014 | $15,967 | $273,621 | $61,349 | $212,272 |
| 2013 | $15,967 | $273,621 | $61,349 | $212,272 |
Property History
| Date | Event | Price | Change | Sq Ft Price |
|---|---|---|---|---|
| 06/29/2025 06/29/25 | Price Changed | $9,195,000 | -8.0% | $1,841 / Sq Ft |
| 06/10/2025 06/10/25 | For Sale | $9,995,000 | +81.9% | $2,001 / Sq Ft |
| 10/03/2019 10/03/19 | Sold | -- | -- | -- |
| 08/06/2019 08/06/19 | Pending | -- | -- | -- |
| 06/19/2019 06/19/19 | For Sale | $5,495,000 | -- | $1,100 / Sq Ft |
Purchase History
| Date | Type | Sale Price | Title Company |
|---|---|---|---|
| Warranty Deed | -- | Wyoming T&E Jackson |
Source: Teton Board of REALTORS®
MLS Number: 25-1402
APN: R0003711
- 475 W Oskie Dr
- 195 W Wolf Dr
- 1639 N Harvest Dance Rd Unit 3180/3181
- 1635 N Harvest Dance Rd
- 1605 N Amangani Dr
- 585 W Sena Rd
- 1435 N Lower Ridge Rd
- 1265 N Lower Ridge Rd
- 3000 Riva Ridge Rd
- 405 W Saddle Butte Dr
- 1000 N Spring Gulch Rd
- 1955 W Bohnetts Rd
- 625 Saddle Butte Dr
- 955 Red Tail Butte Rd
- 2540 Trader Rd
- 435 N Glenwood St
- 415 N Glenwood St
- 385 N Glenwood St
- 375 N Glenwood St Unit B
- 420 Hidden Hollow Dr







