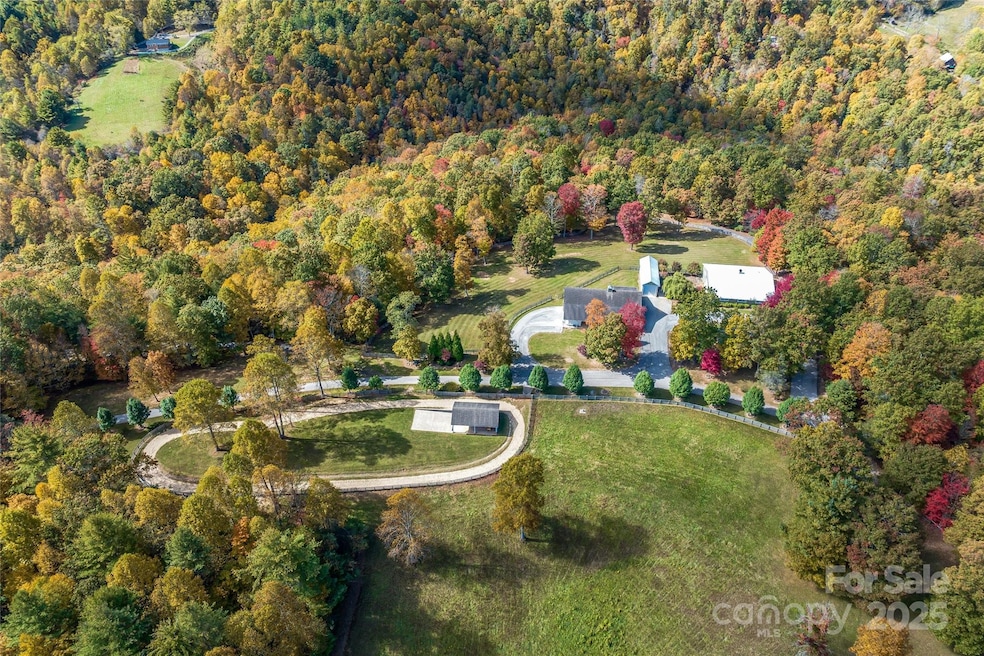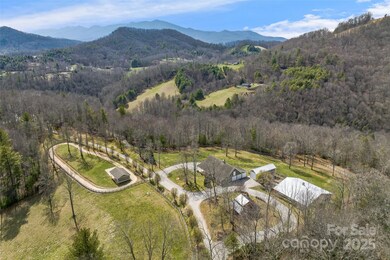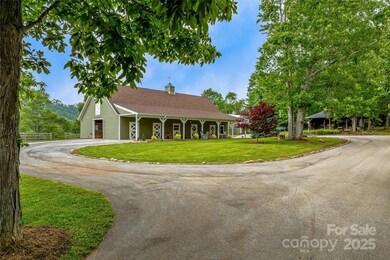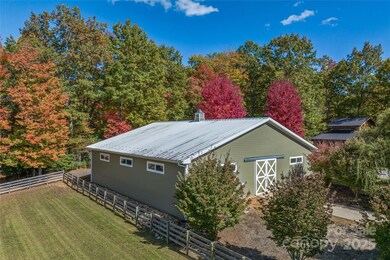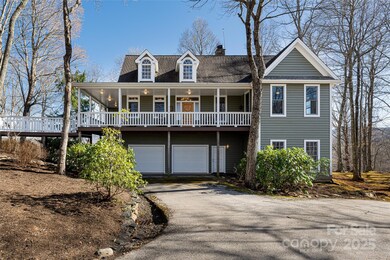1987 Rabbit Hop Rd Spruce Pine, NC 28777
Estimated payment $23,595/month
Highlights
- Equestrian Center
- Waterfall on Lot
- Mountain View
- RV Access or Parking
- Open Floorplan
- Deck
About This Home
A tree-lined drive welcomes you to this premier gated 68-acre equestrian estate with sweeping mountain and pastoral views. The Estate offers a stunning main house and pristine equestrian facilities. The heated stable is a center aisle design with 6 stalls, wash stall, tack room, hay barn and studio apartment. Adjacent to the stables is an indoor riding arena, outdoor riding track, RV/horse trailer garage, and pavilion with views. The main residence showcases soaring tongue-and-groove ceilings, a floor-to-ceiling stone fireplace, chef’s kitchen, and expansive mountain views. The estate also features shoreline along Crabtree Creek with a multi-tiered waterfall and fenced pastures. Located just one hour from Asheville, 15 minutes to Spruce Pine and Burnsville, and 10 minutes to the Blue Ridge Parkway. The Tryon International Equestrian Center is just under ninety minutes away. A rare offering of luxury, endless mountain views, and world-class equestrian facilities in the heart of WNC.
Listing Agent
Premier Sotheby’s International Realty Brokerage Phone: 828-777-6162 License #276746 Listed on: 06/18/2025

Co-Listing Agent
Premier Sotheby’s International Realty Brokerage Phone: 828-777-6162 License #302619
Home Details
Home Type
- Single Family
Est. Annual Taxes
- $7,404
Year Built
- Built in 2002
Lot Details
- Gated Home
- Wood Fence
- Electric Fence
- Private Lot
- Level Lot
- Hilly Lot
- Cleared Lot
- Wooded Lot
- Property is zoned Unzoned, OU
Parking
- 2 Car Garage
- Basement Garage
- Workshop in Garage
- Front Facing Garage
- Garage Door Opener
- Driveway
- RV Access or Parking
- Golf Cart Garage
Home Design
- Traditional Architecture
- Slab Foundation
- Wood Siding
Interior Spaces
- 2-Story Property
- Open Floorplan
- Wired For Data
- Bar Fridge
- Wood Burning Fireplace
- Fireplace With Gas Starter
- Propane Fireplace
- Insulated Windows
- Window Treatments
- Window Screens
- Pocket Doors
- French Doors
- Entrance Foyer
- Great Room with Fireplace
- Mountain Views
- Home Security System
Kitchen
- Built-In Double Oven
- Electric Oven
- Gas Cooktop
- Range Hood
- Warming Drawer
- Microwave
- Dishwasher
- Kitchen Island
- Disposal
Flooring
- Wood
- Tile
Bedrooms and Bathrooms
- 3 Bedrooms | 1 Main Level Bedroom
- Split Bedroom Floorplan
- Walk-In Closet
- Mirrored Closets Doors
- Whirlpool Bathtub
- Garden Bath
Laundry
- Laundry Room
- Dryer
- Washer
Partially Finished Basement
- Walk-Out Basement
- Basement Fills Entire Space Under The House
- Interior and Exterior Basement Entry
- Stubbed For A Bathroom
- Basement Storage
- Natural lighting in basement
Outdoor Features
- Access to stream, creek or river
- Deck
- Covered Patio or Porch
- Waterfall on Lot
- Fire Pit
- Separate Outdoor Workshop
- Shed
- Outbuilding
Additional Homes
- Separate Entry Quarters
Schools
- Mitchell High School
Farming
- Feed Barn
- Machine Shed
- Pasture
- Livestock
Horse Facilities and Amenities
- Equestrian Center
- Wash Rack
- Tack Room
- Trailer Storage
- Hay Storage
- Covered Arena
- Stables
- Arena
Utilities
- Central Heating and Cooling System
- Air Filtration System
- Heating System Uses Propane
- Power Generator
- Propane Water Heater
- Septic Tank
- Cable TV Available
Community Details
- Card or Code Access
Listing and Financial Details
- Assessor Parcel Number 0860-00-73-7472
Map
Home Values in the Area
Average Home Value in this Area
Tax History
| Year | Tax Paid | Tax Assessment Tax Assessment Total Assessment is a certain percentage of the fair market value that is determined by local assessors to be the total taxable value of land and additions on the property. | Land | Improvement |
|---|---|---|---|---|
| 2024 | $7,404 | $1,174,800 | $537,500 | $637,300 |
| 2023 | $7,404 | $1,174,800 | $537,500 | $637,300 |
| 2022 | $7,401 | $1,174,800 | $537,500 | $637,300 |
| 2021 | $6,443 | $991,300 | $537,500 | $453,800 |
| 2020 | $6,443 | $991,300 | $537,500 | $453,800 |
| 2019 | $6,443 | $991,300 | $537,500 | $453,800 |
| 2018 | $6,443 | $991,300 | $537,500 | $453,800 |
| 2017 | $6,581 | $1,012,400 | $537,500 | $474,900 |
| 2016 | $6,074 | $1,012,400 | $537,500 | $474,900 |
| 2015 | $607 | $1,012,400 | $537,500 | $474,900 |
| 2014 | $6,074 | $1,012,400 | $537,500 | $474,900 |
Property History
| Date | Event | Price | Change | Sq Ft Price |
|---|---|---|---|---|
| 06/18/2025 06/18/25 | For Sale | $4,250,000 | -- | $1,613 / Sq Ft |
Purchase History
| Date | Type | Sale Price | Title Company |
|---|---|---|---|
| Warranty Deed | -- | None Available | |
| Warranty Deed | -- | None Available | |
| Warranty Deed | $450,000 | -- | |
| Warranty Deed | $40,000 | -- | |
| Interfamily Deed Transfer | -- | None Available |
Mortgage History
| Date | Status | Loan Amount | Loan Type |
|---|---|---|---|
| Previous Owner | $405,000 | Purchase Money Mortgage | |
| Previous Owner | $225,000 | Unknown | |
| Previous Owner | $200,000 | Credit Line Revolving | |
| Previous Owner | $110,000 | New Conventional | |
| Previous Owner | $60,000 | Credit Line Revolving |
Source: Canopy MLS (Canopy Realtor® Association)
MLS Number: 4270357
APN: 0860-00-73-7472
- 166 Huskins Rd
- 1586 Arbuckle Rd
- Lot #4 Windy Cove
- 20 Frosted Ln
- 116 Welzie Atkins Dr
- 209 Newdale Church Rd
- 3734 Snow Creek Rd
- 000 Trinity Place
- 3690 Penland Rd
- 514 Mine Branch Rd
- 00 Rabbit Hop Rd
- 161 Blue Rock Rd
- Lot 6 Rosewood Ln
- Lot 4 Rosewood Ln
- 997 Hoot Owl Rd
- 59 Deer Place Rd
- 109 Deer Place Rd
- 355 Rosewood Ln
- 000 Hinson Thomas Rd
- TBD Hinson Thomas Rd
- 1967 McKinney Mine Rd
- 220 Stoney Falls Loop Unit 1-B1
- 101 Bear Cliff Village Dr
- 191 Sunny St
- 98 Coyote Dr
- 487 W Henderson St
- 49 Bayshore Dr Unit A
- 175 Scenic Apartment Rd
- 2353 Highway 107 Unit 2
- 2353 Tn-107 Unit 2
- 401 Lookout Dr Unit ID1044301P
- 539 Shady Ln
- 161 Dawn Dr
- 188 Dawn Dr
- 134 Wolf's Head Ct Unit ID1256819P
- 191 Scenic Wolf Dr Unit ID1282661P
- 49 Valley Dr Unit ID1282662P
- 637 Granny Lewis Ln Unit ID1250945P
- 95 Breakaway Trail S Unit ID1094701P
- 2338 El Miner Dr Unit ID1039755P
