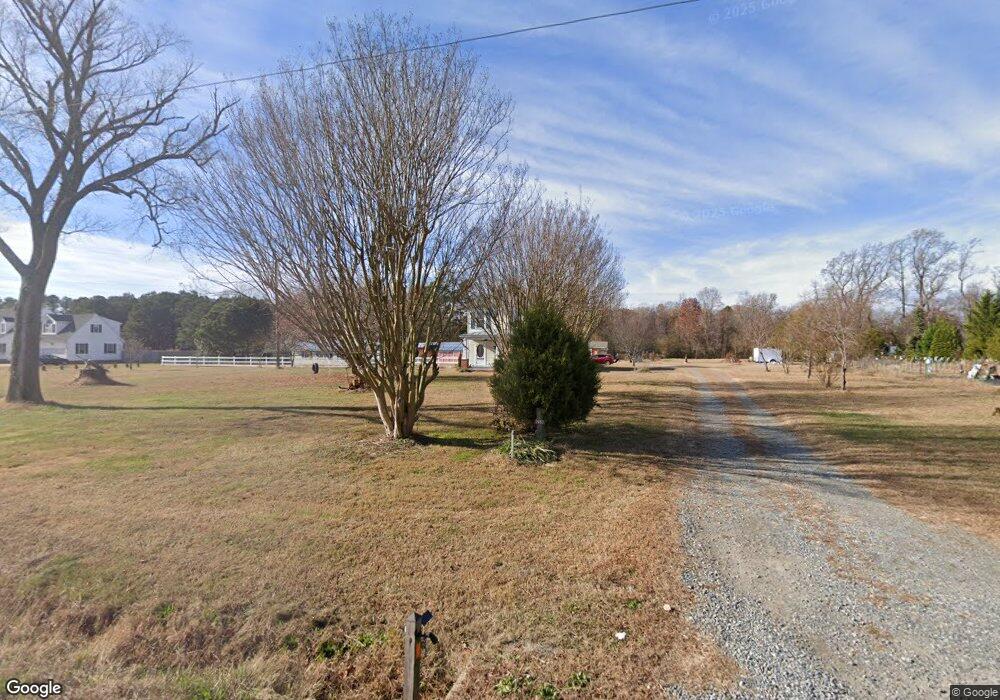1987 Windsor Rd Dutton, VA 23050
Estimated Value: $299,000 - $395,000
2
Beds
3
Baths
1,785
Sq Ft
$204/Sq Ft
Est. Value
About This Home
This home is located at 1987 Windsor Rd, Dutton, VA 23050 and is currently estimated at $364,550, approximately $204 per square foot. 1987 Windsor Rd is a home located in Mathews County with nearby schools including Thomas Hunter Middle School and Mathews High School.
Ownership History
Date
Name
Owned For
Owner Type
Purchase Details
Closed on
Aug 11, 2022
Sold by
Medevielle Janette C and Leonard Scott
Bought by
Medevielle Janette C and Munley Scott Leonard
Current Estimated Value
Purchase Details
Closed on
Jul 23, 2021
Sold by
Miller Robert Irvin and Miller Cindy Marie
Bought by
Medevielle Janette C
Purchase Details
Closed on
Jun 15, 2016
Sold by
Cross Thomas E and Cross Christine L
Bought by
Miller Robert Irvin and Miller Cindy Marie
Home Financials for this Owner
Home Financials are based on the most recent Mortgage that was taken out on this home.
Original Mortgage
$176,000
Interest Rate
3.57%
Mortgage Type
New Conventional
Purchase Details
Closed on
Jan 13, 2012
Sold by
Cross Thomas E and Cross Christine L
Bought by
Cross Thomas E and Cross Christine L
Home Financials for this Owner
Home Financials are based on the most recent Mortgage that was taken out on this home.
Original Mortgage
$130,000
Interest Rate
4.25%
Mortgage Type
New Conventional
Purchase Details
Closed on
Mar 5, 2008
Sold by
Secretary Of Verterans Affiard
Bought by
Cross Thomas E
Home Financials for this Owner
Home Financials are based on the most recent Mortgage that was taken out on this home.
Original Mortgage
$110,000
Interest Rate
5.75%
Mortgage Type
VA
Purchase Details
Closed on
May 31, 2007
Sold by
Rollins Andrew T and Mortgage Electronic Registrati
Bought by
Seretary Of Veterans Affairs Of Washingt
Create a Home Valuation Report for This Property
The Home Valuation Report is an in-depth analysis detailing your home's value as well as a comparison with similar homes in the area
Home Values in the Area
Average Home Value in this Area
Purchase History
| Date | Buyer | Sale Price | Title Company |
|---|---|---|---|
| Medevielle Janette C | -- | James S Sease Pc | |
| Medevielle Janette C | $300,000 | Fidelity National Ttl Ins Co | |
| Miller Robert Irvin | $220,000 | Middlesex Title Company | |
| Cross Thomas E | -- | None Available | |
| Cross Thomas E | $110,000 | None Available | |
| Seretary Of Veterans Affairs Of Washingt | $79,317 | None Available |
Source: Public Records
Mortgage History
| Date | Status | Borrower | Loan Amount |
|---|---|---|---|
| Previous Owner | Miller Robert Irvin | $176,000 | |
| Previous Owner | Cross Thomas E | $130,000 | |
| Previous Owner | Cross Thomas E | $110,000 |
Source: Public Records
Tax History
| Year | Tax Paid | Tax Assessment Tax Assessment Total Assessment is a certain percentage of the fair market value that is determined by local assessors to be the total taxable value of land and additions on the property. | Land | Improvement |
|---|---|---|---|---|
| 2025 | $1,834 | $305,600 | $45,200 | $260,400 |
| 2024 | $1,711 | $305,600 | $45,200 | $260,400 |
| 2023 | $1,711 | $305,600 | $45,200 | $260,400 |
| 2022 | $1,313 | $205,100 | $35,200 | $169,900 |
| 2021 | $1,323 | $205,100 | $35,200 | $169,900 |
| 2020 | $1,323 | $205,100 | $35,200 | $169,900 |
| 2019 | $1,323 | $205,100 | $35,200 | $169,900 |
| 2018 | $1,179 | $205,100 | $35,200 | $169,900 |
| 2017 | $1,179 | $205,100 | $35,200 | $169,900 |
| 2015 | $7,490 | $0 | $0 | $0 |
| 2014 | $7,490 | $138,700 | $47,800 | $90,900 |
| 2013 | $652 | $138,700 | $47,800 | $90,900 |
Source: Public Records
Map
Nearby Homes
- .51+AC Jenkins Neck Rd
- Lot 2 Dixie Dr
- 571 Holland Point Rd
- Parcel B, 000 Buckley Hall Rd
- 10156 Burkes Pond Rd
- 9550 Gee Farm Rd
- 877 Twiggs Ferry Rd
- 846 Twiggs Ferry Rd
- 9851 Autumn Woods Ln
- 9039 Coles Landing Dr
- 979 Twiggs Ferry Rd
- 9789 Honey Tree Ct
- LOT 9 Saw Mill Ln
- 2 Wilton Coves Dr
- lot 24 Sunset Vista Dr
- 10114 New Hope Ct
- Lot 8 Landing Rd
- 1489 Cobbs Creek Ln
- .26+AC John Clayton Memorial Hwy
- .33 Ac John Clayton Memorial Hwy
- 1937 Windsor Rd
- 502 Buckley Hall Rd
- 502 Buckley Hall Rd Unit D
- 502 Buckley Hall Rd Unit A
- 1960 Windsor Rd
- 1905 Windsor Rd
- 536 Buckley Hall Rd
- 91 Stargate Ln
- 10.05 AC Buckley Hall Rd
- 198 Buckley Hall Rd
- 546 Buckley Hall Rd
- 57 Stargate Ln
- 568 Buckley Hall Rd
- 588 Buckley Hall Rd
- 477 Buckley Hall Rd
- 19 Stargate Ln
- 600 Buckley Hall Rd
- 1853 Windsor Rd
- 85 Ewellville Ln
- 1898 Windsor
Your Personal Tour Guide
Ask me questions while you tour the home.
