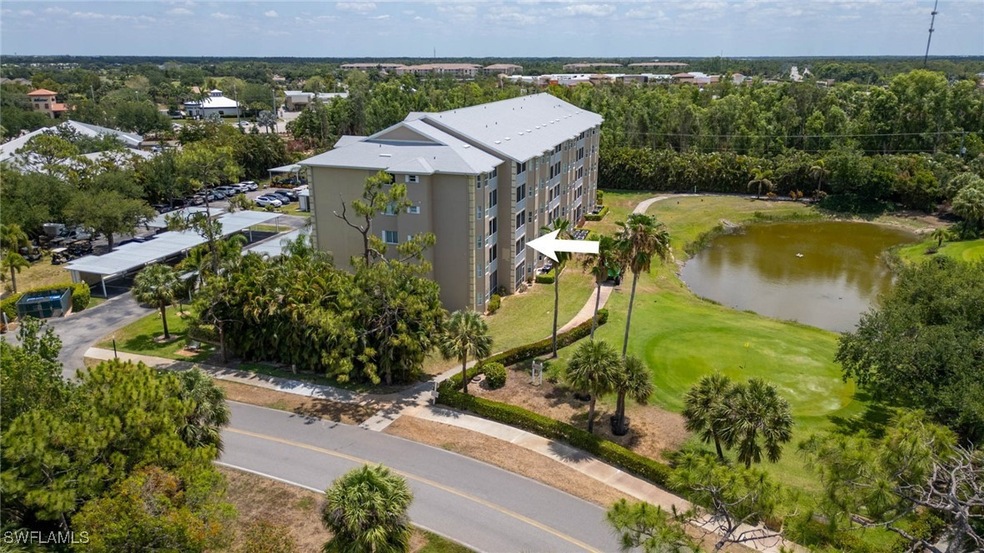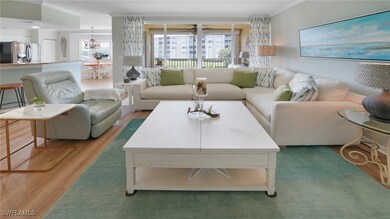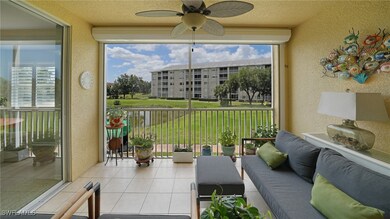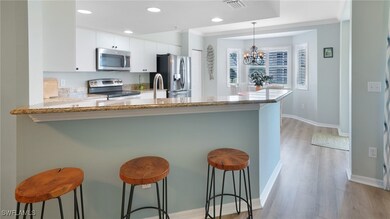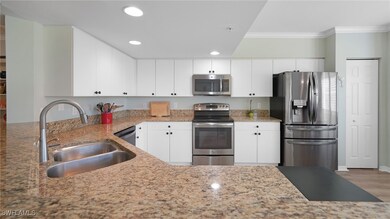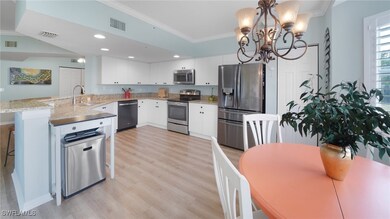Preserve at Breckenridge 19870 Breckenridge Dr Unit 207 Estero, FL 33928
Pelican Sound NeighborhoodEstimated payment $2,565/month
Highlights
- Golf Course Community
- Concrete Pool
- Pond View
- Fort Myers High School Rated A
- Gated Community
- Clubhouse
About This Home
The Breckenridge gated community offers resort style living steps from your door, with golf, tennis, pickleball, shuffleboard, bocce, 5 pools & spa, clubhouse, pavilion (for social or private events) and more all offered in a lush tropical setting. Preserve II is a mid-rise building slightly separated from the main clubhouse area for added privacy and boasts owner covered parking, plenty of guest parking, & elevator to provide a life of ease. This Palmdale model floorplan has a spacious living area open concept with living room, dining room/den, and eat-in kitchen. The kitchen has miles of granite, stainless appliances, pantry, breakfast bar and dining nook. The balcony with durable ceramic tile floor is accessible via impact resistant sliders from the kitchen nook or living room and also has a new roll-down hurricane shutter with remote for added protection. Flexible dining/den contains a massive pantry with shelving and additional storage space hidden behind decorative doors. The Primary bedroom with ensuite bath includes tile shower, vanity separated from water closet & shower, and a roomy California closet. Guest bedroom/office also has a California closet & negotiable Murphy bed. Guest bath is beautifully updated with a tiled shower. Large in-unit laundry with front loading W&D and dual shelving provides even more storage. Wood-look laminate flooring throughout means easy care, leaving you time to enjoy the many amenities. All windows and doors are Cat 5 rated impact resistant. Information is deemed accurate, but Buyer should always conduct their own due diligence to confirm data. Don't miss the virtual tour video, with link in listing!
Property Details
Home Type
- Condominium
Est. Annual Taxes
- $2,127
Year Built
- Built in 2002
Lot Details
- Property fronts a private road
- North Facing Home
HOA Fees
Home Design
- Entry on the 2nd floor
- Built-Up Roof
- Stucco
Interior Spaces
- 1,379 Sq Ft Home
- 1-Story Property
- Ceiling Fan
- Electric Shutters
- Entrance Foyer
- Great Room
- Den
- Recreation Room
- Pond Views
Kitchen
- Eat-In Kitchen
- Range
- Microwave
- Freezer
- Ice Maker
- Dishwasher
- Disposal
Flooring
- Laminate
- Tile
Bedrooms and Bathrooms
- 2 Bedrooms
- Walk-In Closet
- 2 Full Bathrooms
- Shower Only
- Separate Shower
Laundry
- Dryer
- Washer
Home Security
- Burglar Security System
- Security Gate
Parking
- 1 Detached Carport Space
- Assigned Parking
Pool
- Concrete Pool
- In Ground Pool
- In Ground Spa
- Gunite Spa
Outdoor Features
- Balcony
- Deck
Schools
- Choice Elementary And Middle School
- Choice High School
Utilities
- Central Heating and Cooling System
- Private Sewer
- Sewer Assessments
- High Speed Internet
- Cable TV Available
Listing and Financial Details
- Assessor Parcel Number 20-46-25-E3-16000.0207
Community Details
Overview
- Association fees include management, cable TV, golf, insurance, internet, irrigation water, legal/accounting, ground maintenance, pest control, recreation facilities, reserve fund, road maintenance, sewer, street lights, security, trash, water
- 800 Units
- Association Phone (239) 362-3091
- Mid-Rise Condominium
- Preserve II Subdivision
Amenities
- Community Barbecue Grill
- Picnic Area
- Clubhouse
- Elevator
Recreation
- Golf Course Community
- Tennis Courts
- Pickleball Courts
- Bocce Ball Court
- Shuffleboard Court
- Community Pool
- Community Spa
Pet Policy
- Call for details about the types of pets allowed
Security
- Gated Community
- Impact Glass
- High Impact Door
- Fire and Smoke Detector
Map
About Preserve at Breckenridge
Home Values in the Area
Average Home Value in this Area
Tax History
| Year | Tax Paid | Tax Assessment Tax Assessment Total Assessment is a certain percentage of the fair market value that is determined by local assessors to be the total taxable value of land and additions on the property. | Land | Improvement |
|---|---|---|---|---|
| 2024 | $2,127 | $199,724 | -- | -- |
| 2023 | $2,109 | $193,907 | $0 | $0 |
| 2022 | $2,216 | $188,259 | $0 | $188,259 |
| 2021 | $2,206 | $153,037 | $0 | $153,037 |
| 2020 | $2,338 | $157,463 | $0 | $157,463 |
| 2019 | $2,344 | $156,655 | $0 | $156,655 |
| 2018 | $2,231 | $145,350 | $0 | $145,350 |
| 2017 | $2,279 | $144,543 | $0 | $144,543 |
| 2016 | $2,353 | $146,399 | $0 | $146,399 |
| 2015 | $2,233 | $136,900 | $0 | $136,900 |
Property History
| Date | Event | Price | Change | Sq Ft Price |
|---|---|---|---|---|
| 05/15/2025 05/15/25 | For Sale | $315,000 | +52.9% | $228 / Sq Ft |
| 02/17/2017 02/17/17 | Sold | $206,000 | -4.2% | $131 / Sq Ft |
| 01/12/2017 01/12/17 | Pending | -- | -- | -- |
| 11/10/2016 11/10/16 | For Sale | $215,000 | -- | $137 / Sq Ft |
Purchase History
| Date | Type | Sale Price | Title Company |
|---|---|---|---|
| Warranty Deed | $206,000 | Stewart Title Co | |
| Special Warranty Deed | $169,900 | Fidelity National Title Ins |
Mortgage History
| Date | Status | Loan Amount | Loan Type |
|---|---|---|---|
| Previous Owner | $105,900 | Fannie Mae Freddie Mac |
Source: Florida Gulf Coast Multiple Listing Service
MLS Number: 225046996
APN: 20-46-25-E3-16000.0207
- 19880 Breckenridge Dr Unit 505
- 19870 Breckenridge Dr Unit 504
- 19870 Breckenridge Dr Unit 205
- 4040 Durango Ct Unit 101
- 19984 Estero Verde Dr
- 19851 Breckenridge Dr Unit 108
- 19851 Breckenridge Dr Unit 102
- 19928 Estero Verde Dr
- 4151 Ashcroft Ct Unit 112
- 19810 Coconut Harbor Cir
- 19763 Coconut Harbor Cir
- 19751 Coconut Harbor Cir
- 4150 Gunnison Ct Unit 722
- 4301 Pine Rd
- 19219 Vintage Trace Cir
- 4259 Ute Ct
- 4261 Ute Ct
- 4190 Jace Ct
- 4135 Jace Ct
- 19760 Adams Rd
- 3011 Terracap Way
- 4230 Ute Ct
- 20121 Bravada St Unit 3
- 3772 Pino Vista Way Unit 4
- 8490 Kingbird Loop Unit 934
- 8490 Kingbird Loop Unit 928
- 8490 Kingbird Loop Unit 927
- 3783 Pino Vista Way Unit 201
- 8470 Kingbird Loop Unit 1034
- 3742 Pino Vista Way Unit 4
- 8450 Kingbird Loop Unit 412
- 8450 Kingbird Loop Unit 430
- 3737 Pino Vista Way
- 3702 Pino Vista Way Unit 4
- 20121 Ian Ct Unit 201
- 8550 Kingbird Loop Unit 648
- 8550 Kingbird Loop Unit 625
- 19750 Osprey Cove Blvd Unit 214
- 19600 Veduro Cir
- 19053 Holly Rd
