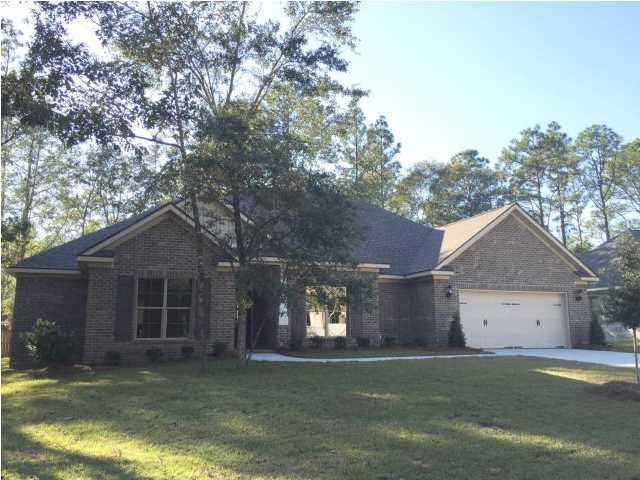
19871 Bunker Loop Fairhope, AL 36532
Highlights
- Tennis Courts
- Newly Remodeled
- Vaulted Ceiling
- J. Larry Newton School Rated A-
- Craftsman Architecture
- Wood Flooring
About This Home
As of November 2015New Craftsman by Truland Homes! 4 bedroom, 2 bath open floor plan, 5 hardwood plank floors in entryway, living room, & dining room. Custom cabinetry, granite counter tops & stainless appliances in kitchen, painted mud bench off laundry room, master tile shower, gas fireplace w/brick hearth, covered back porch & sprinkler system. Fortified Gold Certified. Optional 18-Hole Golf Course, Swim & Tennis
Last Agent to Sell the Property
Alicen Fowler
Bellator Real Estate, LLC License #100529 Listed on: 10/20/2015
Co-Listed By
Dan Beasley Beasley
Bellator Real Estate, LLC License #97885
Home Details
Home Type
- Single Family
Est. Annual Taxes
- $1,973
Year Built
- Built in 2015 | Newly Remodeled
Lot Details
- Lot Dimensions are 100x119
Parking
- 2 Car Garage
Home Design
- Craftsman Architecture
- Ridge Vents on the Roof
- Brick Front
Interior Spaces
- 2,326 Sq Ft Home
- Vaulted Ceiling
- Ceiling Fan
- Gas Log Fireplace
- Double Pane Windows
- Formal Dining Room
- Eat-In Kitchen
Flooring
- Wood
- Carpet
- Ceramic Tile
Bedrooms and Bathrooms
- 4 Bedrooms
- Split Bedroom Floorplan
- Walk-In Closet
- 3 Full Bathrooms
- Separate Shower in Primary Bathroom
- Soaking Tub
Outdoor Features
- Tennis Courts
- Patio
- Front Porch
Schools
- Fairhope East Elementary School
- Fairhope Middle School
- Fairhope High School
Utilities
- Central Heating and Cooling System
- Underground Utilities
Listing and Financial Details
- Assessor Parcel Number 4606230000004410
Community Details
Overview
- Quail Creek Subdivision
Recreation
- Tennis Courts
Ownership History
Purchase Details
Home Financials for this Owner
Home Financials are based on the most recent Mortgage that was taken out on this home.Purchase Details
Home Financials for this Owner
Home Financials are based on the most recent Mortgage that was taken out on this home.Similar Homes in Fairhope, AL
Home Values in the Area
Average Home Value in this Area
Purchase History
| Date | Type | Sale Price | Title Company |
|---|---|---|---|
| Warranty Deed | $369,900 | None Available | |
| Warranty Deed | $269,950 | None Available |
Mortgage History
| Date | Status | Loan Amount | Loan Type |
|---|---|---|---|
| Open | $70,000 | Credit Line Revolving | |
| Open | $288,000 | New Conventional | |
| Closed | $351,405 | VA | |
| Previous Owner | $256,452 | New Conventional | |
| Previous Owner | $202,500 | Construction |
Property History
| Date | Event | Price | Change | Sq Ft Price |
|---|---|---|---|---|
| 11/25/2015 11/25/15 | Sold | $269,950 | 0.0% | $116 / Sq Ft |
| 11/25/2015 11/25/15 | Sold | $269,950 | 0.0% | $116 / Sq Ft |
| 10/26/2015 10/26/15 | Pending | -- | -- | -- |
| 10/20/2015 10/20/15 | Pending | -- | -- | -- |
| 04/23/2015 04/23/15 | For Sale | $269,950 | -- | $116 / Sq Ft |
Tax History Compared to Growth
Tax History
| Year | Tax Paid | Tax Assessment Tax Assessment Total Assessment is a certain percentage of the fair market value that is determined by local assessors to be the total taxable value of land and additions on the property. | Land | Improvement |
|---|---|---|---|---|
| 2024 | $1,973 | $43,860 | $6,380 | $37,480 |
| 2023 | $1,850 | $41,200 | $5,220 | $35,980 |
| 2022 | $1,437 | $32,220 | $0 | $0 |
| 2021 | $1,307 | $29,140 | $0 | $0 |
| 2020 | $1,266 | $28,500 | $0 | $0 |
| 2019 | $1,119 | $27,060 | $0 | $0 |
| 2018 | $1,058 | $25,660 | $0 | $0 |
| 2017 | $1,015 | $24,660 | $0 | $0 |
| 2016 | $1,086 | $25,260 | $0 | $0 |
| 2015 | -- | $6,480 | $0 | $0 |
| 2014 | -- | $3,240 | $0 | $0 |
| 2013 | -- | $1,620 | $0 | $0 |
Agents Affiliated with this Home
-
D
Seller's Agent in 2015
Dawn Beasley
Bellator Real Estate & Development - Eastern Shore
-
A
Seller's Agent in 2015
Alicen Fowler
Bellator Real Estate, LLC
-
D
Seller Co-Listing Agent in 2015
Dan Beasley Beasley
Bellator Real Estate, LLC
-
Michelle Beckham

Buyer's Agent in 2015
Michelle Beckham
Bellator Real Estate, LLC Beck
(251) 626-4796
69 in this area
304 Total Sales
Map
Source: Gulf Coast MLS (Mobile Area Association of REALTORS®)
MLS Number: 0518991
APN: 46-06-23-0-000-004.410
- 20100 Bunker Loop Unit 284
- 20011 Lawrence Rd
- 19741 Hunters Loop
- 19876 Hunters Loop
- 19721 Hunters Loop
- 0 Bunker Loop Unit 302 373908
- 10962 Covey Dr
- 19815 Quail Creek Dr
- 294 Hudson Loop
- 293 Hudson Loop
- 286 Hudson Loop
- 282 Hudson Loop
- 281 Hudson Loop
- 668 Overland Dr
- 684 Overland Dr
- 680 Overland Dr
- 676 Overland Dr
- 672 Overland Dr
- 664 Overland Dr
- 408 Meriwether Ct
