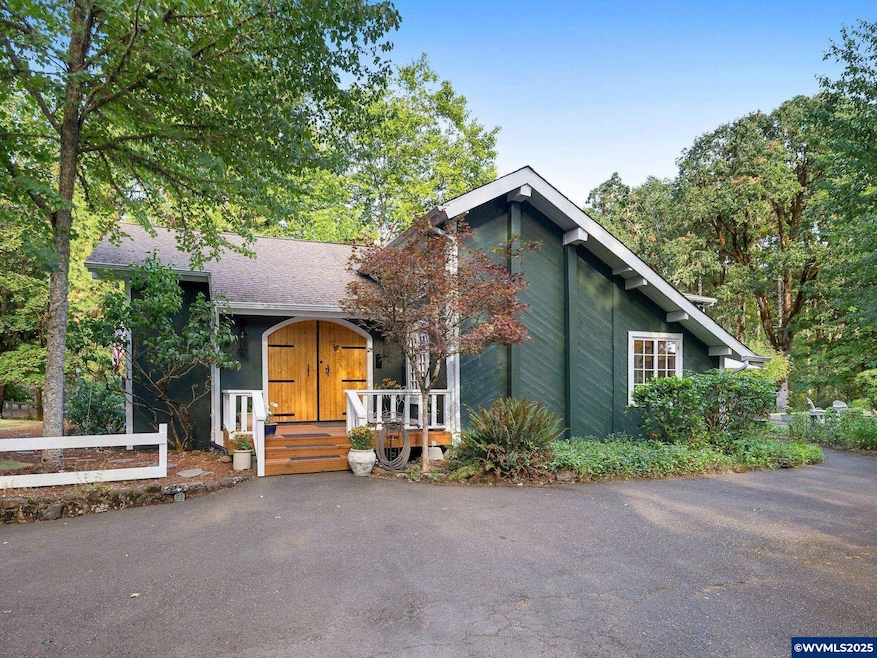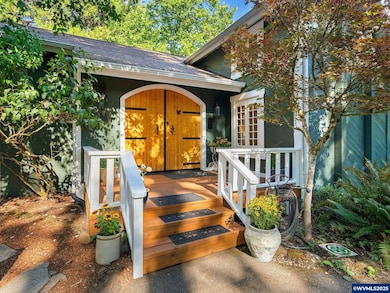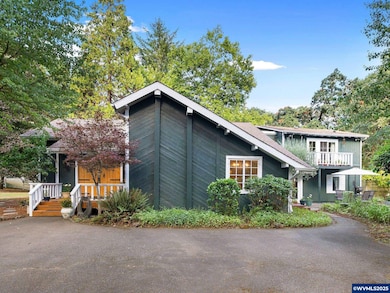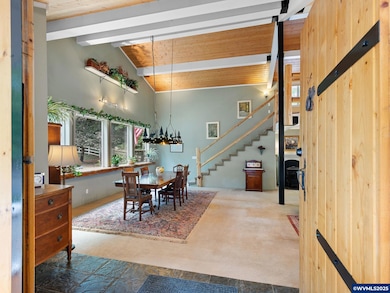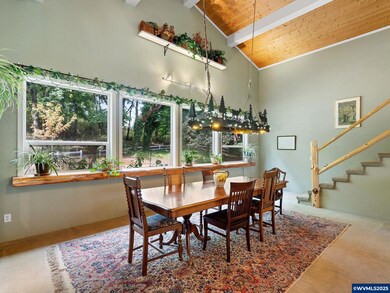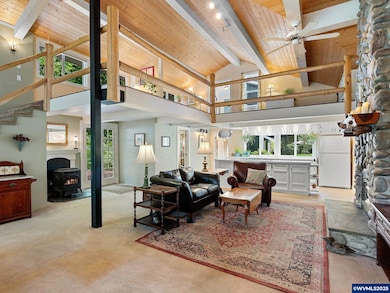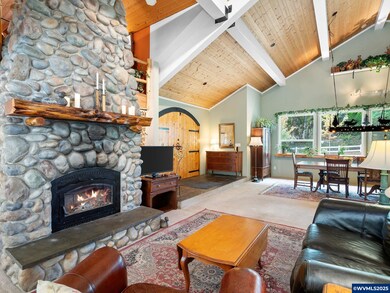19875 SW Meadow View Dr McMinnville, OR 97128
Estimated payment $5,440/month
Highlights
- Barn
- RV Access or Parking
- Wood Burning Stove
- Memorial Elementary School Rated A-
- Deck
- Recreation Room
About This Home
Accepted Offer with Contingencies. Peaceful Retreat on 7+ Acres in Meadow View Estates. Nestled on over seven acres, this nearly 3,000± sq ft home offers privacy, charm, and beautiful views of trees and pastureland. A tree-lined driveway leads to the home, setting the tone for the serene lifestyle that awaits. Step inside to a warm, cabin-style interior featuring a central stone fireplace, rich wood accents, and expansive windows that frame the natural surroundings. The main level includes 2 bedrooms, 1 bath, and a cozy sitting area. Upstairs, the oversized primary suite features a spacious bathroom, an inviting sitting room, and beautiful new balcony to enjoy your view, creating a private sanctuary within the home. A charming loft offers a flexible bonus space—whether as a cozy crafting nook or a dream haven.The open kitchen, complete with ample cabinetry, a central island, and abundant natural light, flows seamlessly into the dining and living areas—ideal for entertaining or family gatherings.Outside, beautifully landscaped grounds offer expansive decks for outdoor living, a fenced garden, mature trees, and open lawn space. Additional property features include a chicken coop, wood storage, a small barn, and a detached 2-car garage with a finished bonus room—perfect for an office, studio, or guest space.This property is a rare combination of privacy, functionality, and rustic charm, offering a peaceful retreat just minutes from the amenities of McMinnville.
Home Details
Home Type
- Single Family
Est. Annual Taxes
- $2,786
Year Built
- Built in 2002
Lot Details
- 7.1 Acre Lot
- Partially Fenced Property
- Landscaped
- Irregular Lot
- Sprinkler System
- Property is zoned VLDR
HOA Fees
- $42 Monthly HOA Fees
Home Design
- Composition Roof
- Cedar Siding
Interior Spaces
- 2,804 Sq Ft Home
- 2-Story Property
- Wood Burning Stove
- Wood Burning Fireplace
- Electric Fireplace
- Living Room with Fireplace
- Recreation Room
- Loft
- Workshop
- First Floor Utility Room
- Territorial Views
Kitchen
- Electric Range
- Stove
- Dishwasher
- Disposal
Flooring
- Carpet
- Vinyl
Bedrooms and Bathrooms
- 3 Bedrooms
- Main Floor Bedroom
- 2 Full Bathrooms
Parking
- 2 Car Detached Garage
- RV Access or Parking
Outdoor Features
- Deck
- Patio
- Shed
Schools
- Willamette Elementary School
- Duniway Middle School
- Mcminnville High School
Farming
- Barn
Utilities
- Well
- Electric Water Heater
- Septic System
Listing and Financial Details
- Exclusions: See Assoc Docs
Map
Home Values in the Area
Average Home Value in this Area
Tax History
| Year | Tax Paid | Tax Assessment Tax Assessment Total Assessment is a certain percentage of the fair market value that is determined by local assessors to be the total taxable value of land and additions on the property. | Land | Improvement |
|---|---|---|---|---|
| 2025 | $11 | $1,022 | -- | -- |
| 2024 | $10 | $992 | -- | -- |
| 2023 | $10 | $963 | $0 | $0 |
| 2022 | $10 | $935 | $0 | $0 |
| 2021 | $10 | $908 | $0 | $0 |
| 2020 | $9 | $196,969 | $0 | $0 |
| 2019 | $9 | $192,088 | $0 | $0 |
Property History
| Date | Event | Price | List to Sale | Price per Sq Ft |
|---|---|---|---|---|
| 08/25/2025 08/25/25 | For Sale | $985,000 | -- | $351 / Sq Ft |
Purchase History
| Date | Type | Sale Price | Title Company |
|---|---|---|---|
| Warranty Deed | $445,000 | Ticor Title Insurance Co | |
| Warranty Deed | $405,000 | Western Title & Escrow Co |
Mortgage History
| Date | Status | Loan Amount | Loan Type |
|---|---|---|---|
| Open | $280,000 | Purchase Money Mortgage | |
| Previous Owner | $324,000 | Purchase Money Mortgage | |
| Closed | $81,000 | No Value Available |
Source: Willamette Valley MLS
MLS Number: 832971
APN: 645646
- 9750 SW Red Alder Rd
- 21101 SW Eagle Point Rd
- 21470 SW Eagle Point Rd
- 10660 SW Youngberg Hill Rd
- 0 SW Eagle Point Rd
- 22715 SW Eagle Point Rd
- 11896 Dupee Valley Rd
- 11892 Dupee Valley Rd
- 11894 Dupee Valley Rd
- 11890 Dupee Valley Rd
- 11890 Dupee Valley Rd Unit 1
- 11880 Dupee Valley Rd
- 19935 Baker Creek Rd
- 14830 NW Baker Creek Rd
- 17330 Dupee Valley Rd
- 16780 SW Muddy Valley Rd
- 164 SW Mallard St
- 14355 NW Pheasant Hill Ln
- 117 NW Canyon Creek Dr
- 17300 SW Muddy Valley Rd
- 2850 SW 2nd St
- 1910 SW Old Sheridan Rd
- 1800 SW Old Sheridan Rd
- 641 NW Meadows Dr
- 2183 NW Woodland Dr
- 553-557 SW Cypress St
- 1796 NW Wallace Rd Unit ID1271944P
- 1925 NW Woodland Dr
- 1926 NW Kale Way
- 1555 SW Gilson Ct
- 935 NW 2nd St
- 930 NW Chelsea Ct Unit A
- 735 NE Cowls St
- 1115 SE Rollins Ave
- 230 & 282 Se Evans St
- 333 NE Irvine St
- 2965 NE Evans St
- 2915 NE Hembree St
- 1234 NE 27th St
- 200 SE Riverside Dr
