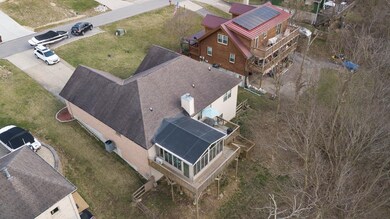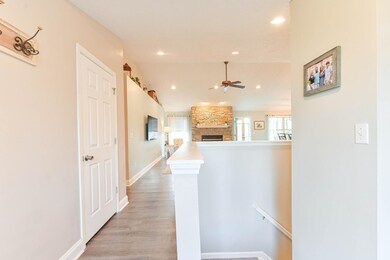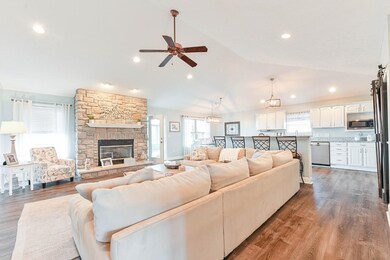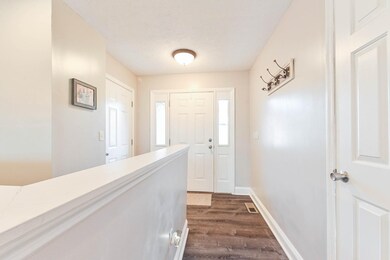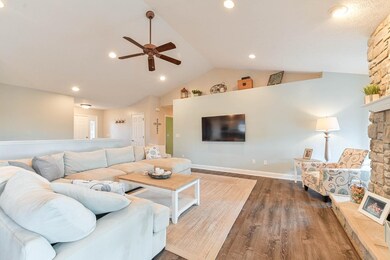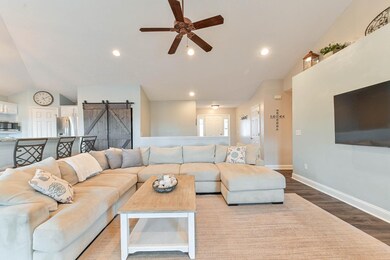
19879 Overlook Cir Lawrenceburg, IN 47025
Hidden Valley NeighborhoodHighlights
- Deck
- Cathedral Ceiling
- Formal Dining Room
- Ranch Style House
- 2 Fireplaces
- 2 Car Attached Garage
About This Home
As of May 2022Low maintenance brick ranch w/ open concept 1st flr, updated kitchen, w/o to 4 season room and back deck overlooking greenbelt! Master BR, master bath, 2 more BRs, 2nd full bath, and 1st flr laundry complete the 1st flr. LL has large family room, fp, w/o to back deck, 2 more BRs, 3rd full bath, storage, and pool table. 2 car garage, extra parking pad, and HVL amenities!
Last Agent to Sell the Property
Jessica Mueller
Sibcy Cline -Lawrenceburg License #RB15000906 Listed on: 03/18/2022
Home Details
Home Type
- Single Family
Est. Annual Taxes
- $1,455
Year Built
- Built in 2001
Lot Details
- 0.28 Acre Lot
- Lot Dimensions are 80x150
HOA Fees
- $87 Monthly HOA Fees
Parking
- 2 Car Attached Garage
- Driveway
Home Design
- Ranch Style House
- Brick Exterior Construction
- Shingle Roof
- Vinyl Siding
Interior Spaces
- 1,717 Sq Ft Home
- Cathedral Ceiling
- 2 Fireplaces
- Gas Fireplace
- Double Pane Windows
- Vinyl Clad Windows
- Double Hung Windows
- Family Room
- Formal Dining Room
Bedrooms and Bathrooms
- 4 Bedrooms
- 3 Full Bathrooms
Basement
- Walk-Out Basement
- Basement Fills Entire Space Under The House
Outdoor Features
- Deck
Utilities
- Forced Air Heating and Cooling System
- Heating System Uses Gas
- Gas Water Heater
Community Details
- Association fees include trash, association dues, pool, walkingtrails
- Hidden Valley Lake Association
- Hidden Valley Lake Subdivision
Ownership History
Purchase Details
Home Financials for this Owner
Home Financials are based on the most recent Mortgage that was taken out on this home.Similar Homes in the area
Home Values in the Area
Average Home Value in this Area
Purchase History
| Date | Type | Sale Price | Title Company |
|---|---|---|---|
| Warranty Deed | $185,000 | -- |
Mortgage History
| Date | Status | Loan Amount | Loan Type |
|---|---|---|---|
| Open | $217,562 | FHA | |
| Closed | $50,000 | Credit Line Revolving | |
| Closed | $181,649 | FHA |
Property History
| Date | Event | Price | Change | Sq Ft Price |
|---|---|---|---|---|
| 05/25/2022 05/25/22 | Sold | $338,000 | +4.7% | $197 / Sq Ft |
| 03/22/2022 03/22/22 | Pending | -- | -- | -- |
| 03/18/2022 03/18/22 | For Sale | $322,900 | -- | $188 / Sq Ft |
| 03/27/2019 03/27/19 | Sold | -- | -- | -- |
| 02/25/2019 02/25/19 | Pending | -- | -- | -- |
| 06/20/2012 06/20/12 | For Sale | -- | -- | -- |
Tax History Compared to Growth
Tax History
| Year | Tax Paid | Tax Assessment Tax Assessment Total Assessment is a certain percentage of the fair market value that is determined by local assessors to be the total taxable value of land and additions on the property. | Land | Improvement |
|---|---|---|---|---|
| 2024 | $2,109 | $262,500 | $19,200 | $243,300 |
| 2023 | $1,658 | $222,000 | $19,200 | $202,800 |
| 2022 | $1,557 | $209,400 | $19,200 | $190,200 |
| 2021 | $1,455 | $193,300 | $19,200 | $174,100 |
| 2020 | $1,294 | $195,700 | $19,200 | $176,500 |
| 2019 | $1,440 | $198,000 | $19,200 | $178,800 |
| 2018 | $1,487 | $200,300 | $19,200 | $181,100 |
| 2017 | $1,311 | $184,400 | $19,200 | $165,200 |
| 2016 | $1,328 | $186,400 | $19,200 | $167,200 |
| 2014 | $1,184 | $187,200 | $19,200 | $168,000 |
Agents Affiliated with this Home
-
J
Seller's Agent in 2022
Jessica Mueller
Sibcy Cline -Lawrenceburg
-

Buyer's Agent in 2022
Anne Bedinghaus
Coldwell Banker Realty
(513) 235-1358
11 in this area
359 Total Sales
-
B
Seller's Agent in 2019
Brett Fehrman
Fehrman Realty
Map
Source: MLS of Greater Cincinnati (CincyMLS)
MLS Number: 1732188
APN: 15-06-25-201-044.000-012
- 543 Hickory Rd
- 0 Longview Dr Unit 11545933
- 0 Longview Dr Unit 204772
- 19534 Longview Dr
- 0 Cresthaven Dr Unit 204573
- 0 Cresthaven Dr Unit 198527
- 718 Greentree Rd
- 1522-1523 Lakeview Dr
- 0 Hidden Valley Dr
- 551 Hawthorne Heights
- 1148 Montclair Ct
- 19482 Knollwood Dr
- 1731 Cliftmont Cir
- 1730-1731-32 Cliftmont Cir
- 1448 Cliftmont Cir
- 1523 Lakeview Dr
- 1525 Lakeview Dr
- 1361 Heidi Haven Dr
- 0 Alpine Dr Unit 205603
- 0 Alpine Dr Unit 205597

