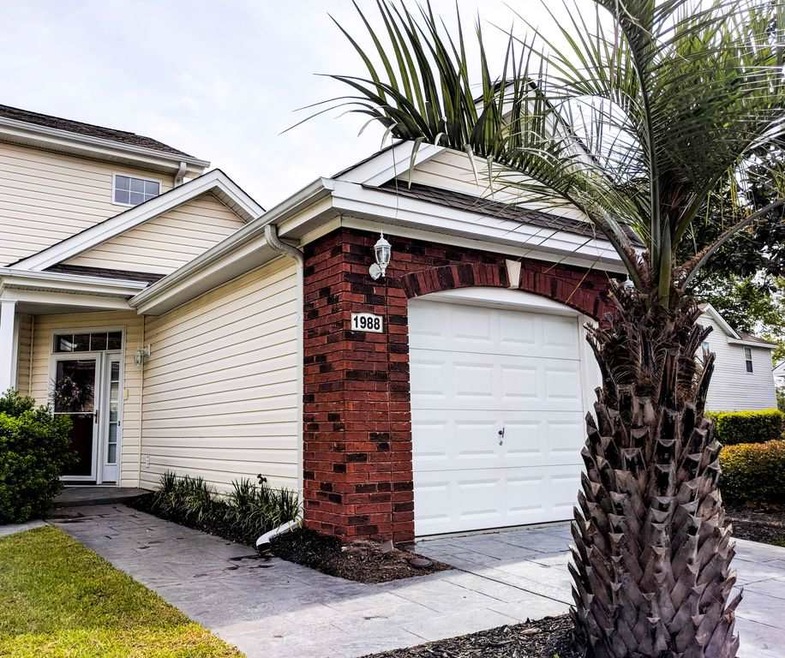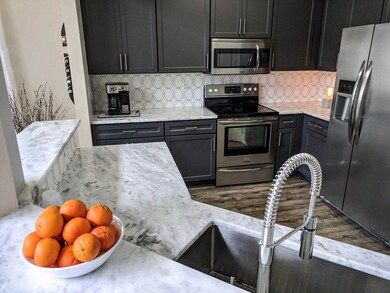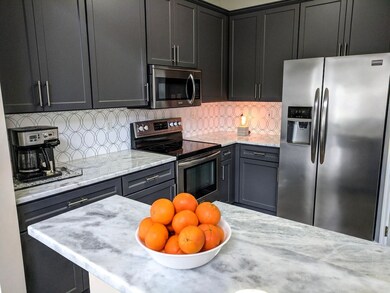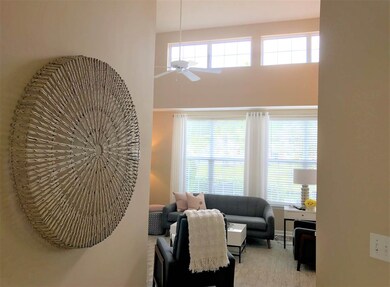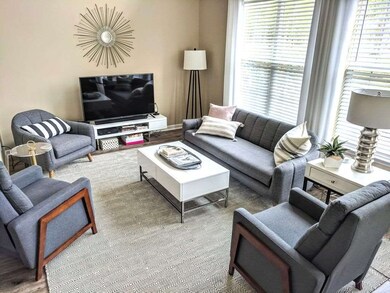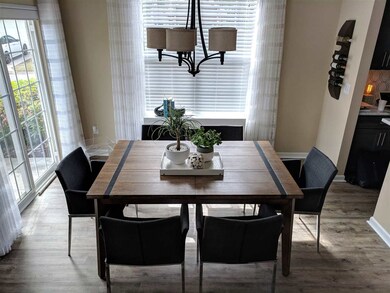
1988 Mossy Point Cove Unit 1988 Myrtle Beach, SC 29579
Highlights
- Private Pool
- Lake View
- Vaulted Ceiling
- River Oaks Elementary School Rated A
- Clubhouse
- Main Floor Primary Bedroom
About This Home
As of June 2018This end, corner 3bd 2.5bath condo shows like a model with high end finishes and fixtures and has been completely updated over the past 2 years. The driftwood look luxury vinyl plank carries through from the front foyer throughout the entire downstairs living space. The light filled family room/dining room with Pella Windows and a neutral color palette is open to the spectacular charcoal/white kitchen with 42” cabinets, SS appliances, beautiful quartzite counter tops, Zuhne SS sink with rack and goose neck faucet. With Pella sliders off the dining room, soak up the sun on the oversized concrete stamped patio overlooking the pond and pool without any units behind you. The downstairs master suite with carpet features a spa-like master bathroom with jacuzzi whirlpool tub and shower, double sinks and walk in closet. Also downstairs is a lovely 1/2 bath w/ laundry room and almost new w/d. The one car garage with attic pull down offers spacious storage. Upstairs is a 2nd bedroom and bath along with a 3rd loft bedroom which offers so much potential for multiple uses. Enjoy this quiet enclave of homes in a non-rental development with a community pool and rec. facilities. The HOA fee is all encompassing and includes everything except Internet and unit electric. Schedule your showing today.
Last Agent to Sell the Property
RE/MAX Southern Shores License #64939 Listed on: 04/27/2018
Property Details
Home Type
- Condominium
Est. Annual Taxes
- $519
Year Built
- Built in 1999
Lot Details
- End Unit
- Rectangular Lot
- Lawn
HOA Fees
- $328 Monthly HOA Fees
Home Design
- Bi-Level Home
- Slab Foundation
- Vinyl Siding
- Tile
Interior Spaces
- 1,422 Sq Ft Home
- Vaulted Ceiling
- Ceiling Fan
- Window Treatments
- Insulated Doors
- Entrance Foyer
- Family or Dining Combination
- Loft
- Laminate Flooring
- Lake Views
- Pull Down Stairs to Attic
Kitchen
- Breakfast Bar
- Oven
- Range
- Microwave
- Dishwasher
- Stainless Steel Appliances
Bedrooms and Bathrooms
- 3 Bedrooms
- Primary Bedroom on Main
- Split Bedroom Floorplan
- Bathroom on Main Level
- Dual Vanity Sinks in Primary Bathroom
- Whirlpool Bathtub
Laundry
- Laundry Room
- Washer and Dryer
Home Security
Parking
- Garage
- Garage Door Opener
Outdoor Features
- Private Pool
- Patio
- Front Porch
Schools
- Ocean Bay Elementary School
- Ocean Bay Middle School
- Carolina Forest High School
Utilities
- Central Heating and Cooling System
- Underground Utilities
- Water Heater
- High Speed Internet
- Phone Available
- Cable TV Available
Community Details
Overview
- Association fees include electric common, water and sewer, trash pickup, pool service, landscape/lawn, insurance, manager, rec. facilities, legal and accounting, master antenna/cable TV, common maint/repair, internet access, pest control
- Low-Rise Condominium
Amenities
- Door to Door Trash Pickup
- Clubhouse
Pet Policy
- Only Owners Allowed Pets
Security
- Fire and Smoke Detector
Ownership History
Purchase Details
Purchase Details
Home Financials for this Owner
Home Financials are based on the most recent Mortgage that was taken out on this home.Purchase Details
Home Financials for this Owner
Home Financials are based on the most recent Mortgage that was taken out on this home.Purchase Details
Purchase Details
Purchase Details
Similar Homes in Myrtle Beach, SC
Home Values in the Area
Average Home Value in this Area
Purchase History
| Date | Type | Sale Price | Title Company |
|---|---|---|---|
| Warranty Deed | -- | -- | |
| Warranty Deed | $149,900 | -- | |
| Warranty Deed | $121,830 | -- | |
| Foreclosure Deed | $102,000 | -- | |
| Deed | -- | -- | |
| Interfamily Deed Transfer | $120,000 | -- |
Mortgage History
| Date | Status | Loan Amount | Loan Type |
|---|---|---|---|
| Previous Owner | $119,920 | New Conventional | |
| Previous Owner | $108,800 | Unknown |
Property History
| Date | Event | Price | Change | Sq Ft Price |
|---|---|---|---|---|
| 06/29/2018 06/29/18 | Sold | $149,900 | 0.0% | $105 / Sq Ft |
| 04/27/2018 04/27/18 | For Sale | $149,900 | +23.0% | $105 / Sq Ft |
| 09/29/2015 09/29/15 | Sold | $121,830 | -9.7% | $87 / Sq Ft |
| 09/01/2015 09/01/15 | Pending | -- | -- | -- |
| 05/29/2015 05/29/15 | For Sale | $134,900 | -- | $96 / Sq Ft |
Tax History Compared to Growth
Tax History
| Year | Tax Paid | Tax Assessment Tax Assessment Total Assessment is a certain percentage of the fair market value that is determined by local assessors to be the total taxable value of land and additions on the property. | Land | Improvement |
|---|---|---|---|---|
| 2024 | $519 | $15,225 | $0 | $15,225 |
| 2023 | $519 | $15,225 | $0 | $15,225 |
| 2021 | $449 | $15,225 | $0 | $15,225 |
| 2020 | $549 | $15,225 | $0 | $15,225 |
| 2019 | $1,829 | $15,225 | $0 | $15,225 |
| 2018 | $1,627 | $13,020 | $0 | $13,020 |
| 2017 | $0 | $7,440 | $0 | $7,440 |
| 2016 | -- | $7,440 | $0 | $7,440 |
| 2015 | $1,459 | $11,760 | $0 | $11,760 |
| 2014 | -- | $4,480 | $0 | $4,480 |
Agents Affiliated with this Home
-

Seller's Agent in 2018
Margaret Singleton
RE/MAX
(843) 424-8005
56 Total Sales
-

Buyer's Agent in 2018
Brad Jordan
Realty ONE Group Dockside
(843) 260-1370
2 in this area
43 Total Sales
-
T
Seller's Agent in 2015
Trena Draughn
Sloan Realty Group
-

Buyer's Agent in 2015
Tom McLane
Watermark Real Estate Group
(843) 360-9490
6 in this area
74 Total Sales
Map
Source: Coastal Carolinas Association of REALTORS®
MLS Number: 1809088
APN: 42713010097
- 2156 Longwood Lakes Dr Unit 2156
- 1984 Green Fern Ln Unit 1984
- 2150 Longwood Lakes Dr Unit 2150
- 1101 Peace Pipe Place Unit 104
- 101 Galil Dr Unit A
- 1228 Lanterns Rest Rd
- 824 Dunoway Ct
- 258 Christiana Ln Unit A
- 259 Christiana Ln Unit E
- 136 Villa Grande St Unit B
- 3530 Reavis Ln
- 608 Montenegro Way Unit D
- 608 Montenegro Way Unit E
- 273 Christiana Ln Unit D
- 273 Christiana Ln Unit A
- 273 Christiana Ln Unit C
- 273 Christiana Ln Unit B
- 273 Christiana Ln Unit F
- 273 Christiana Ln Unit E
- 262 Christiana Ln Unit D
