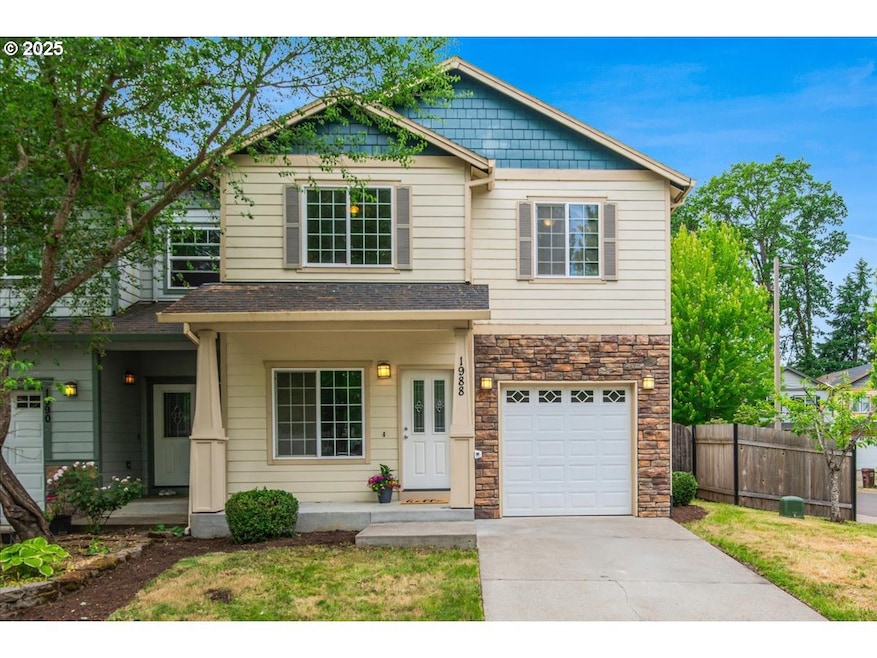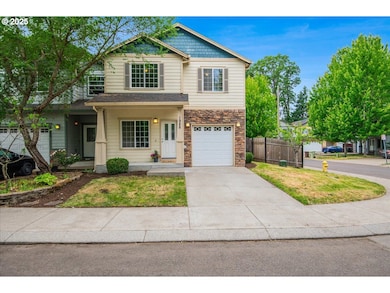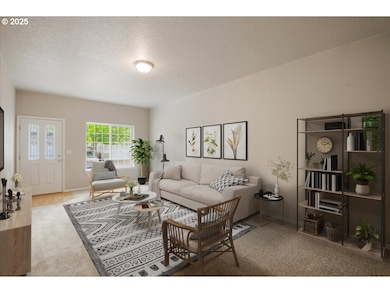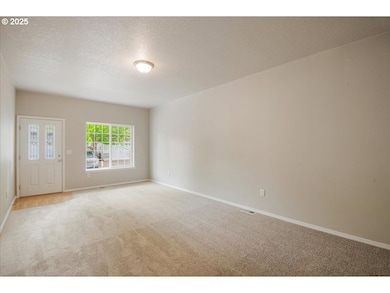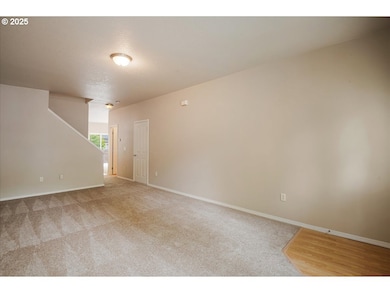1988 NE 54th Way Hillsboro, OR 97124
Orenco Station NeighborhoodEstimated payment $2,755/month
Highlights
- 1 Car Attached Garage
- Living Room
- Forced Air Heating System
- Double Pane Windows
- Laundry Room
- Dining Room
About This Home
This spacious 4-bedroom, 2.5-bath home lives like a detached house—only attached on one side! Ideally located just across from Intel’s Ronler Acres campus, it's a fantastic opportunity for homeowners, investors, or first time homeowners breaking down the door to homeownership. Step inside to find a bright, open floor plan with generous living spaces including a living room, dining area, and cozy family room with a fireplace. The kitchen is functional and stylish with an island, tile counters, full-height backsplash, and plenty of prep space. Fresh interior paint and brand new carpet adds to the move-in ready feel. Upstairs, discover four roomy bedrooms, including a vaulted primary suite with a walk-in closet, double-sink vanity, and great natural light. Enjoy the charm of a private, low-maintenance yard—great for relaxing or gardening. Ample parking on Airport Road makes hosting easy. You're minutes from top tech employers, shopping, dining, Orenco Station, light rail, and parks. Excellent Location! Just minutes from high-tech employers, shopping, dining, Orenco Station amenities, light rail, and parks. This home truly checks all the boxes—come take a look! [Home Energy Score = 7. HES Report at
Listing Agent
Real Broker Brokerage Email: alisha@ShermanHomeGroup.com License #201221779 Listed on: 06/06/2025

Property Details
Home Type
- Multi-Family
Est. Annual Taxes
- $3,812
Year Built
- Built in 2006
HOA Fees
- $75 Monthly HOA Fees
Parking
- 1 Car Attached Garage
- Driveway
Home Design
- Property Attached
- Composition Roof
- Cement Siding
- Concrete Perimeter Foundation
Interior Spaces
- 1,814 Sq Ft Home
- 2-Story Property
- Gas Fireplace
- Double Pane Windows
- Family Room
- Living Room
- Dining Room
- Crawl Space
- Laundry Room
Kitchen
- Built-In Range
- Dishwasher
Flooring
- Wall to Wall Carpet
- Laminate
Bedrooms and Bathrooms
- 4 Bedrooms
Schools
- West Union Elementary School
- Poynter Middle School
- Liberty High School
Utilities
- No Cooling
- Forced Air Heating System
- Heating System Uses Gas
- Gas Water Heater
Additional Features
- Green Certified Home
- 3,484 Sq Ft Lot
Community Details
- Shute School Estates c/o Affinity Association, Phone Number (503) 699-7180
- Shute School Estates Subdivision
Listing and Financial Details
- Assessor Parcel Number R2138939
Map
Home Values in the Area
Average Home Value in this Area
Tax History
| Year | Tax Paid | Tax Assessment Tax Assessment Total Assessment is a certain percentage of the fair market value that is determined by local assessors to be the total taxable value of land and additions on the property. | Land | Improvement |
|---|---|---|---|---|
| 2025 | $3,812 | $233,190 | -- | -- |
| 2024 | $3,703 | $226,400 | -- | -- |
| 2023 | $3,703 | $219,810 | $0 | $0 |
| 2022 | $3,603 | $219,810 | $0 | $0 |
| 2021 | $3,530 | $207,200 | $0 | $0 |
| 2020 | $3,454 | $201,170 | $0 | $0 |
| 2019 | $3,355 | $195,320 | $0 | $0 |
| 2018 | $3,212 | $189,640 | $0 | $0 |
| 2017 | $3,095 | $184,120 | $0 | $0 |
| 2016 | $3,011 | $178,760 | $0 | $0 |
| 2015 | $2,889 | $173,560 | $0 | $0 |
| 2014 | $2,873 | $168,510 | $0 | $0 |
Property History
| Date | Event | Price | List to Sale | Price per Sq Ft |
|---|---|---|---|---|
| 11/06/2025 11/06/25 | For Sale | $449,000 | 0.0% | $248 / Sq Ft |
| 10/27/2025 10/27/25 | Pending | -- | -- | -- |
| 09/10/2025 09/10/25 | Price Changed | $449,000 | -4.3% | $248 / Sq Ft |
| 08/05/2025 08/05/25 | Price Changed | $469,000 | -6.0% | $259 / Sq Ft |
| 07/01/2025 07/01/25 | For Sale | $499,000 | 0.0% | $275 / Sq Ft |
| 06/08/2025 06/08/25 | Off Market | $499,000 | -- | -- |
| 06/06/2025 06/06/25 | For Sale | $499,000 | -- | $275 / Sq Ft |
Purchase History
| Date | Type | Sale Price | Title Company |
|---|---|---|---|
| Interfamily Deed Transfer | -- | None Available | |
| Warranty Deed | $235,000 | Fidelity Natl Title Co Of Or |
Mortgage History
| Date | Status | Loan Amount | Loan Type |
|---|---|---|---|
| Open | $188,000 | Unknown |
Source: Regional Multiple Listing Service (RMLS)
MLS Number: 765714298
APN: R2138939
- 1811 NE 56th Ave
- 2014 NE 50th Way Unit 83
- 5229 NE Stanchion Ct
- 2071 NE 50th Way Unit 34
- 5258 NE Farmcrest St
- 1902 NE 48th Way
- 6133 NE Rosebay Dr
- 5934 NE Ray Cir
- 1591 NE 61st Ave
- 1860 NE Orenco Station Pkwy
- 6267 NE Carillion Dr Unit 103
- 6023 NE Alder St
- 6055 NE Alder St
- 6007 NE Maidstone St
- 6547 NE Brighton St Unit 67
- 1110 NE 63rd Way Unit 2007
- 1110 NE 63rd Way Unit 2003
- 5836 NE Farnham St
- 858 NE Caden Ave
- 1145 NE Horizon Loop Unit 1708
- 2111 NE Shute Rd
- 1225 NE 51st Ave
- 1299 NE Orenco Station Pkwy
- 6267 NE Carillion Dr Unit 103
- 1030 NE Orenco Station Pkwy
- 1180 NE 63rd Way Unit 1004
- 967 NE Orenco Station Loop
- 1170 NE 64th Ln Unit 1209
- 980 NE Orenco Station Loop
- 6380 NE Cherry Dr
- 6199 NE Alder St
- 1723 NE Ashberry Dr
- 6710 NE Vinings Way
- 6523 NE Cherry Dr
- 5906 NE Skipton St
- 6910 NE Ronler Way
- 6267 NE Sherborne St
- 5502 NE Hidden Creek Dr
- 5300 E Main St
- 1099 NE Ordonez Place
