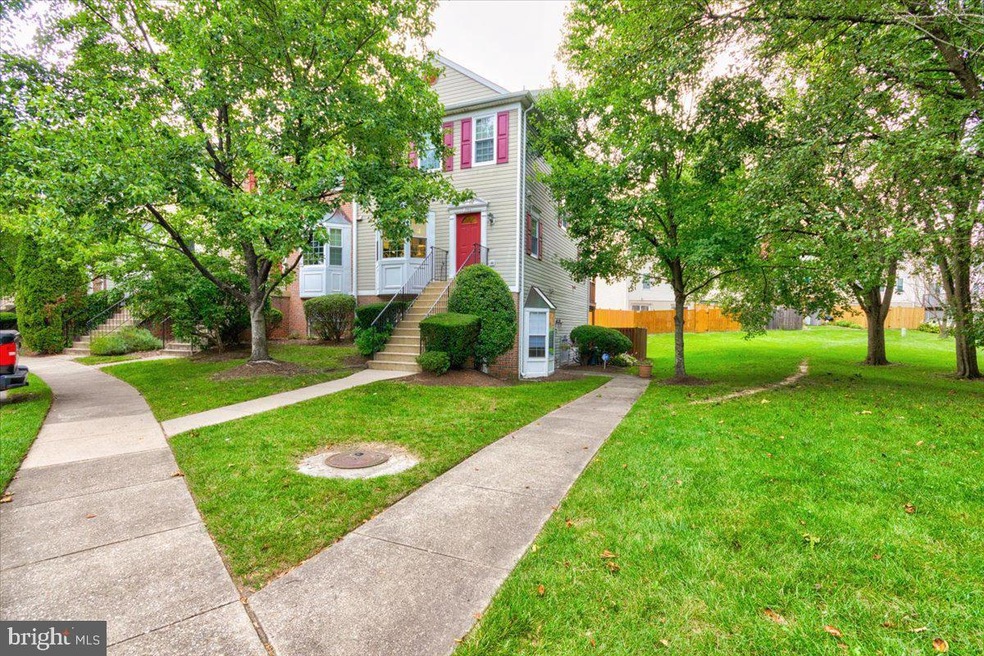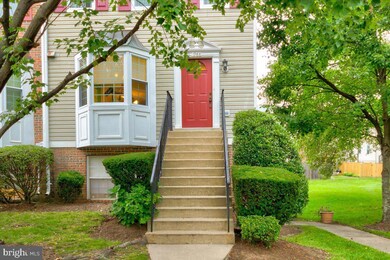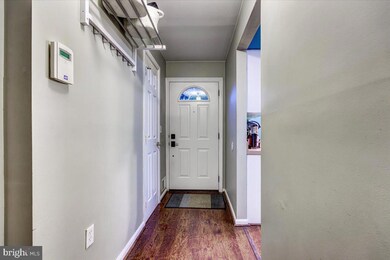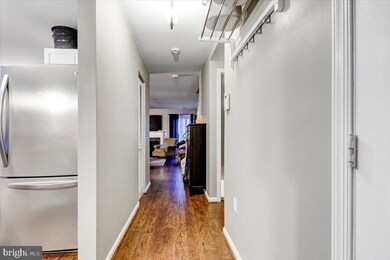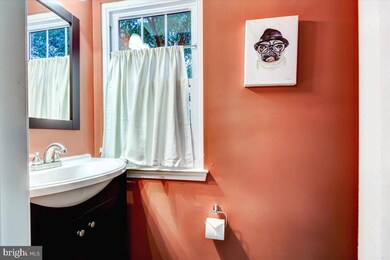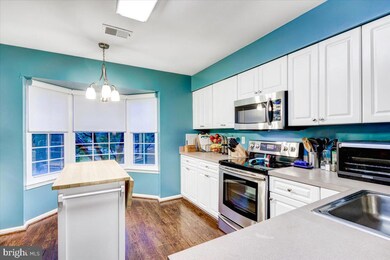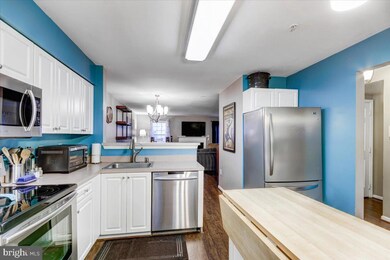
1988 Pawlet Dr Unit 25A Crofton, MD 21114
Highlights
- Open Floorplan
- Colonial Architecture
- Community Pool
- Nantucket Elementary School Rated A-
- Deck
- Eat-In Kitchen
About This Home
As of September 2023Multiple offers in hand. Sellers request highest & best by Thursday 8/24 at 9am.
Welcome home! This end unit upper townhouse with 3 bedrooms and 2.5 bathrooms is ready for a new owner. Recent updates include new carpet 2023, new front & back door, and all new windows 2022. Roof and gutters are covered by the condo association. End unit boasts lots of natural light and an oversized all hardscaped back patio that is fully finished and borders open space. Generously sized kitchen with SS appliances, dining room and living room combination with fireplace. Upper level features large primary suite with walk-in closet and full en suite. Two other bedrooms and a full hallway bathroom finishes the upper level. Pool, tot lot, open space and more! Located in the heart of Crofton, with easy access to all commuter routes - Route 3, 97, 32. Waugh Chapel Town Center and lots of retail, amusement, and restaurants. Sellers offering a warranty or credit at settlement of $500.
Townhouse Details
Home Type
- Townhome
Est. Annual Taxes
- $3,236
Year Built
- Built in 1998
Lot Details
- Property is Fully Fenced
- Property is in very good condition
HOA Fees
- $269 Monthly HOA Fees
Home Design
- Colonial Architecture
- Slab Foundation
- Asphalt Roof
- Vinyl Siding
Interior Spaces
- 1,370 Sq Ft Home
- Property has 2 Levels
- Open Floorplan
- Wood Burning Fireplace
- Entrance Foyer
- Family Room
Kitchen
- Eat-In Kitchen
- Stove
- Ice Maker
- Dishwasher
Bedrooms and Bathrooms
- 3 Bedrooms
- En-Suite Primary Bedroom
- En-Suite Bathroom
Laundry
- Dryer
- Washer
Basement
- Walk-Out Basement
- Rear Basement Entry
Parking
- 2 Open Parking Spaces
- 2 Parking Spaces
- Parking Lot
Outdoor Features
- Deck
- Patio
Schools
- Crofton High School
Utilities
- Central Air
- Vented Exhaust Fan
- Hot Water Heating System
- Natural Gas Water Heater
Listing and Financial Details
- Assessor Parcel Number 020275090097833
Community Details
Overview
- Association fees include water, management, insurance, pool(s)
- Sycamore Mews Condos
- Sycamore Mews/Crofton Vi Community
- Sycamore Mews Subdivision
- Property Manager
Recreation
- Community Playground
- Community Pool
Pet Policy
- Pets Allowed
Ownership History
Purchase Details
Home Financials for this Owner
Home Financials are based on the most recent Mortgage that was taken out on this home.Purchase Details
Home Financials for this Owner
Home Financials are based on the most recent Mortgage that was taken out on this home.Purchase Details
Home Financials for this Owner
Home Financials are based on the most recent Mortgage that was taken out on this home.Purchase Details
Home Financials for this Owner
Home Financials are based on the most recent Mortgage that was taken out on this home.Purchase Details
Purchase Details
Similar Homes in Crofton, MD
Home Values in the Area
Average Home Value in this Area
Purchase History
| Date | Type | Sale Price | Title Company |
|---|---|---|---|
| Deed | $360,500 | Wfg National Title | |
| Interfamily Deed Transfer | -- | Campus Title Company Llc | |
| Deed | $255,900 | Charter Title Llc | |
| Deed | $283,500 | -- | |
| Deed | $126,000 | -- | |
| Deed | $116,690 | -- |
Mortgage History
| Date | Status | Loan Amount | Loan Type |
|---|---|---|---|
| Open | $330,687 | FHA | |
| Previous Owner | $227,000 | New Conventional | |
| Previous Owner | $251,264 | FHA | |
| Previous Owner | $291,296 | Purchase Money Mortgage | |
| Closed | -- | No Value Available |
Property History
| Date | Event | Price | Change | Sq Ft Price |
|---|---|---|---|---|
| 09/26/2023 09/26/23 | Sold | $360,500 | +3.0% | $263 / Sq Ft |
| 08/24/2023 08/24/23 | Pending | -- | -- | -- |
| 08/18/2023 08/18/23 | For Sale | $349,900 | +36.7% | $255 / Sq Ft |
| 04/09/2015 04/09/15 | Sold | $255,900 | 0.0% | $187 / Sq Ft |
| 02/23/2015 02/23/15 | Pending | -- | -- | -- |
| 02/17/2015 02/17/15 | For Sale | $255,900 | -- | $187 / Sq Ft |
Tax History Compared to Growth
Tax History
| Year | Tax Paid | Tax Assessment Tax Assessment Total Assessment is a certain percentage of the fair market value that is determined by local assessors to be the total taxable value of land and additions on the property. | Land | Improvement |
|---|---|---|---|---|
| 2024 | $3,520 | $284,000 | $0 | $0 |
| 2023 | $3,236 | $261,000 | $130,000 | $131,000 |
| 2022 | $2,696 | $258,000 | $0 | $0 |
| 2021 | $2,951 | $255,000 | $0 | $0 |
| 2020 | $2,951 | $252,000 | $110,000 | $142,000 |
| 2019 | $5,537 | $242,400 | $0 | $0 |
| 2018 | $2,361 | $232,800 | $0 | $0 |
| 2017 | $2,538 | $223,200 | $0 | $0 |
| 2016 | -- | $214,833 | $0 | $0 |
| 2015 | -- | $206,467 | $0 | $0 |
| 2014 | -- | $198,100 | $0 | $0 |
Agents Affiliated with this Home
-

Seller's Agent in 2023
Merin Kuhn
Keller Williams Flagship
(410) 303-6651
5 in this area
54 Total Sales
-

Buyer's Agent in 2023
Anita Mohamed
Keller Williams Lucido Agency
(240) 483-6131
1 in this area
90 Total Sales
-
C
Seller's Agent in 2015
Carol Fasick-Joyce
Taylor Properties
-

Buyer's Agent in 2015
Julie Katcef
Engel & Völkers Annapolis
(410) 320-7705
2 in this area
85 Total Sales
Map
Source: Bright MLS
MLS Number: MDAA2067228
APN: 02-750-90097833
- 2457 Wentworth Dr
- 1146 Wickford Ct
- 1470 Orleans Ct
- 1488 Mara Vista Ct Unit 113YB
- 1496 Vineyard Ct
- 2482 Wentworth Dr
- 2476 Wentworth Dr
- 1547 Marlborough Ct
- 1214 Rockland Ct Unit 39D
- 1504 Ashburnham Dr
- 2314 Bellow Ct
- 2426 Lizbec Ct
- 2333 Dartmouth Ln
- 2447 Ogden Square
- 2230 Montauk Dr
- 1137 Carbondale Way
- 2561 Windy Oak Ct
- 2630 Tallwind Ct
- 2630 Worrell Ct
- 1330 Chapel Centre Dr
