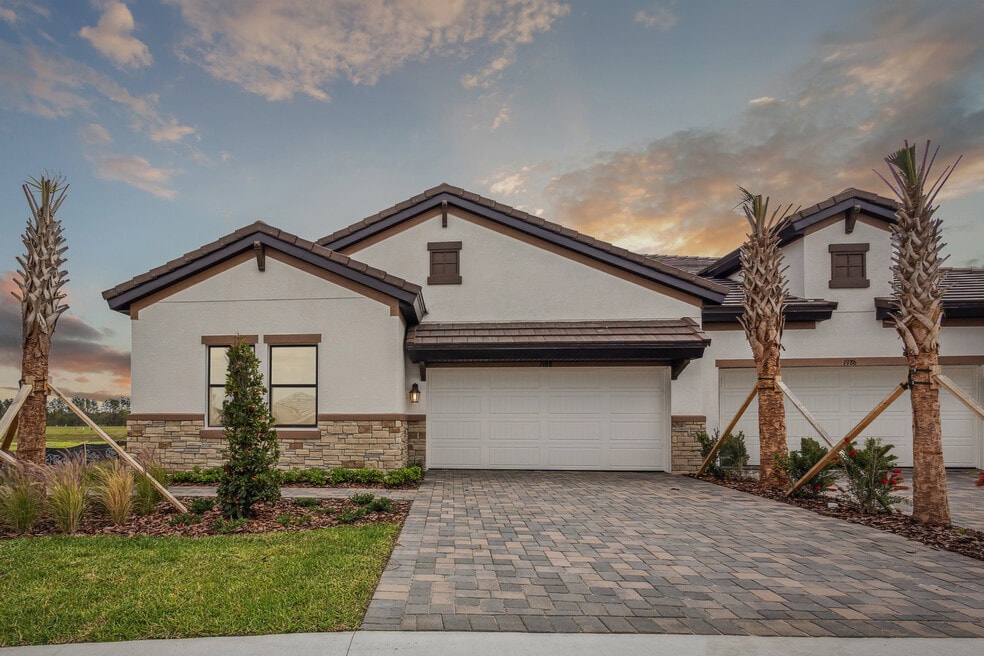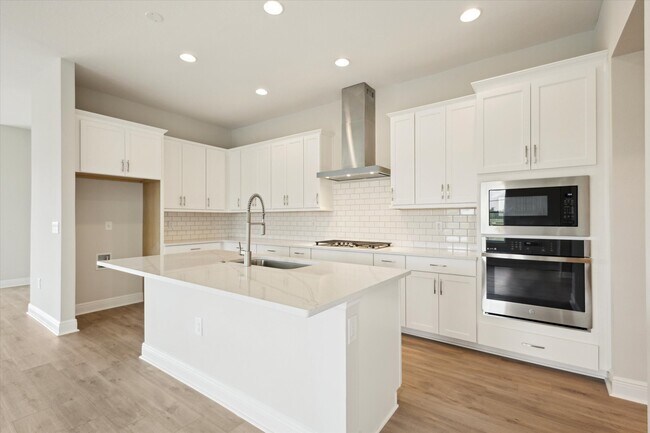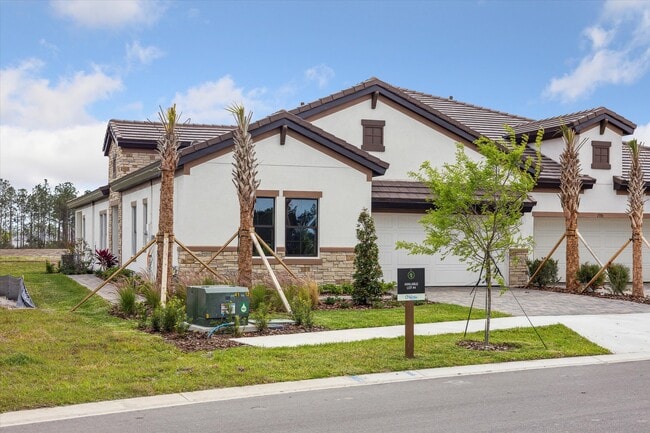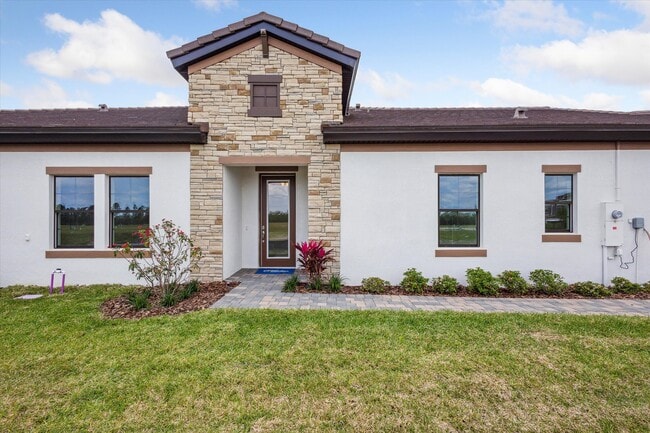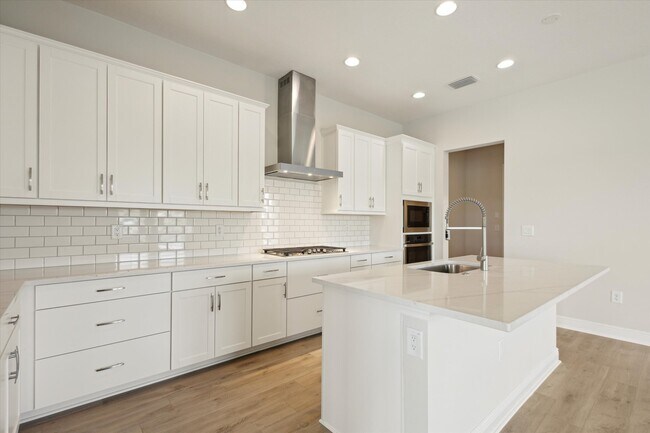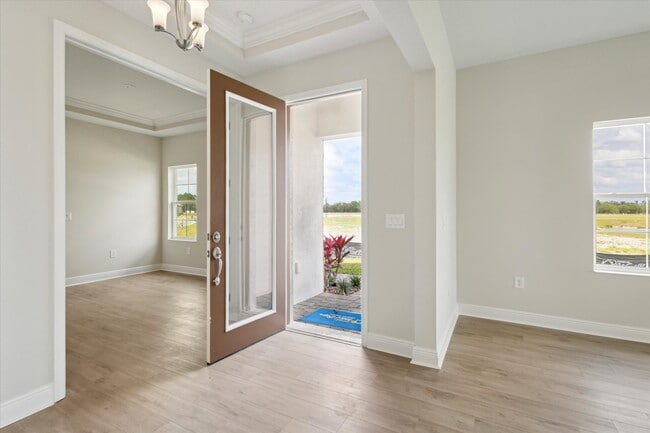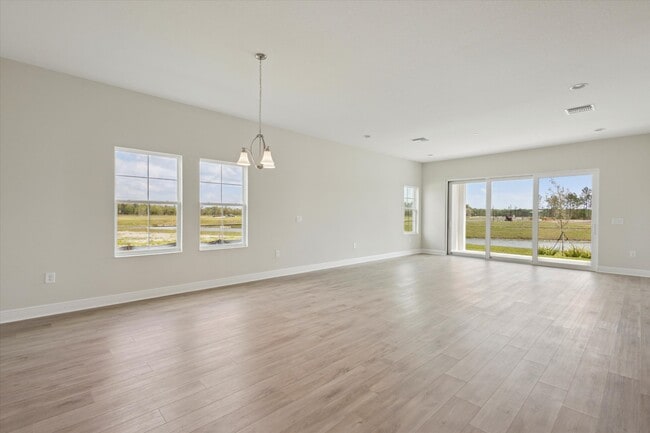
1988 Webbstone Way Zephyrhills, FL 33541
Two Rivers - Artisan SeriesEstimated payment $2,951/month
Highlights
- Marina
- New Construction
- Clubhouse
- Golf Course Community
- Community Lake
- Community Pool
About This Home
For a limited time and while funds last, enjoy a 4.99% (5.23-6.202% APR)* 30-year fixed rate on this home. Speak to a Homes by WestBay Sales Consultant for full details.This Vinoy Quick Move-In villa is Ready Now!This home features Sonoma Duraform Linen cabinets,Frost White MSI Quartz counter-tops,Polaris Plus LVP flooring, and more.Explore the Vinoy, part of the Villas Series, featuring spacious 2 - 3 bedroom homes with 2.5 - 3 baths and 2 car garages. These homes are designed for modern living with ample space in a thoughtfully designed layout. Discover your dream home today!*Financing offer available only on select Quick Move-In Homes when using our preferred lender and is subject to change without notice. Offer valid for FHA and VA loan programs at a 4.99% 30-year fixed interest rate (5.78% APR for FHA; 5.23% APR for VA) or Conventional 7/6 ARM at 4.99% on qualified buyers (6.202% APR). Rate buydown cannot be combined with other incentives, including cost contributions. Availability of funds is limited and offered on a first-come, first-served basis. Actual payment amounts, interest rates, and qualification are based on credit profile, loan program, and lender guidelines. Additional costs may apply. Must close by 12/23/25. See Sales Consultant or preferred lender for complete details.
Builder Incentives
4.99% fixed rate on quick move-in homes when you finance with a preferred lender. Reach out to sales agent for more details.
Sales Office
| Monday - Tuesday |
10:00 AM - 5:30 PM
|
| Wednesday |
11:00 AM - 5:30 PM
|
| Thursday - Saturday |
10:00 AM - 5:30 PM
|
| Sunday |
12:00 PM - 5:30 PM
|
Townhouse Details
Home Type
- Townhome
HOA Fees
- $141 Monthly HOA Fees
Parking
- 2 Car Garage
Home Design
- New Construction
- Duplex Unit
Bedrooms and Bathrooms
- 2 Bedrooms
- 2 Full Bathrooms
Community Details
Overview
- Community Lake
- Views Throughout Community
- Pond in Community
- Greenbelt
Amenities
- Clubhouse
- Community Center
Recreation
- Marina
- Beach
- Golf Course Community
- Tennis Courts
- Baseball Field
- Soccer Field
- Community Basketball Court
- Volleyball Courts
- Community Playground
- Community Pool
- Park
- Trails
Map
Other Move In Ready Homes in Two Rivers - Artisan Series
About the Builder
- Two Rivers - Villas Series
- Hammock at Two Rivers
- Two Rivers - Artisan Series
- 35726 Durand Ct
- 35719 Durand Ct
- 35725 Durand Ct
- Tamarack at Two Rivers - 60'
- 2726 Wise River Ln
- Tamarack at Two Rivers - Two Rivers
- Archer at Two Rivers
- Hammock at Two Rivers
- 2436 Wise River Ln
- Tamarack at Two Rivers - 50'
- 2302 Lone Tree Bend
- 1801 Brekey Way
- 1804 Brekey Way
- Northwater at Two Rivers
- 1829 Draughton Dr
- Two Rivers - Premier Series
- Two Rivers - Signature Series
