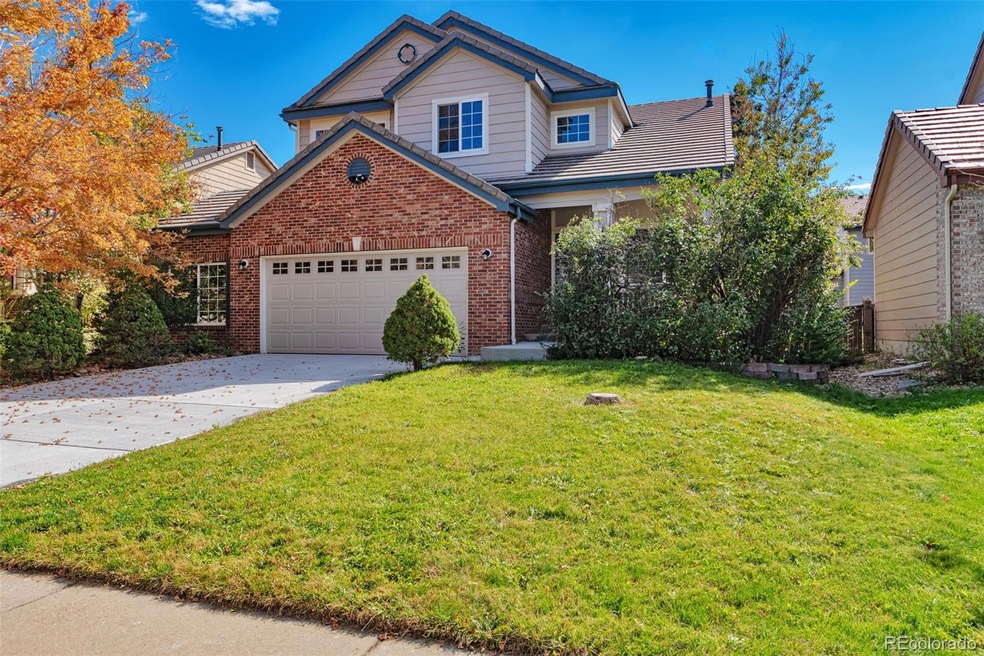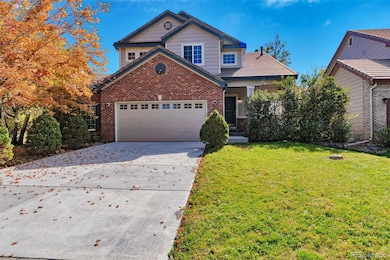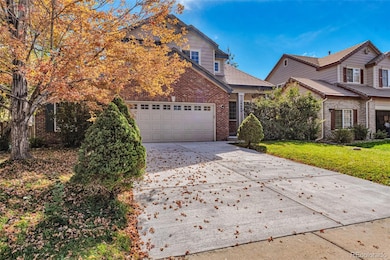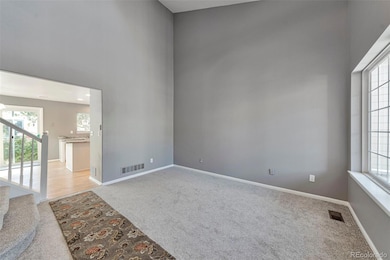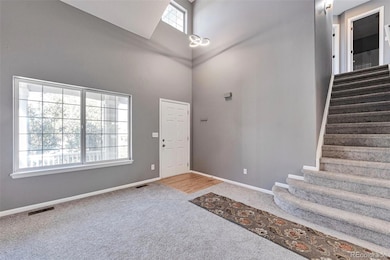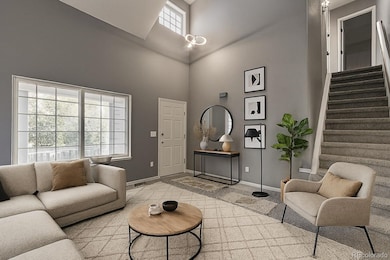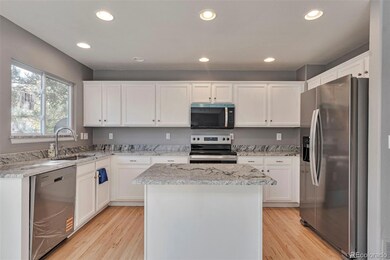19880 E 59th Place Aurora, CO 80019
Estimated payment $2,997/month
Highlights
- Located in a master-planned community
- A-Frame Home
- High Ceiling
- Primary Bedroom Suite
- Wood Flooring
- Granite Countertops
About This Home
Step into this inviting Aurora home where comfort and convenience blend seamlessly. Imagine your family enjoying four spacious bedrooms and three bathrooms, ideal for everyday living and hosting guests. The interior has been freshly painted, complemented by new flooring throughout that adds a modern and clean feel. Picture preparing meals in the updated kitchen featuring beautiful new granite countertops. The bright and open living areas flow effortlessly to the sizable backyard, perfect for outdoor gatherings, gardening, or playtime. Nestled in a welcoming neighborhood, envision morning walks nearby and easy access to schools, parks, shopping, and dining options. This home offers an ideal suburban lifestyle with the tranquility you want and the amenities you need close by. Make this charming Aurora residence your peaceful retreat and start creating memorable moments here.
Listing Agent
Keller Williams Real Estate LLC Brokerage Phone: 303-356-8282 License #40019015 Listed on: 10/10/2025

Home Details
Home Type
- Single Family
Est. Annual Taxes
- $4,423
Year Built
- Built in 2001 | Remodeled
Lot Details
- 5,662 Sq Ft Lot
- Property is Fully Fenced
- Landscaped
- Private Yard
- Garden
HOA Fees
- $60 Monthly HOA Fees
Parking
- 2 Car Attached Garage
Home Design
- A-Frame Home
- Frame Construction
- Concrete Roof
- Concrete Perimeter Foundation
Interior Spaces
- 2-Story Property
- High Ceiling
- Double Pane Windows
- Family Room
- Living Room
Kitchen
- Oven
- Microwave
- Dishwasher
- Kitchen Island
- Granite Countertops
- Disposal
Flooring
- Wood
- Carpet
- Laminate
Bedrooms and Bathrooms
- 4 Bedrooms
- Primary Bedroom Suite
Finished Basement
- Partial Basement
- 1 Bedroom in Basement
Eco-Friendly Details
- Smoke Free Home
Outdoor Features
- Patio
- Rain Gutters
Schools
- Harmony Ridge P-8 Elementary And Middle School
- Vista Peak High School
Utilities
- Forced Air Heating and Cooling System
- Heating System Uses Natural Gas
- 220 Volts
- 110 Volts
- Natural Gas Connected
- Gas Water Heater
- High Speed Internet
- Cable TV Available
Community Details
- Association fees include ground maintenance, recycling, trash
- Singletree Master Assoc Association, Phone Number (720) 230-7303
- Singletree At Dia Subdivision
- Located in a master-planned community
Listing and Financial Details
- Assessor Parcel Number R0119213
Map
Tax History
| Year | Tax Paid | Tax Assessment Tax Assessment Total Assessment is a certain percentage of the fair market value that is determined by local assessors to be the total taxable value of land and additions on the property. | Land | Improvement |
|---|---|---|---|---|
| 2025 | $4,423 | $32,710 | $6,120 | $26,590 |
| 2024 | $4,423 | $30,070 | $5,630 | $24,440 |
| 2023 | $4,476 | $35,860 | $5,820 | $30,040 |
| 2022 | $3,835 | $24,460 | $5,980 | $18,480 |
| 2021 | $3,953 | $24,460 | $5,980 | $18,480 |
| 2020 | $3,975 | $24,840 | $6,150 | $18,690 |
| 2019 | $3,969 | $24,840 | $6,150 | $18,690 |
| 2018 | $3,364 | $20,490 | $5,760 | $14,730 |
| 2017 | $3,262 | $20,490 | $5,760 | $14,730 |
| 2016 | $2,641 | $17,050 | $3,260 | $13,790 |
| 2015 | $2,585 | $17,050 | $3,260 | $13,790 |
| 2014 | -- | $13,760 | $2,550 | $11,210 |
Property History
| Date | Event | Price | List to Sale | Price per Sq Ft |
|---|---|---|---|---|
| 10/10/2025 10/10/25 | For Sale | $500,000 | -- | $220 / Sq Ft |
Purchase History
| Date | Type | Sale Price | Title Company |
|---|---|---|---|
| Interfamily Deed Transfer | -- | None Available | |
| Warranty Deed | $196,000 | Stewart Title |
Mortgage History
| Date | Status | Loan Amount | Loan Type |
|---|---|---|---|
| Open | $156,800 | No Value Available |
Source: REcolorado®
MLS Number: 4288041
APN: 1821-10-4-04-022
- 19681 E 59th Place
- 19931 E 59th Dr
- 5756 N Genoa Way Unit 12-208
- 19558 E 58th Cir
- 5763 N Gibralter Way Unit 2-203
- 5726 N Genoa Way Unit 301
- 6080 N Fundy St
- 6037 N Halifax Ct
- 5703 N Gibralter Way Unit 103
- 5850 Ceylon St Unit D
- 5782 N Indigo Rose St
- 5772 N Indigo Rose St
- 24374 E 42nd Ave
- 5793 N Ireland Ct
- 5785 N Ireland Ct
- 5783 N Ireland Ct
- 5714 N Gibralter Way Unit 102
- 20211 E 57th Ave
- 5773 N Ireland Ct
- 5763 N Ireland Ct
- 19653 E 58th Dr
- 19751 E 58th Place
- 5756 N Genoa Way Unit 12-208
- 19398 E 58th Dr
- 19760 E 61st Dr
- 6026 N Ceylon St
- 5959 N Dunkirk St
- 19300 E 57th Ave
- 19789 Randolph Place
- 5783 Ceylon St
- 19182 E 62nd Ave
- 18905 E 60th Ave
- 19904 Robins Dr
- 5552 N Genoa St
- 5788 Biscay St
- 6153 N Ceylon St Unit 10-308
- 6153 N Ceylon St Unit 308-4
- 5650 Argonne St
- 6025 Ceylon St
- 5526 N Gibraltar St
Ask me questions while you tour the home.
