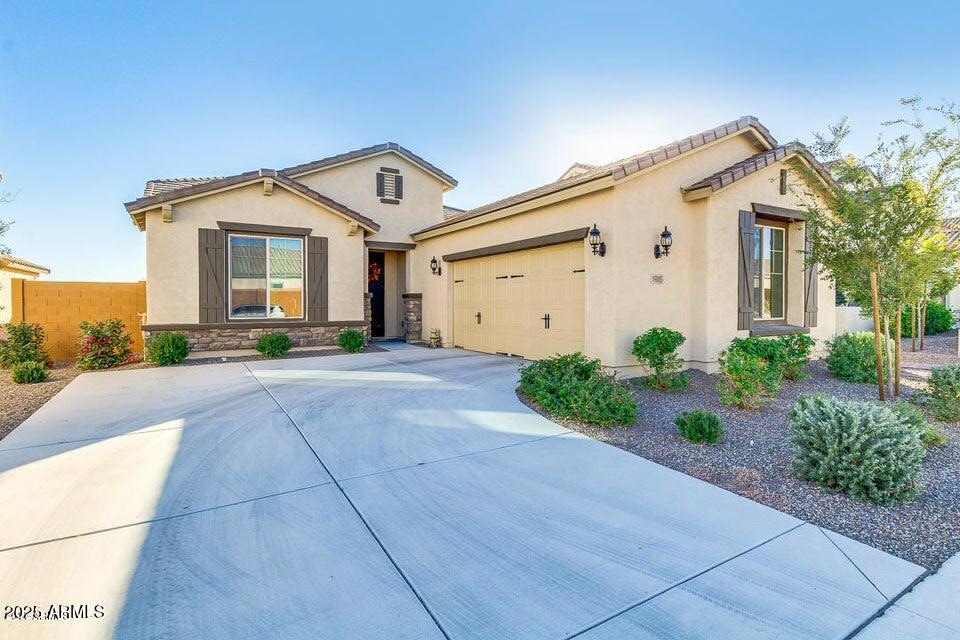
19885 N 259th Ave Buckeye, AZ 85396
Sun City Festival NeighborhoodEstimated payment $2,388/month
Highlights
- Golf Course Community
- Wood Flooring
- Covered Patio or Porch
- Mountain View
- No HOA
- Eat-In Kitchen
About This Home
MUST SEE UNOBSTRUCTED MOUNTAIN VIEWS! 3 bedroom, 2.5 bath, backs to state owned land with no rear-facing neighbors & full mountain views. Landscaped backyard with pavers and covered patio stretches across the entire back of the home. Open floor plan with excellent bedroom separation. Window treatments throughout. Upgraded kitchen with gas stove, stainless appliances, granite counter tops with over sized island and walk-in pantry. Master bath has walk-in shower with above head drain shower and spacious walk-in closet. Secondary bath is well appointed with upgraded counter. Full covered patio, 1 year old AC, pavers, Astro turf, pavers on the side all the way to street for easy trash removal, custom master closet, 2.5 car garage. Tankless hot water heater, updated flooring
Home Details
Home Type
- Single Family
Est. Annual Taxes
- $1,849
Year Built
- Built in 2016
Lot Details
- 6,960 Sq Ft Lot
- Block Wall Fence
- Grass Covered Lot
Parking
- 2 Car Garage
Home Design
- Wood Frame Construction
- Cellulose Insulation
- Tile Roof
- Stone Exterior Construction
- Stucco
Interior Spaces
- 1,792 Sq Ft Home
- 1-Story Property
- Double Pane Windows
- ENERGY STAR Qualified Windows
- Mountain Views
- Washer and Dryer Hookup
- Unfinished Basement
Kitchen
- Eat-In Kitchen
- Breakfast Bar
- Built-In Gas Oven
- Built-In Microwave
- Kitchen Island
Flooring
- Floors Updated in 2023
- Wood
- Tile
Bedrooms and Bathrooms
- 3 Bedrooms
- Primary Bathroom is a Full Bathroom
- 2.5 Bathrooms
- Bathtub With Separate Shower Stall
Outdoor Features
- Covered Patio or Porch
Schools
- Festival Foothills Elementary School
- Vulture Peak Middle School
- Wickenburg High School
Utilities
- Central Air
- Heating Available
Listing and Financial Details
- Tax Lot 309
- Assessor Parcel Number 510-05-309
Community Details
Overview
- No Home Owners Association
- Association fees include sewer
- Built by Pulte Homes
- Festival Foothills Phase 2 Subdivision
Recreation
- Golf Course Community
- Community Playground
Map
Home Values in the Area
Average Home Value in this Area
Tax History
| Year | Tax Paid | Tax Assessment Tax Assessment Total Assessment is a certain percentage of the fair market value that is determined by local assessors to be the total taxable value of land and additions on the property. | Land | Improvement |
|---|---|---|---|---|
| 2025 | $1,849 | $15,968 | -- | -- |
| 2024 | $1,801 | $15,207 | -- | -- |
| 2023 | $1,801 | $26,750 | $5,350 | $21,400 |
| 2022 | $1,830 | $21,820 | $4,360 | $17,460 |
| 2021 | $1,797 | $20,310 | $4,060 | $16,250 |
| 2020 | $1,763 | $18,510 | $3,700 | $14,810 |
| 2019 | $1,805 | $17,980 | $3,590 | $14,390 |
| 2018 | $1,692 | $16,520 | $3,300 | $13,220 |
| 2017 | $1,587 | $14,410 | $2,880 | $11,530 |
| 2016 | $699 | $8,535 | $8,535 | $0 |
| 2015 | $688 | $5,984 | $5,984 | $0 |
Property History
| Date | Event | Price | Change | Sq Ft Price |
|---|---|---|---|---|
| 08/15/2025 08/15/25 | For Sale | $410,000 | +64.1% | $229 / Sq Ft |
| 01/23/2018 01/23/18 | Sold | $249,900 | 0.0% | $139 / Sq Ft |
| 11/21/2017 11/21/17 | For Sale | $249,900 | -- | $139 / Sq Ft |
Purchase History
| Date | Type | Sale Price | Title Company |
|---|---|---|---|
| Warranty Deed | $249,900 | Dhi Title Agency | |
| Special Warranty Deed | $211,285 | Pgp Title Inc |
Mortgage History
| Date | Status | Loan Amount | Loan Type |
|---|---|---|---|
| Open | $220,000 | New Conventional | |
| Closed | $199,900 | New Conventional | |
| Previous Owner | $207,458 | FHA |
Similar Homes in Buckeye, AZ
Source: Arizona Regional Multiple Listing Service (ARMLS)
MLS Number: 6905991
APN: 510-05-309
- 25960 W Tonto Ln
- 25994 W Wahalla Ln
- 26011 W Wahalla Ln
- 25995 W Sierra Pinta Dr
- 25947 W Oraibi Dr
- 26080 W Sequoia Dr
- 25951 W Piute Ave
- 25944 W Pontiac Dr
- 20142 N 260th Dr
- 26065 W Yukon Dr
- 19215 N 259th Ave
- 26058 W Yukon Dr
- 26011 W Tonopah Dr
- 26017 W Maple Dr
- 25929 W Runion Dr
- 25945 W Runion Dr
- 26053 W Tonopah Dr
- 20484 N 260th Ave
- 26018 W Taro Dr
- 25979 W Taro Dr
- 26087 W Tonto Ln
- 26182 W Tonto Ln
- 26019 W Ponderosa Ln
- 26135 W Runion Dr
- 26161 W Potter Dr
- 26196 W Burnett Rd
- 26197 W Potter Dr
- 26298 W Burnett Rd
- 26370 W Ross Ave
- 20709 N 264th Ave
- 26237 W Matthew Dr
- 26477 W Ross Ave
- 21192 N 260th Ln
- 26731 W Pontiac Dr
- 26170 W Vista North Dr
- 26881 W Utopia Rd
- 26824 W Potter Dr
- 26195 W Via Del Sol Dr
- 20002 N 269th Dr
- 26990 W Burnett Rd




