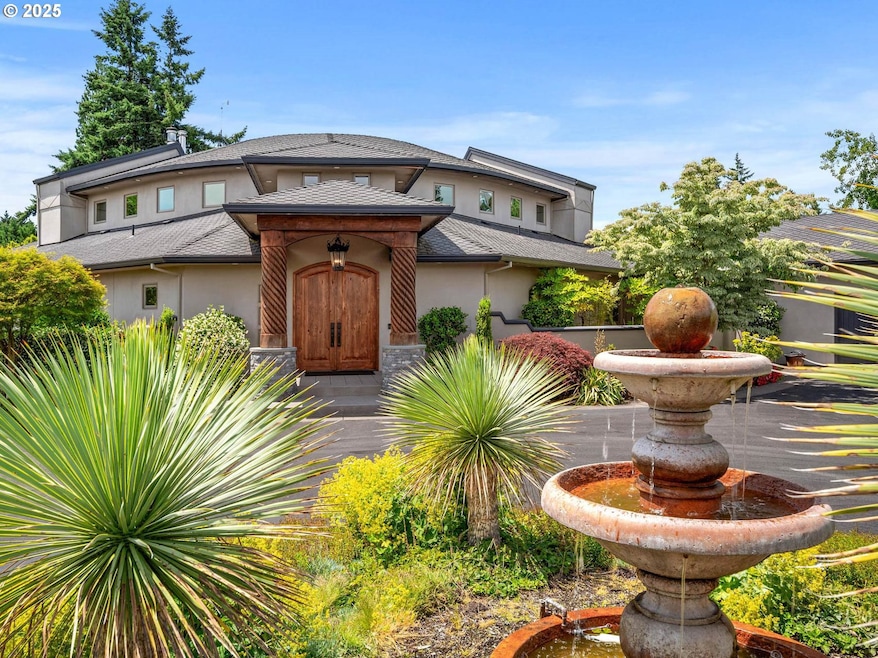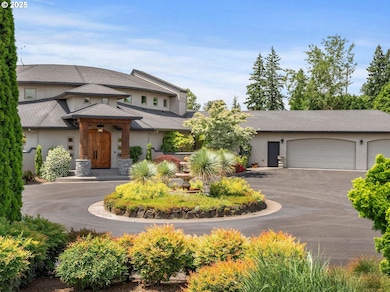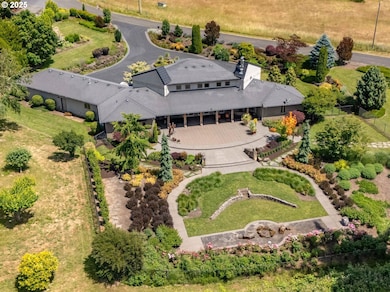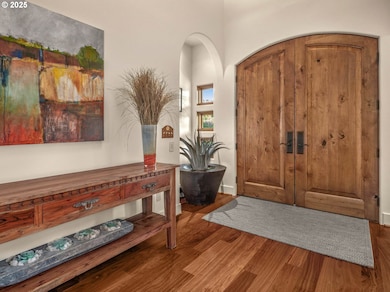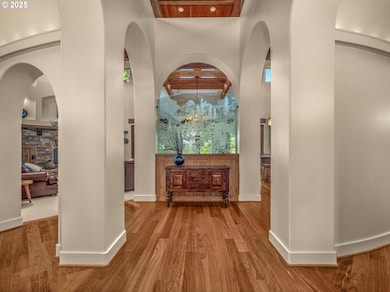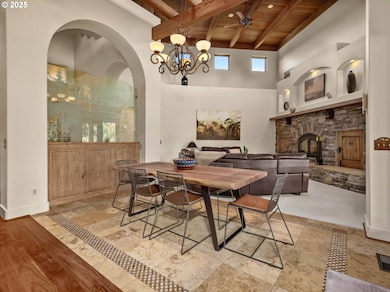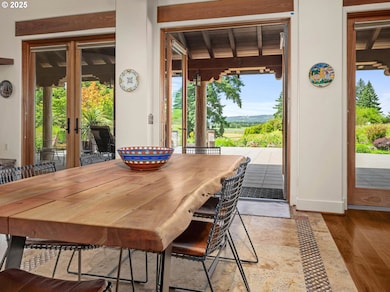19885 SW Aten Rd Beaverton, OR 97007
Estimated payment $16,880/month
Highlights
- Greenhouse
- Heated Floors
- Territorial View
- RV Access or Parking
- Built-In Refrigerator
- Outdoor Fireplace
About This Home
This tastefully designed Southwest style home brings all of the architectural detail and uniqueness of a classic Santa Fe, New Mexico home to a pristine 3.33-acre parcel in Scholls with territorial views towards the west. The moment you arrive at the circular drive, you are greeted with authentic carved pillars, massive wood doors, and a warm entry that includes hardwood floors, high ceilings, and high-quality craftsmanship throughout. Barrel ceilings, wood beams, curved hallways, stone counters, and Sub-Zero, Dacor, and Miele appliances. All the bedrooms are en-suite, and the primary suite features a luxurious bathroom with heated floors, a walk-in closet with built-ins, an adobe-style fireplace, and a private patio. The home is single-story with wide hallways and doors, including easy access to the large outdoor patio that offers a wonderful entertaining space that is partially covered with an outdoor fireplace. Noted landscape architect Michael Schultz designed and oversaw the execution of the landscaping, which is outstanding, providing seasonal color, privacy, and natural beauty beyond your imagination. The property has a quality-built 1700 sqft shop and studio space with a bathroom, deck, and offers endless possibilities. There is also a separate gallery building complete with an English garden and flagstone patio, fenced, raised bed gardens with an automatic drip system, a greenhouse, a chicken coop, plus pear, fig, apple, persimmon, and plum trees. The garden area also includes a few small sheds for wood, garden tools and small equipment. This one-of-a-kind rural oasis has a peaceful setting with a protected wildlife refuge across the street, is on a dead-end, paved country road, and is just a few minutes to shopping, wineries, and just 20 minutes to Hillsboro, Beaverton, Lake Oswego, and Sherwood.
Home Details
Home Type
- Single Family
Est. Annual Taxes
- $13,289
Year Built
- Built in 2003
Lot Details
- 3.33 Acre Lot
- Poultry Coop
- Fenced
- Sprinkler System
- Private Yard
- Garden
- Raised Garden Beds
- Property is zoned EFU
Parking
- 3 Car Attached Garage
- Workshop in Garage
- Garage Door Opener
- Driveway
- RV Access or Parking
Home Design
- Mediterranean Architecture
- Composition Roof
- Stucco Exterior
- Concrete Perimeter Foundation
Interior Spaces
- 4,033 Sq Ft Home
- 1-Story Property
- Central Vacuum
- Sound System
- Built-In Features
- High Ceiling
- Ceiling Fan
- 4 Fireplaces
- Wood Burning Fireplace
- Heatilator
- Gas Fireplace
- Double Pane Windows
- Wood Frame Window
- Family Room
- Living Room
- Dining Room
- Office or Studio
- Utility Room
- Laundry Room
- Territorial Views
- Crawl Space
Kitchen
- Built-In Double Convection Oven
- Down Draft Cooktop
- Built-In Refrigerator
- Plumbed For Ice Maker
- Dishwasher
- Wine Cooler
- Cooking Island
- Granite Countertops
- Disposal
Flooring
- Wood
- Heated Floors
- Tile
Bedrooms and Bathrooms
- 4 Bedrooms
- Hydromassage or Jetted Bathtub
Home Security
- Security System Owned
- Fire Sprinkler System
Accessible Home Design
- Accessibility Features
- Level Entry For Accessibility
Outdoor Features
- Covered Patio or Porch
- Outdoor Water Feature
- Outdoor Fireplace
- Fire Pit
- Greenhouse
- Separate Outdoor Workshop
- Shed
Schools
- Groner Elementary School
- South Meadows Middle School
- Hillsboro High School
Utilities
- Forced Air Heating and Cooling System
- Heating System Uses Gas
- Well
- Water Purifier
- Water Softener
- Septic Tank
- High Speed Internet
Community Details
- No Home Owners Association
- Scholls Subdivision
Listing and Financial Details
- Assessor Parcel Number R565604
Map
Home Values in the Area
Average Home Value in this Area
Tax History
| Year | Tax Paid | Tax Assessment Tax Assessment Total Assessment is a certain percentage of the fair market value that is determined by local assessors to be the total taxable value of land and additions on the property. | Land | Improvement |
|---|---|---|---|---|
| 2025 | $13,289 | $1,054,070 | -- | -- |
| 2024 | $12,916 | $1,023,570 | -- | -- |
| 2023 | $12,916 | $993,800 | $0 | $0 |
| 2022 | $12,963 | $1,023,560 | $0 | $0 |
| 2021 | $12,738 | $965,120 | $0 | $0 |
| 2020 | $12,475 | $937,140 | $0 | $0 |
| 2019 | $12,013 | $909,970 | $0 | $0 |
| 2018 | $11,629 | $883,590 | $0 | $0 |
| 2017 | $11,234 | $857,980 | $0 | $0 |
| 2016 | $10,960 | $833,110 | $0 | $0 |
| 2015 | $10,501 | $808,970 | $0 | $0 |
| 2014 | $10,174 | $776,890 | $0 | $0 |
Property History
| Date | Event | Price | Change | Sq Ft Price |
|---|---|---|---|---|
| 08/13/2025 08/13/25 | Price Changed | $2,975,000 | -6.9% | $738 / Sq Ft |
| 06/24/2025 06/24/25 | For Sale | $3,195,000 | -- | $792 / Sq Ft |
Purchase History
| Date | Type | Sale Price | Title Company |
|---|---|---|---|
| Interfamily Deed Transfer | -- | -- | |
| Warranty Deed | $1,069,000 | Ticor Title Insurance Compan | |
| Warranty Deed | $40,000 | Ticor Title Insurance |
Mortgage History
| Date | Status | Loan Amount | Loan Type |
|---|---|---|---|
| Open | $801,750 | Unknown | |
| Previous Owner | $20,000 | Seller Take Back |
Source: Regional Multiple Listing Service (RMLS)
MLS Number: 615126988
APN: R0565604
- 12400 Silvertip St
- 12935 SW Tabor Terrace
- 19055 SW Eureka Ln
- 19015 Eureka Ln
- 12390 SW Silvertip St
- 19015 SW Eureka Ln
- 19005 SW Eureka Ln
- 18980 SW Eureka Ln
- 18960 SW Eureka Ln
- 18935 Eureka Ln
- 18910 SW Buckhorn Dr
- 18935 SW Eureka Ln
- 12380 SW Silvertip St
- 18795 SW Buckhorn Dr
- 18775 Buckhorn Dr
- 12420 SW Silvertip St
- 18775 SW Buckhorn Dr
- 18770 SW Whitehorse Ln
- 18750 SW Whitehorse Ln
- 12370 SW Silvertip St
- 12920 SW Zigzag Ln
- 12705 SW Pyramid Terrace
- 17895 SW Higgins St
- 13582 SW Beach Plum Terrace
- 12635 SW 172nd Terrace
- 12715 SW 172nd Terrace Unit ID1280610P
- 16205 SW Cameron Ct
- 15480 SW Bunting St
- 12230 SW Horizon Blvd
- 9965 SW 170th Ave Unit 1
- 11601 SW Teal Blvd
- 14495 SW Beef Bend Rd
- 14900 SW Scholls Ferry Rd
- 14790 SW Scholls Ferry Rd
- 14595 SW Osprey Dr
- 17542 SW Sunview Ln
- 14300 SW Teal Blvd
- 11103 SW Davies Rd
- 10415 SW Murray Blvd
- 7739 SW Carrollon Dr
