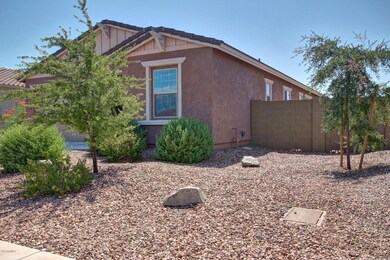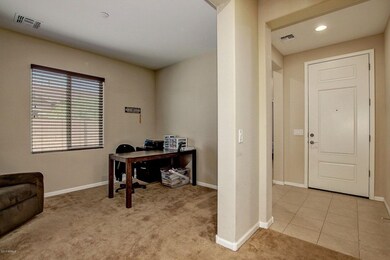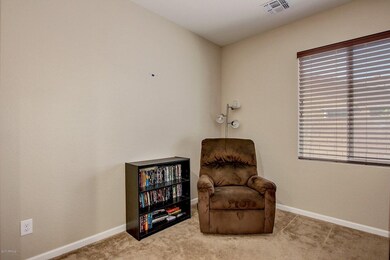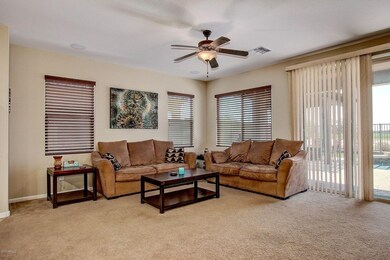
19889 W Sherman St Buckeye, AZ 85326
Highlights
- Play Pool
- Granite Countertops
- 2 Car Direct Access Garage
- Mountain View
- Covered patio or porch
- Double Pane Windows
About This Home
As of October 2017Now available is this beautiful and updated almost new home that is upgraded throughout. The open and inviting floor plan features 3 bedrooms, 2.75 baths, a large office, and a desirable split floor plan. This barely lived in home is appointed with tile flooring, granite counters in the kitchen, dark espresso kitchen cabinets, all black appliances, and a huge kitchen island that overlooks the family room. The beautiful play pool with water feature was just installed last year along with the gazebo, artificial turf, and backyard landscaping. This home is truly turn key and move in ready! You can't get this kind of value at the builder! Set up your showing today!!
Last Agent to Sell the Property
Gentry Real Estate License #BR584813000 Listed on: 08/25/2017

Home Details
Home Type
- Single Family
Est. Annual Taxes
- $1,361
Year Built
- Built in 2014
Lot Details
- 6,711 Sq Ft Lot
- Desert faces the front of the property
- Wrought Iron Fence
- Block Wall Fence
- Artificial Turf
- Front Yard Sprinklers
- Sprinklers on Timer
HOA Fees
- $55 Monthly HOA Fees
Parking
- 2 Car Direct Access Garage
- Garage ceiling height seven feet or more
- Garage Door Opener
Home Design
- Wood Frame Construction
- Tile Roof
- Stucco
Interior Spaces
- 1,895 Sq Ft Home
- 1-Story Property
- Ceiling Fan
- Double Pane Windows
- Mountain Views
Kitchen
- Breakfast Bar
- Built-In Microwave
- Kitchen Island
- Granite Countertops
Flooring
- Carpet
- Tile
Bedrooms and Bathrooms
- 3 Bedrooms
- Primary Bathroom is a Full Bathroom
- 3 Bathrooms
- Dual Vanity Sinks in Primary Bathroom
- Bathtub With Separate Shower Stall
Pool
- Play Pool
- Pool Pump
Schools
- Liberty Elementary School - Buckeye
- Youngker High School
Utilities
- Refrigerated Cooling System
- Heating System Uses Natural Gas
- High Speed Internet
- Cable TV Available
Additional Features
- No Interior Steps
- Covered patio or porch
Community Details
- Association fees include ground maintenance
- Aam Association, Phone Number (602) 957-9191
- Built by Standard Pacific
- Blue Horizons Parcel 4 Subdivision
- FHA/VA Approved Complex
Listing and Financial Details
- Tax Lot 346
- Assessor Parcel Number 502-35-395
Ownership History
Purchase Details
Home Financials for this Owner
Home Financials are based on the most recent Mortgage that was taken out on this home.Purchase Details
Home Financials for this Owner
Home Financials are based on the most recent Mortgage that was taken out on this home.Similar Homes in Buckeye, AZ
Home Values in the Area
Average Home Value in this Area
Purchase History
| Date | Type | Sale Price | Title Company |
|---|---|---|---|
| Warranty Deed | $254,000 | Stewart Title & Trust Of Pho | |
| Special Warranty Deed | $190,154 | First American Title |
Mortgage History
| Date | Status | Loan Amount | Loan Type |
|---|---|---|---|
| Open | $105,000 | Credit Line Revolving | |
| Open | $245,602 | New Conventional | |
| Closed | $246,380 | New Conventional | |
| Previous Owner | $35,266 | Unknown | |
| Previous Owner | $186,709 | FHA |
Property History
| Date | Event | Price | Change | Sq Ft Price |
|---|---|---|---|---|
| 07/10/2025 07/10/25 | Pending | -- | -- | -- |
| 06/20/2025 06/20/25 | For Sale | $450,000 | +77.2% | $237 / Sq Ft |
| 10/16/2017 10/16/17 | Sold | $254,000 | +1.6% | $134 / Sq Ft |
| 08/26/2017 08/26/17 | Pending | -- | -- | -- |
| 08/25/2017 08/25/17 | For Sale | $249,900 | -- | $132 / Sq Ft |
Tax History Compared to Growth
Tax History
| Year | Tax Paid | Tax Assessment Tax Assessment Total Assessment is a certain percentage of the fair market value that is determined by local assessors to be the total taxable value of land and additions on the property. | Land | Improvement |
|---|---|---|---|---|
| 2025 | $1,695 | $17,476 | -- | -- |
| 2024 | $1,679 | $16,644 | -- | -- |
| 2023 | $1,679 | $31,380 | $6,270 | $25,110 |
| 2022 | $1,559 | $24,080 | $4,810 | $19,270 |
| 2021 | $1,643 | $22,530 | $4,500 | $18,030 |
| 2020 | $1,569 | $21,960 | $4,390 | $17,570 |
| 2019 | $1,551 | $19,830 | $3,960 | $15,870 |
| 2018 | $1,425 | $18,950 | $3,790 | $15,160 |
| 2017 | $1,435 | $15,770 | $3,150 | $12,620 |
| 2016 | $1,251 | $15,020 | $3,000 | $12,020 |
| 2015 | $256 | $3,888 | $3,888 | $0 |
Agents Affiliated with this Home
-
C
Seller's Agent in 2025
Cindy Rojas
DeLex Realty
-
E
Seller Co-Listing Agent in 2025
Evelyn Limon Minjarez
DeLex Realty
-
D
Seller's Agent in 2017
Dustin Monger
Gentry Real Estate
-
J
Buyer's Agent in 2017
Jose Llanes
Pak Home Realty
Map
Source: Arizona Regional Multiple Listing Service (ARMLS)
MLS Number: 5651407
APN: 502-35-395
- 19904 W Sherman St
- 19957 W Grant St
- 19740 W Sherman St
- 19772 W Grant St
- 19797 W Lincoln St
- 699 S 197th Dr
- 531 S 198th Ave
- 19954 W Moonlight Path
- 523 S 201st Ave
- 19814 W Buchanan St
- 20181 W Desert Bloom St
- 19919 W Harrison St
- 2640 S 200th Ave
- 20217 W Desert Bloom St
- 19606 W Grant St
- 20017 W Jackson St
- 20162 W Buchanan St
- 20231 W Grant St
- 19591 W Lincoln St
- 20128 W Jackson St






