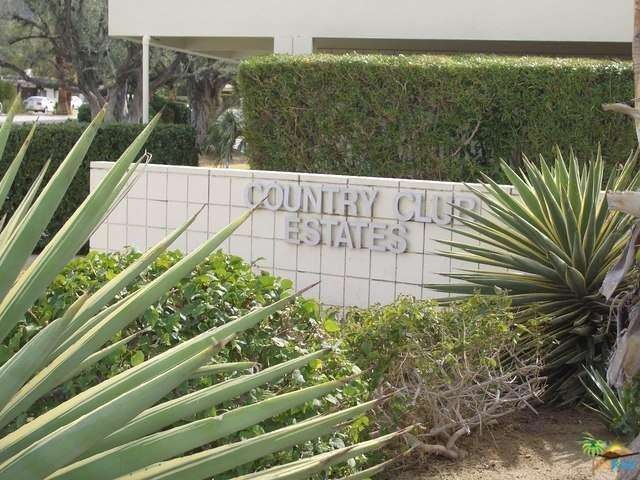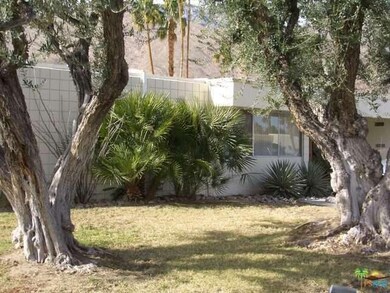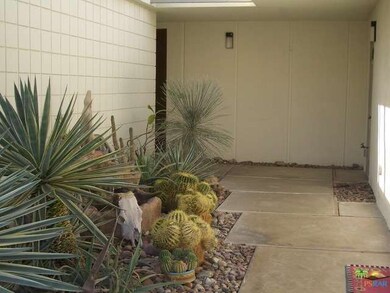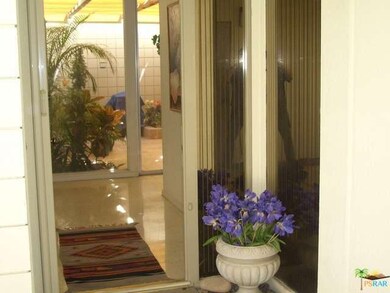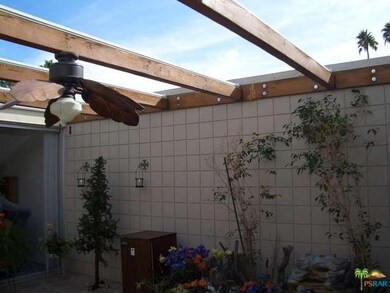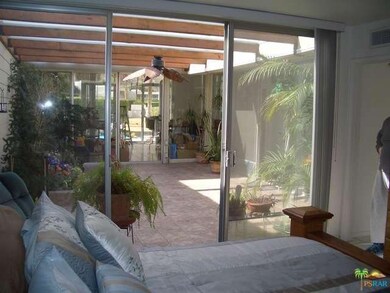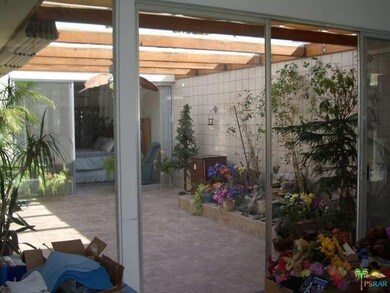
1989 S Camino Real Palm Springs, CA 92264
About This Home
As of July 2019Sellers say "Make an offer". This Country Club Estates property offers the discerning buyer a south end location, fee simple ownership, and architecture from a mid-century modern icon--A. Quincy Jones (Annenberg Sunnylands Estate, etc.). Classic components include floor to ceiling glass, concrete block styling, terrazzo floors, large, open, glass atrium/patio, relatively un-touched from the original 1965 construction. This property offers two bedrooms, two baths, and an open den or study. It is ready to enjoy as is, or to be upgraded with modern touches to match a buyer's own aesthetic. The western facing patio offers a panoramic view of Mt. San Jacinto and easy access to a large pool and spa area. This complex is one that is highly sought after, and consists of only 30 homes, each appreciative of the history that it represents. Current owners are in the process of packing and boxing their possessions--making the excellent bones of this property evident.
Last Agent to Sell the Property
Greg Gray
HomeSmart Professionals License #01170381 Listed on: 02/01/2016
Property Details
Home Type
Condominium
Est. Annual Taxes
$8,213
Year Built
1965
Lot Details
0
Parking
1
Listing Details
- Cross Street: LAVERNE AND CAMINO REAL
- Entry Location: Ground Level - no steps
- Active Date: 2016-04-27
- Full Bathroom: 2
- Building Size: 1696.0
- Building Structure Style: Mid Century
- Driving Directions: Complex located on the corner of LaVerne and Camino Real, south of East Palm Canyon Dr.
- Exclusions: CHEST FREEZER, SMALL REFRIG IN ATRIUM
- Full Street Address: 1989 S CAMINO REAL
- Number Of Remote Controls: 2
- Pool Descriptions: Community Pool, Association Pool
- Primary Object Modification Timestamp: 2016-06-20
- Property Condition: No Additions/Alter
- Spa Descriptions: Association Spa, Community
- Unit Floor In Building: 1
- Total Number of Units: 30
- View Type: Mountain View, Panoramic View
- Special Features: None
- Property Sub Type: Condos
- Stories: 1
- Year Built: 1965
Interior Features
- Bedroom Features: Main Floor Master Bedroom
- Eating Areas: Dining Area
- Appliances: Microwave, Range, Cooktop - Electric, Oven, Oven-Electric
- Advertising Remarks: Sellers say "Make an offer". This Country Club Estates property offers the discerning buyer a south end location, fee simple ownership, and architecture from a mid-century modern icon--A. Quincy Jones (Annenberg Sunnylands Estate, etc.). Classic compone
- Total Bedrooms: 2
- Builders Tract Code: 6300
- Builders Tract Name: COUNTRY CLUB ESTATES
- Fireplace: Yes
- Levels: One Level, Ground Level
- Spa: Yes
- Interior Amenities: High Ceilings (9 Feet+), Open Floor Plan
- Fireplace Rooms: Living Room
- Appliances: Dishwasher, Dryer, Garbage Disposal, Gas Or Electric Dryer Hookup, Refrigerator, Washer
- Fireplace Fuel: Gas
- Floor Material: Carpet, Ceramic Tile, Terrazzo
- Laundry: Inside, Laundry Area, Individual Room
- Pool: Yes
Exterior Features
- View: Yes
- Lot Size Sq Ft: 3485
- Common Walls: Attached
- Construction: Block, Stucco
- Foundation: Foundation - Concrete Slab
- Patio: Enclosed, Patio Open, Porch - Front
- Roofing: Foam
Garage/Parking
- Other Spaces: 2
- Garage Spaces: 1.0
- Parking Features: Covered Parking, Driveway
- Parking Type: Assigned, Garage - Single Door
Utilities
- Sewer: In, Connected & Paid
- Water Heater: Gas
- Cooling Type: Air Conditioning, Ceiling Fan(s), Central A/C, Evaporative
- Heating Type: Central Furnace
- Security: Carbon Monoxide Detector(s), Smoke Detector
Condo/Co-op/Association
- Amenities: Assoc Maintains Landscape, Assoc Pet Rules
- HOA: No
- Association Rules: PetsPermitted, Assoc Pet Rules
- Association Name: Country Club Estates
Multi Family
- Total Floors: 1
Ownership History
Purchase Details
Purchase Details
Home Financials for this Owner
Home Financials are based on the most recent Mortgage that was taken out on this home.Purchase Details
Purchase Details
Home Financials for this Owner
Home Financials are based on the most recent Mortgage that was taken out on this home.Purchase Details
Home Financials for this Owner
Home Financials are based on the most recent Mortgage that was taken out on this home.Purchase Details
Similar Homes in Palm Springs, CA
Home Values in the Area
Average Home Value in this Area
Purchase History
| Date | Type | Sale Price | Title Company |
|---|---|---|---|
| Interfamily Deed Transfer | -- | None Available | |
| Grant Deed | $610,000 | Stewart Title Of Ca Inc | |
| Interfamily Deed Transfer | -- | None Available | |
| Grant Deed | $410,000 | Title 365 | |
| Grant Deed | $215,000 | First American Title Co | |
| Corporate Deed | $10,000 | First American Title Co |
Mortgage History
| Date | Status | Loan Amount | Loan Type |
|---|---|---|---|
| Open | $462,000 | New Conventional | |
| Previous Owner | $167,000 | Future Advance Clause Open End Mortgage | |
| Previous Owner | $172,000 | Purchase Money Mortgage |
Property History
| Date | Event | Price | Change | Sq Ft Price |
|---|---|---|---|---|
| 07/24/2019 07/24/19 | Sold | $610,000 | 0.0% | $360 / Sq Ft |
| 07/22/2019 07/22/19 | Pending | -- | -- | -- |
| 07/22/2019 07/22/19 | For Sale | $610,000 | +48.8% | $360 / Sq Ft |
| 06/20/2016 06/20/16 | Sold | $410,000 | -12.6% | $242 / Sq Ft |
| 05/04/2016 05/04/16 | Pending | -- | -- | -- |
| 02/01/2016 02/01/16 | For Sale | $469,000 | -- | $277 / Sq Ft |
Tax History Compared to Growth
Tax History
| Year | Tax Paid | Tax Assessment Tax Assessment Total Assessment is a certain percentage of the fair market value that is determined by local assessors to be the total taxable value of land and additions on the property. | Land | Improvement |
|---|---|---|---|---|
| 2025 | $8,213 | $667,120 | $164,045 | $503,075 |
| 2023 | $8,213 | $641,217 | $157,676 | $483,541 |
| 2022 | $8,378 | $628,645 | $154,585 | $474,060 |
| 2021 | $8,209 | $616,319 | $151,554 | $464,765 |
| 2020 | $7,841 | $610,000 | $150,000 | $460,000 |
| 2019 | $5,987 | $435,094 | $108,772 | $326,322 |
| 2018 | $5,573 | $426,564 | $106,641 | $319,923 |
| 2017 | $5,492 | $418,200 | $104,550 | $313,650 |
| 2016 | $3,427 | $263,027 | $73,399 | $189,628 |
| 2015 | $3,283 | $259,079 | $72,298 | $186,781 |
| 2014 | $3,233 | $254,006 | $70,883 | $183,123 |
Agents Affiliated with this Home
-

Seller's Agent in 2019
Frank Bruno
Keller Williams Hollywood Hills
(310) 309-7226
32 Total Sales
-
S
Buyer's Agent in 2019
Steven Aaron
Coldwell Banker Realty
-
G
Seller's Agent in 2016
Greg Gray
HomeSmart Professionals
Map
Source: The MLS
MLS Number: 16-975871PS
APN: 511-150-012
- 2080 S Camino Real
- 272 Araby St
- 252 Suez St
- 70 Nile St
- 994 E Balboa Cir
- 1041 S La Verne Way
- 2084 S Lagarto Way
- 2255 S Calle Palo Fierro Unit 84
- 137 Pali Dr
- 234 Lei Dr
- 2147 S Via Mazatlan
- 2320 S Via Lazo
- 2029 S Ramitas Way
- 310 E San Jose Rd Unit 110
- 1311 Fuego Cir
- 469 E Mariposa Dr
- 2290 S Yosemite Dr
- 313 Kona Ln
- 215 Calle Bravo
- 743 E Twin Palms Dr
