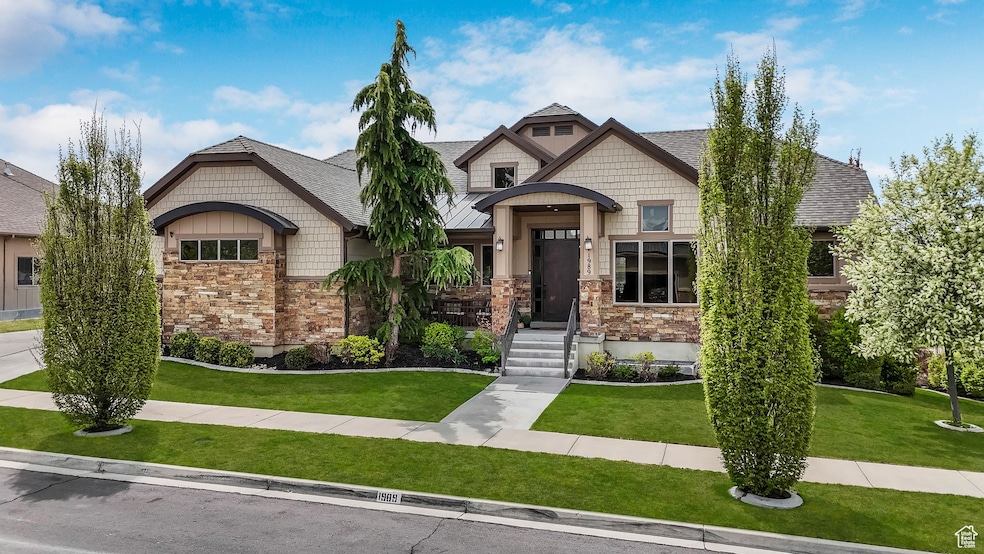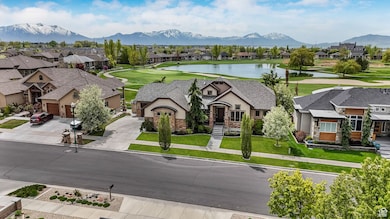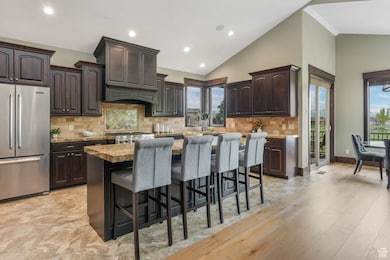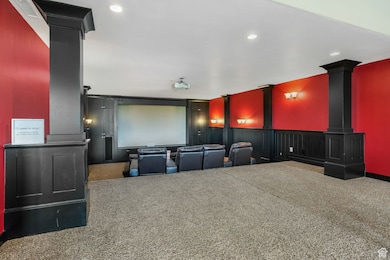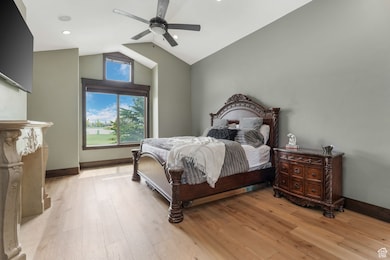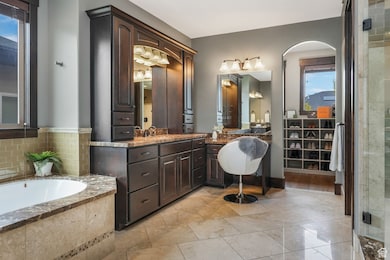1989 W 475 S Orem, UT 84059
Sunset Heights NeighborhoodEstimated payment $7,147/month
Highlights
- Home Theater
- Updated Kitchen
- Pine Trees
- Lake View
- ENERGY STAR Certified Homes
- Vaulted Ceiling
About This Home
PRICE REDUCTION and NO HOA! This home is a unique, aspirational experience, not just a house, but a private sanctuary designed for the art of living well. Custom-built by the original builder for his own residence, this remarkable home showcases elevated structural integrity, luxury upgrades, and meticulous craftsmanship throughout. Every detail was designed for comfort, quality, and long-lasting performance. Positioned along the 8th hole, the home offers unparalleled panoramic golf course and mountain views, complemented by mature landscaping that enhances both privacy and beauty. All of these distinctive features combine to create a home of obvious and enduring value, offering a living experience that is truly one of a kind. A MUST SEE.
Listing Agent
Danielle Fraser
KW South Valley Keller Williams License #13683720 Listed on: 04/24/2025
Home Details
Home Type
- Single Family
Est. Annual Taxes
- $3,840
Year Built
- Built in 2013
Lot Details
- 0.28 Acre Lot
- Landscaped
- Pine Trees
- Property is zoned Single-Family
Parking
- 3 Car Attached Garage
Home Design
- Rambler Architecture
- Brick Exterior Construction
- Stone Siding
- Stucco
- Cedar
Interior Spaces
- 4,932 Sq Ft Home
- 2-Story Property
- Wet Bar
- Central Vacuum
- Vaulted Ceiling
- Ceiling Fan
- 2 Fireplaces
- Self Contained Fireplace Unit Or Insert
- Includes Fireplace Accessories
- Gas Log Fireplace
- Double Pane Windows
- Shades
- Blinds
- Sliding Doors
- Entrance Foyer
- Smart Doorbell
- Great Room
- Home Theater
- Lake Views
Kitchen
- Updated Kitchen
- Built-In Oven
- Gas Oven
- Gas Range
- Range Hood
- Microwave
- Granite Countertops
- Disposal
Flooring
- Wood
- Carpet
- Marble
- Tile
Bedrooms and Bathrooms
- 5 Bedrooms | 2 Main Level Bedrooms
- Primary Bedroom on Main
- Walk-In Closet
- Hydromassage or Jetted Bathtub
- Bathtub With Separate Shower Stall
Laundry
- Dryer
- Washer
Basement
- Walk-Out Basement
- Basement Fills Entire Space Under The House
- Exterior Basement Entry
- Natural lighting in basement
Eco-Friendly Details
- ENERGY STAR Certified Homes
- Sprinkler System
Outdoor Features
- Balcony
- Open Patio
- Outdoor Gas Grill
Location
- Property is near a golf course
Schools
- Vineyard Elementary School
- Lakeridge Middle School
- Mountain View High School
Utilities
- Central Heating and Cooling System
- Hot Water Heating System
- Natural Gas Connected
Community Details
- No Home Owners Association
- The Lakes At Sleepy Ridge Subdivision
Listing and Financial Details
- Assessor Parcel Number 45-436-0155
Map
Home Values in the Area
Average Home Value in this Area
Tax History
| Year | Tax Paid | Tax Assessment Tax Assessment Total Assessment is a certain percentage of the fair market value that is determined by local assessors to be the total taxable value of land and additions on the property. | Land | Improvement |
|---|---|---|---|---|
| 2025 | $3,840 | $541,255 | $340,500 | $643,600 |
| 2024 | $3,840 | $469,535 | $0 | $0 |
| 2023 | $3,540 | $465,300 | $0 | $0 |
| 2022 | $3,701 | $471,240 | $0 | $0 |
| 2021 | $3,319 | $640,100 | $247,000 | $393,100 |
| 2020 | $3,160 | $598,900 | $224,500 | $374,400 |
| 2019 | $2,935 | $578,500 | $204,100 | $374,400 |
| 2018 | $3,072 | $578,500 | $204,100 | $374,400 |
| 2017 | $2,968 | $299,420 | $0 | $0 |
| 2016 | $2,863 | $266,365 | $0 | $0 |
| 2015 | $2,545 | $223,905 | $0 | $0 |
| 2014 | $2,435 | $213,235 | $0 | $0 |
Property History
| Date | Event | Price | List to Sale | Price per Sq Ft |
|---|---|---|---|---|
| 10/15/2025 10/15/25 | Price Changed | $1,299,000 | -0.1% | $263 / Sq Ft |
| 09/05/2025 09/05/25 | Price Changed | $1,300,000 | -5.4% | $264 / Sq Ft |
| 09/05/2025 09/05/25 | For Sale | $1,374,000 | 0.0% | $279 / Sq Ft |
| 08/23/2025 08/23/25 | Pending | -- | -- | -- |
| 07/29/2025 07/29/25 | Price Changed | $1,374,000 | -1.8% | $279 / Sq Ft |
| 06/03/2025 06/03/25 | Price Changed | $1,399,000 | -3.5% | $284 / Sq Ft |
| 05/15/2025 05/15/25 | Price Changed | $1,450,000 | -3.3% | $294 / Sq Ft |
| 04/10/2025 04/10/25 | For Sale | $1,500,000 | -- | $304 / Sq Ft |
Purchase History
| Date | Type | Sale Price | Title Company |
|---|---|---|---|
| Warranty Deed | -- | None Available | |
| Warranty Deed | -- | Title Insurance Agency | |
| Warranty Deed | -- | Title One | |
| Interfamily Deed Transfer | -- | Meridian Title Company | |
| Warranty Deed | -- | Meridian Title Company | |
| Warranty Deed | -- | Meridian Title Company |
Mortgage History
| Date | Status | Loan Amount | Loan Type |
|---|---|---|---|
| Open | $56,612 | Purchase Money Mortgage | |
| Previous Owner | $76,700 | Purchase Money Mortgage | |
| Previous Owner | $250,000 | Purchase Money Mortgage |
Source: UtahRealEstate.com
MLS Number: 2079955
APN: 45-436-0155
- 583 E Parker Place
- 338 S Holdaway Rd
- 780 S 1840 W
- 167 E Lake View Dr
- 825 S Pheasant Run
- 481 S Main St Unit Lot 139
- 473 S Main St Unit 138
- 441 S Main St Unit 135
- 1771 W 850 S
- 224 S Dry Creek Ln
- 1959 W Golden Pond Way
- 894 S 2100 W
- 68 E Zinfandel Ln
- 1542 W 525 S
- 1566 W 650 S
- 12 W Stillwater St Unit 148
- 16 W Stillwater St Unit 150
- 1909 W Golden Pond Way
- 1509 W 550 S
- 2139 W 980 S
- 100 S Geneva Rd
- 32 W Sicula Rd Unit Basement
- 875 S Geneva Rd
- 115 N 410 E St
- 125 N Mill Rd
- 1435 W 800 S
- 204 S Mulberry Way
- 250 N Mill Rd
- 355 N Mill Rd
- 1225 W 1000 S
- 87 E 460 N Unit Downstairs Bedroom 1
- 1042 W Center St
- 1319 S 1180 W
- 1110 W 1315 S
- 1129 W 1390 S
- 203 W Silver Springs Dr
- 631 W 20 N
- 200 W Bend St
- 735 N 380 W
- 347 W 785 N Unit PrivateRoom1
